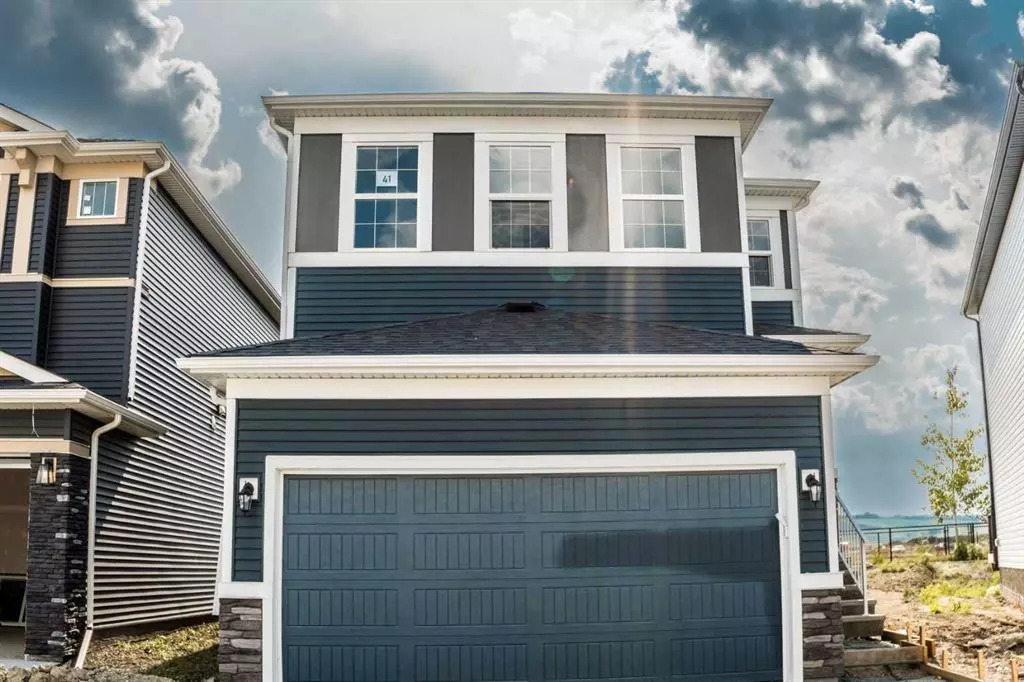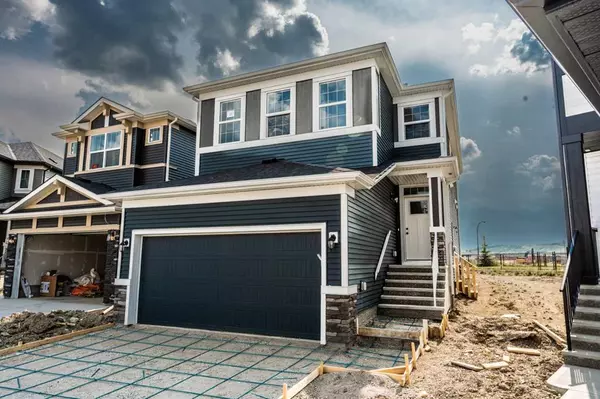$780,000
$815,599
4.4%For more information regarding the value of a property, please contact us for a free consultation.
5 Beds
4 Baths
2,074 SqFt
SOLD DATE : 08/26/2023
Key Details
Sold Price $780,000
Property Type Single Family Home
Sub Type Detached
Listing Status Sold
Purchase Type For Sale
Square Footage 2,074 sqft
Price per Sqft $376
Subdivision Belmont
MLS® Listing ID A2071875
Sold Date 08/26/23
Style 2 Storey
Bedrooms 5
Full Baths 3
Half Baths 1
Originating Board Calgary
Year Built 2023
Annual Tax Amount $2,263
Tax Year 2023
Lot Size 4,597 Sqft
Acres 0.11
Property Description
Welcome to this exquisite FRONT-DRIVE luxury detached SINGLE-FAMILY home located in the highly sought-after Belmont community in southwest Calgary. Situated on a sprawling, meticulously landscaped HUGE PIE-SHAPED LOT, this home offers a perfect blend of elegance, comfort, and functionality.
As you step inside, you'll be greeted by the grandeur of a thoughtfully designed interior that seamlessly combines modern living with timeless style. The main living area boasts an abundance of NATURAL LIGHT, creating a warm and inviting atmosphere. The OPEN-CONCEPT layout flows effortlessly, connecting the spacious living room, gourmet kitchen, and dining area – perfect for entertaining guests or spending quality time with family.
One of the remarkable highlights of this property is the SOUTHWEST-FACING BACKYARD, providing you with glorious sun-soaked days and stunning sunsets. Backing onto a tranquil WALKING PATHWAY, you'll enjoy unobstructed nature views that create a serene backdrop. Imagine sipping your morning coffee on the deck while relishing the AMAZING GREEN VIEWS.
This remarkable home features a total of 5 bedrooms and 4 bathrooms, offering ample space for a growing family or accommodating guests. The expansive master suite is a true retreat, complete with a luxurious ensuite bathroom, providing a private oasis of relaxation.
The lower level of this home has been skillfully designed to include a 2-BEDROOM LEGAL BASEMENT RENTAL SUITE. Whether you're looking for a RENTAL INVESTMENT PROPERTY or a LIVE-UP/RENT-DOWN concept to ASSIST with your MORTGAGE, this setup provides versatility and FINANCIAL POTENTIAL. The enormous family/entertainment room on this level serves as an excellent space for gatherings and leisure.
The total FINISHED DEVELOPED AREA, including the legal basement suite, boasts nearly 3000 SQUARE FEET of well-appointed living space, ensuring comfort and convenience for everyone.
This Belmont gem offers more than just a home; it presents a lifestyle. With its close proximity to various amenities, shopping centers, and easy access to major roadways, you'll enjoy the perfect balance of urban convenience and suburban tranquility.
Don't miss this rare opportunity to own a FRONT-DRIVE LUXURY home with a LEGAL BASEMENT RENTAL SUITE on an EXCEPTIONAL PIE-SHAPED LOT in the heart of the Belmont community. Immerse yourself in comfort, elegance, and natural beauty – schedule your viewing today!
Location
Province AB
County Calgary
Area Cal Zone S
Zoning R-G
Direction NE
Rooms
Other Rooms 1
Basement Separate/Exterior Entry, Finished, Full, Suite
Interior
Interior Features Chandelier, Double Vanity, Kitchen Island, No Animal Home, No Smoking Home, Open Floorplan, Pantry, Quartz Counters, Separate Entrance, Storage, Walk-In Closet(s)
Heating Central, High Efficiency, Natural Gas
Cooling None
Flooring Carpet, Tile, Vinyl Plank
Appliance Dishwasher, Dryer, Electric Range, Electric Stove, Garage Control(s), Microwave, Microwave Hood Fan, Refrigerator, Washer, Washer/Dryer Stacked
Laundry In Basement, Laundry Room, See Remarks, Upper Level
Exterior
Parking Features Concrete Driveway, Double Garage Attached, Front Drive, Garage Door Opener, Garage Faces Front
Garage Spaces 2.0
Garage Description Concrete Driveway, Double Garage Attached, Front Drive, Garage Door Opener, Garage Faces Front
Fence None
Community Features Park, Playground, Shopping Nearby, Sidewalks, Street Lights, Walking/Bike Paths
Roof Type Asphalt
Porch None
Lot Frontage 28.18
Total Parking Spaces 4
Building
Lot Description Back Lane, Back Yard, Level, Pie Shaped Lot, Private
Foundation Poured Concrete
Architectural Style 2 Storey
Level or Stories Two
Structure Type Concrete,Stone,Vinyl Siding
New Construction 1
Others
Restrictions None Known
Tax ID 83120516
Ownership Private
Read Less Info
Want to know what your home might be worth? Contact us for a FREE valuation!

Our team is ready to help you sell your home for the highest possible price ASAP
GET MORE INFORMATION
Agent






