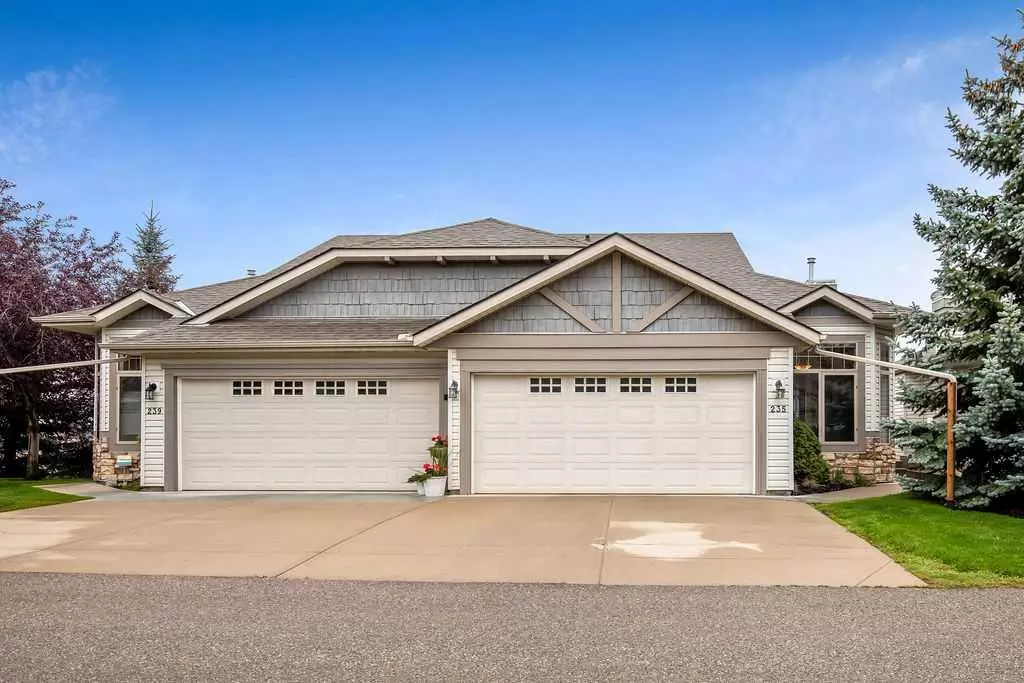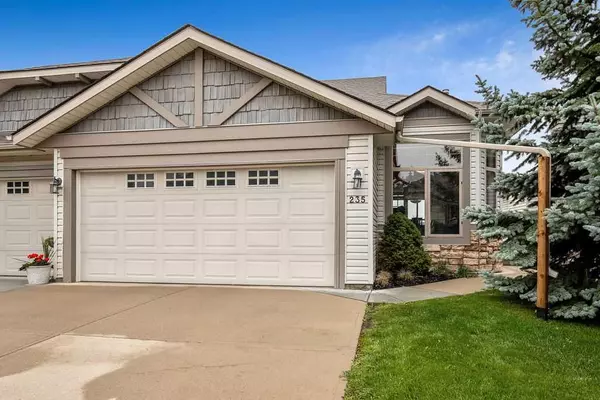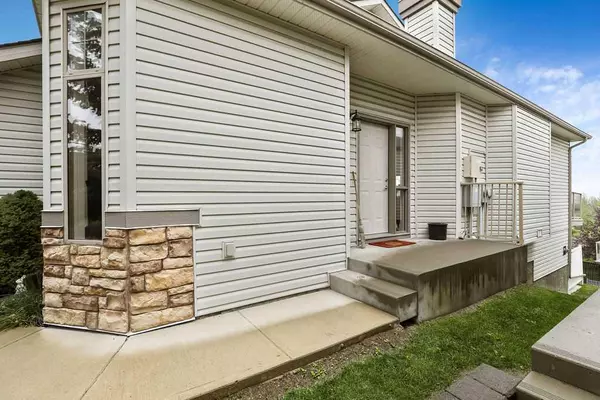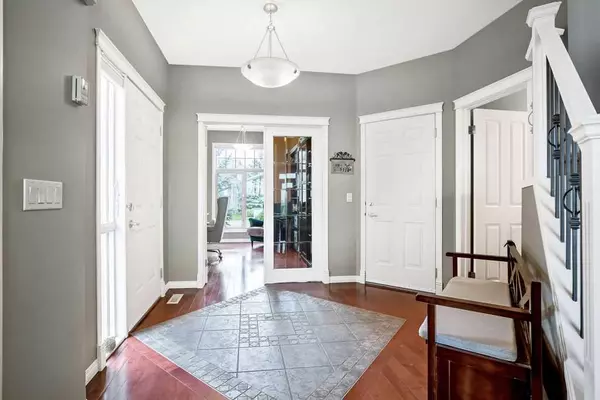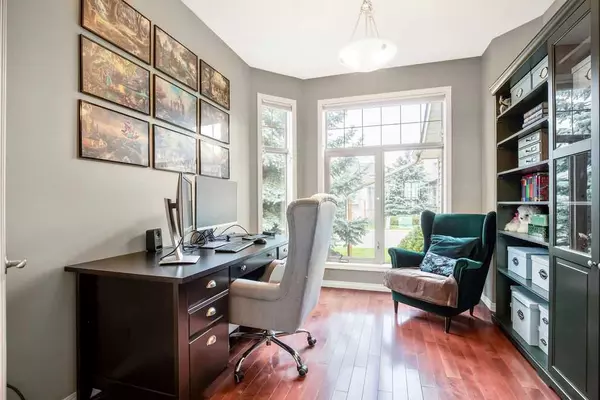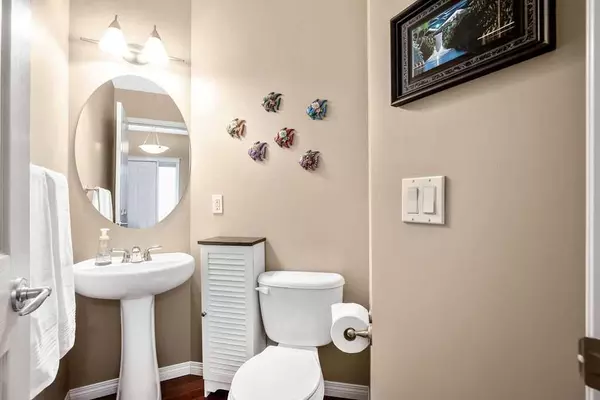$578,400
$579,900
0.3%For more information regarding the value of a property, please contact us for a free consultation.
2 Beds
3 Baths
1,221 SqFt
SOLD DATE : 08/14/2023
Key Details
Sold Price $578,400
Property Type Single Family Home
Sub Type Semi Detached (Half Duplex)
Listing Status Sold
Purchase Type For Sale
Square Footage 1,221 sqft
Price per Sqft $473
Subdivision Springbank Hill
MLS® Listing ID A2070193
Sold Date 08/14/23
Style Side by Side,Villa
Bedrooms 2
Full Baths 2
Half Baths 1
Condo Fees $513
Originating Board Calgary
Year Built 2004
Annual Tax Amount $3,308
Tax Year 2023
Lot Size 3,250 Sqft
Acres 0.07
Property Description
Fantastic SW location! Westhills Shopping Centre Conveniently located only minutes away, with dining, grocery, entertainment, fashion and professional services. Easy access to Stoney Trail and traveling West to the Mountains. Close to Griffith Woods Park, you can enjoy many of the paved and unpaved trails throughout the park's natural environment. The Springbank Hills community has many outdoors spaces and parks for your enjoyment as well. This lovely Villa offers beautiful South panoramic views of the Elbow River Valley. An open concept floor plan with vaulted ceiling makes this home light and bright. Plenty of flex space with upper-level loft and the main floor den. A huge primary bedroom with great closet space, 4 pce ensuite bath with separate shower and soaker tub. Functional kitchen with breakfast bar. From the main floor a garden door opening onto a balcony with BBQ gas line. The lower level walk-out is a fully developed with a huge second bedroom and 4 pce bath. Large family room featuring a free-standing fireplace to cozy up to. Sliding door opens onto a covered patio for additional outdoor living space. The laundry room has great space for additional storage. The large utilities room offers loads of storage. This is an 18+ complex and is pet friendly with approval. A wonderful home for entertaining. Great lifestyle, great opportunity!
Location
Province AB
County Calgary
Area Cal Zone W
Zoning DC (pre 1P2007)
Direction N
Rooms
Other Rooms 1
Basement Finished, Walk-Out To Grade
Interior
Interior Features Breakfast Bar, Closet Organizers, Granite Counters, High Ceilings, No Smoking Home, Open Floorplan, Soaking Tub
Heating Forced Air, Natural Gas
Cooling None
Flooring Carpet, Hardwood, Tile
Fireplaces Number 2
Fireplaces Type Basement, Free Standing, Gas, Insert, Living Room, Mantle
Appliance Dishwasher, Dryer, Electric Range, Garage Control(s), Microwave Hood Fan, Refrigerator, Washer, Window Coverings
Laundry In Basement
Exterior
Parking Features Double Garage Attached, Driveway, Front Drive, Garage Faces Front
Garage Spaces 2.0
Garage Description Double Garage Attached, Driveway, Front Drive, Garage Faces Front
Fence None
Community Features Playground, Shopping Nearby
Amenities Available Visitor Parking
Roof Type Asphalt Shingle
Porch Balcony(s), Patio
Lot Frontage 33.2
Exposure N
Total Parking Spaces 2
Building
Lot Description Cul-De-Sac, Landscaped, Views
Foundation Poured Concrete
Architectural Style Side by Side, Villa
Level or Stories One and One Half
Structure Type Stone,Vinyl Siding,Wood Frame
Others
HOA Fee Include Common Area Maintenance,Insurance,Maintenance Grounds,Professional Management,Reserve Fund Contributions,Snow Removal,Trash
Restrictions Adult Living,Board Approval,Pets Allowed
Tax ID 83210193
Ownership Private
Pets Allowed Yes
Read Less Info
Want to know what your home might be worth? Contact us for a FREE valuation!

Our team is ready to help you sell your home for the highest possible price ASAP
GET MORE INFORMATION
Agent

