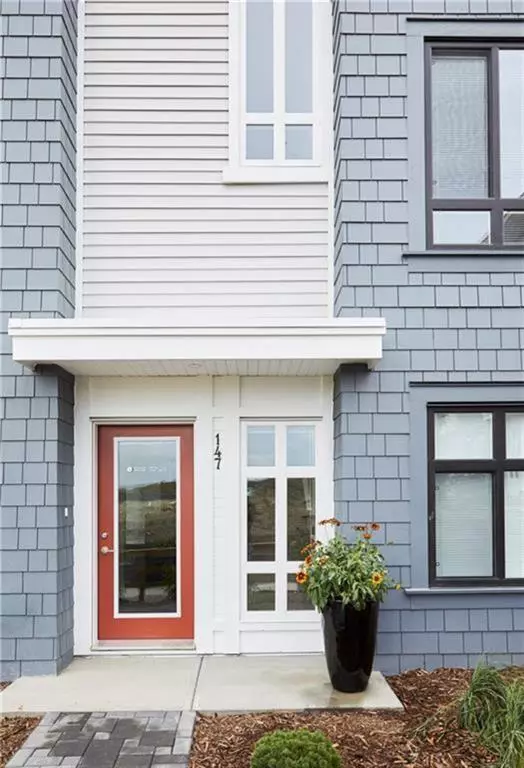$451,395
$451,395
For more information regarding the value of a property, please contact us for a free consultation.
3 Beds
3 Baths
1,133 SqFt
SOLD DATE : 08/13/2023
Key Details
Sold Price $451,395
Property Type Townhouse
Sub Type Row/Townhouse
Listing Status Sold
Purchase Type For Sale
Square Footage 1,133 sqft
Price per Sqft $398
Subdivision Belmont
MLS® Listing ID A2070085
Sold Date 08/13/23
Style 3 Storey
Bedrooms 3
Full Baths 2
Half Baths 1
Condo Fees $198
Originating Board Calgary
Year Built 2023
Property Description
Welcome home! This is your opportunity to live at Goodwin by Anthem in the brand-new master planned community of Belmont. Your spacious open concept townhome comes complete with high end finishes, appliances and an attached double car garage. Inspired by west coast aesthetic, translated to contemporary prairie architecture the homes are bright, modern and approachable. Whether you are a family, young professional, downsizer or investor these homes bring forth value, craftsmanship and quality that you do not want to live without. Amenities include exclusive access to the Goodwin outdoor living space including picnic tables, a fire pit and dog run! Goodwin is surrounded by shopping, parks, recreation centers, schools and much more. Viewings available during show home/presentation center hours (Monday- Wednesday 2-8 PM & Saturday-Sunday 12-5 PM). NOTE: Unit 444 is a F Plan, 3 BR /2.5 Bath. This is pre sale home anticipated for completion mid 2024. Photos are of display suites.
Location
Province AB
County Calgary
Area Cal Zone S
Zoning Cal Zone S
Direction S
Rooms
Other Rooms 1
Basement None
Interior
Interior Features Breakfast Bar, Kitchen Island, Low Flow Plumbing Fixtures, No Animal Home, No Smoking Home, Open Floorplan, Pantry, Separate Entrance, Walk-In Closet(s)
Heating Forced Air, Natural Gas
Cooling None
Flooring Carpet, Ceramic Tile, Laminate
Appliance Dishwasher, Electric Cooktop, Electric Oven, Microwave, Microwave Hood Fan, Refrigerator, Washer/Dryer
Laundry In Unit, Laundry Room, Lower Level
Exterior
Parking Features Double Garage Attached
Garage Spaces 2.0
Garage Description Double Garage Attached
Fence Fenced
Community Features Park, Playground, Schools Nearby, Shopping Nearby
Amenities Available Dog Run, Park, Picnic Area, Playground, Snow Removal, Visitor Parking
Roof Type Asphalt Shingle
Porch Balcony(s)
Exposure S
Total Parking Spaces 2
Building
Lot Description Front Yard, Landscaped
Foundation Poured Concrete
Architectural Style 3 Storey
Level or Stories Three Or More
Structure Type Stone,Vinyl Siding,Wood Frame,Wood Siding
New Construction 1
Others
HOA Fee Include Common Area Maintenance,Insurance,Professional Management,Reserve Fund Contributions,Snow Removal,Trash
Restrictions Board Approval,Pets Allowed
Ownership Private
Pets Allowed Restrictions, Yes
Read Less Info
Want to know what your home might be worth? Contact us for a FREE valuation!

Our team is ready to help you sell your home for the highest possible price ASAP
GET MORE INFORMATION
Agent






