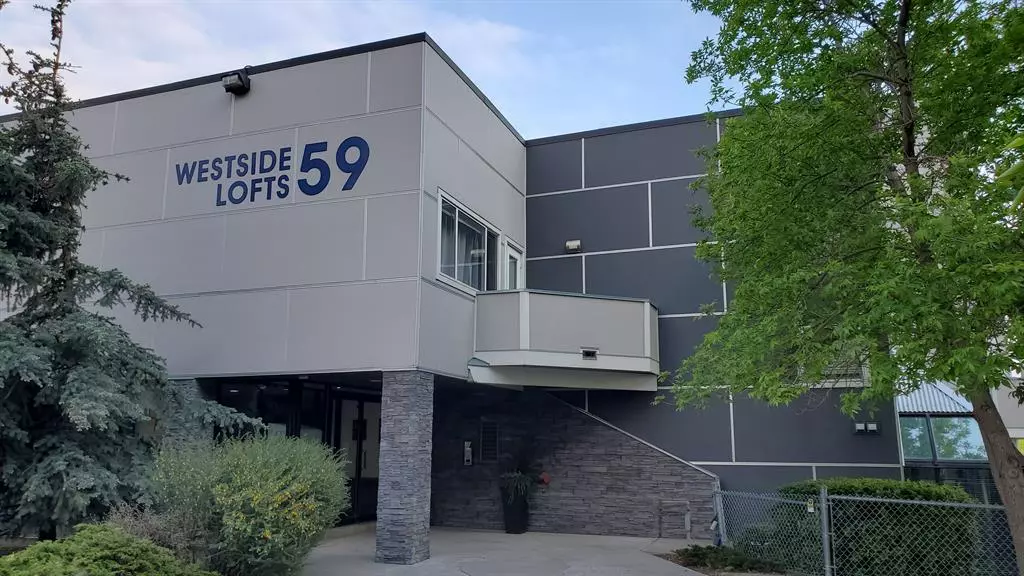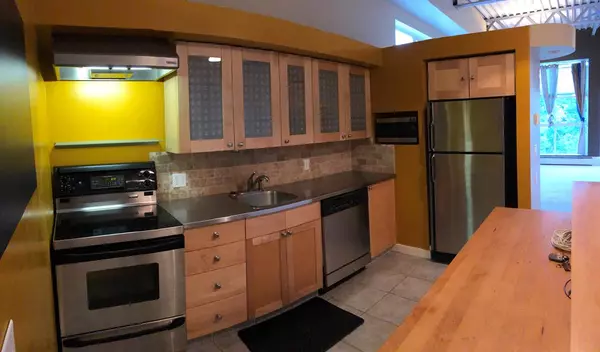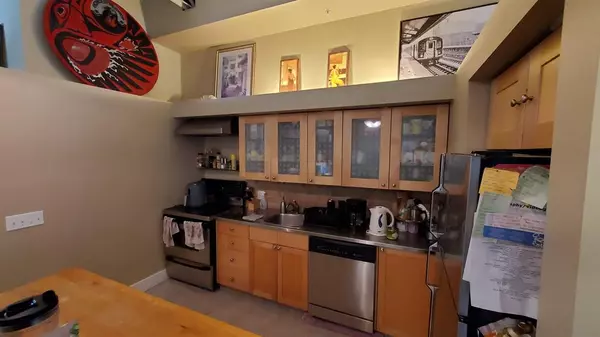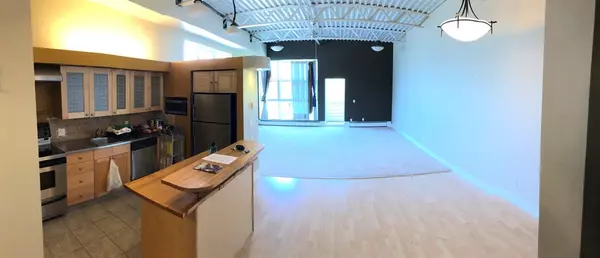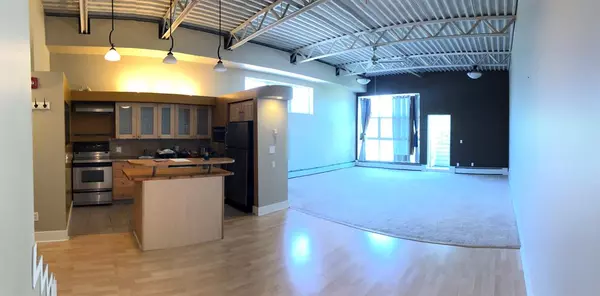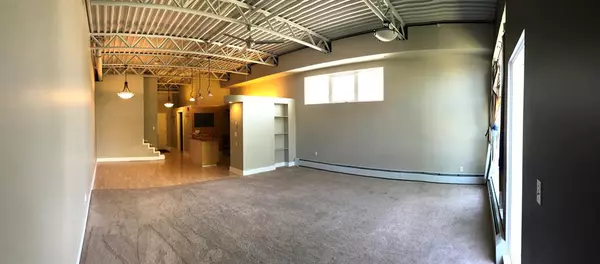$245,000
$265,000
7.5%For more information regarding the value of a property, please contact us for a free consultation.
1 Bed
1 Bath
852 SqFt
SOLD DATE : 08/03/2023
Key Details
Sold Price $245,000
Property Type Condo
Sub Type Apartment
Listing Status Sold
Purchase Type For Sale
Square Footage 852 sqft
Price per Sqft $287
Subdivision Glamorgan
MLS® Listing ID A2050436
Sold Date 08/03/23
Style Low-Rise(1-4)
Bedrooms 1
Full Baths 1
Condo Fees $473/mo
Originating Board Calgary
Year Built 1980
Annual Tax Amount $1,730
Tax Year 2022
Property Description
Investor Special - Wow, what a unique opportunity for a loft style open layout condo. This corner unit on the TOP floor boast TALL 12ft beamed ceilings with large bright windows and a great balcony. Has laminate flooring in the kitchen , entrance and dining area and carpet in the massive living room and bedroom. The kitchen has not only stainless steal appliances, but also a large stainless steel counter top for easy and germ free cleaning and living. The large and open living space with berber carpeting, high ceiling and track lighting is an ideal oasis for relaxing or entertaining. The In unit washer and dryer are located in the large bathroom. The raised private bedroom has a built in closet and a dresser area and offers ample in-unit storage underneath. This unit also boasts a private balcony facing a quiet street with room for your BBQ. This loft unit is perfectly located walking to distance to great shopping and dinning (Westhills Shopping Centre) as well as being very close to Mount Royal University, Grey Eagle Casino, parks and only a 15 min drive to downtown. It is also located with great access to get out to the mountains quickly and easily. Don't miss out on this great investment opportunity. Note: Tenant in place until July 31st 2024.
Location
Province AB
County Calgary
Area Cal Zone W
Zoning DC (pre 1P2007)
Direction E
Interior
Interior Features High Ceilings, Kitchen Island, Open Floorplan
Heating Boiler, Hot Water, Natural Gas
Cooling None
Flooring Carpet, Laminate, Tile
Appliance Dishwasher, Electric Oven, Microwave, Range Hood, Refrigerator, Washer/Dryer
Laundry In Bathroom
Exterior
Parking Features Parking Lot, Stall
Garage Description Parking Lot, Stall
Community Features Park, Schools Nearby, Shopping Nearby
Amenities Available Snow Removal, Visitor Parking
Roof Type Tar/Gravel
Porch Balcony(s)
Exposure E
Total Parking Spaces 1
Building
Story 3
Architectural Style Low-Rise(1-4)
Level or Stories Single Level Unit
Structure Type Wood Frame,Wood Siding
Others
HOA Fee Include Common Area Maintenance,Heat,Insurance,Parking,Professional Management,Snow Removal,Water
Restrictions None Known
Tax ID 83234719
Ownership Private
Pets Allowed Restrictions
Read Less Info
Want to know what your home might be worth? Contact us for a FREE valuation!

Our team is ready to help you sell your home for the highest possible price ASAP
GET MORE INFORMATION
Agent

