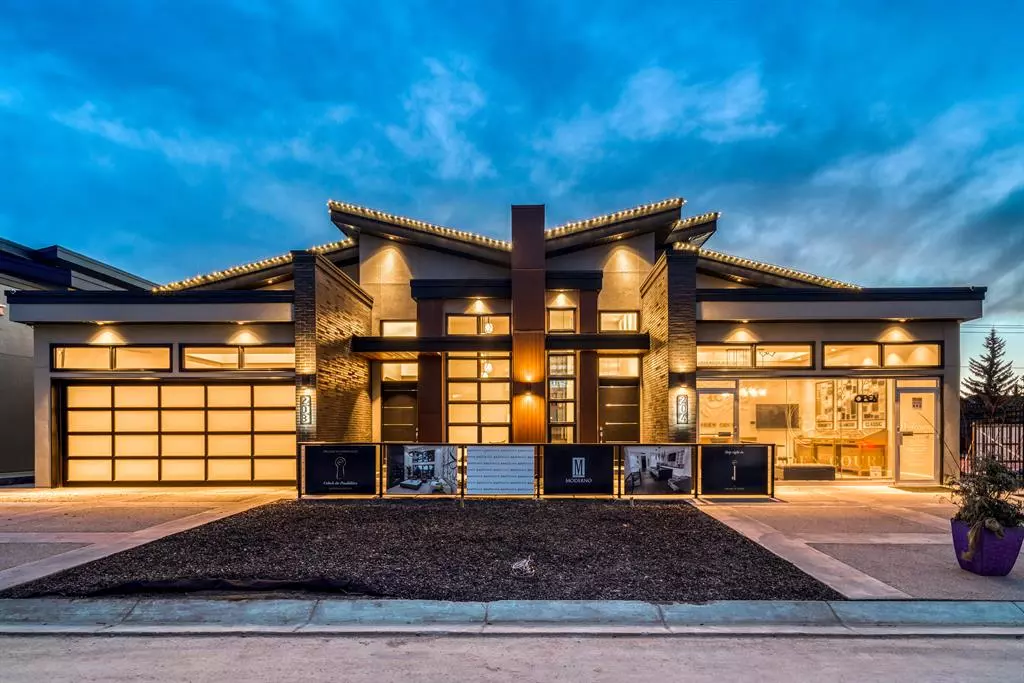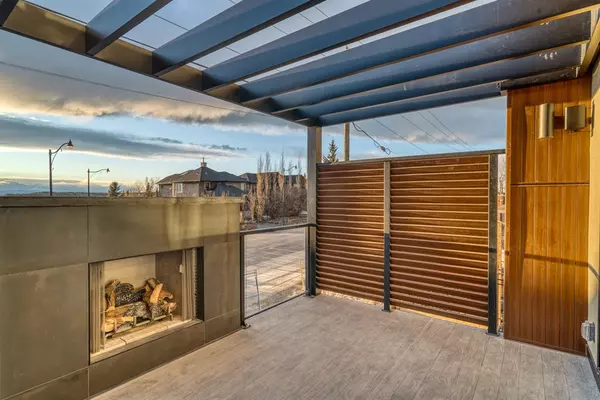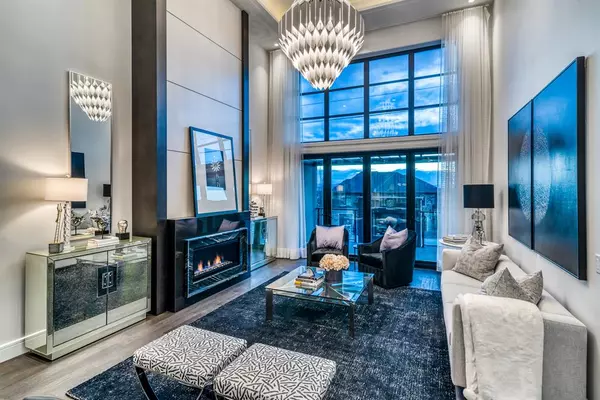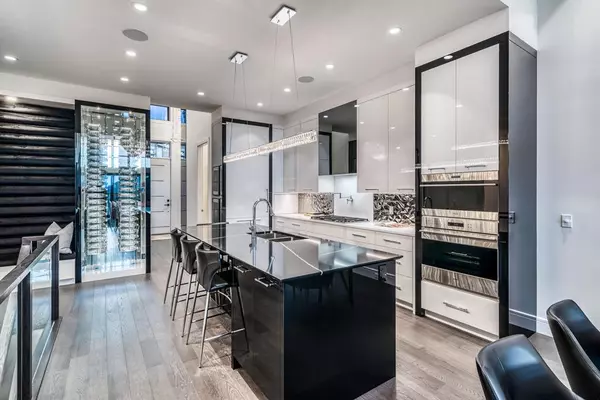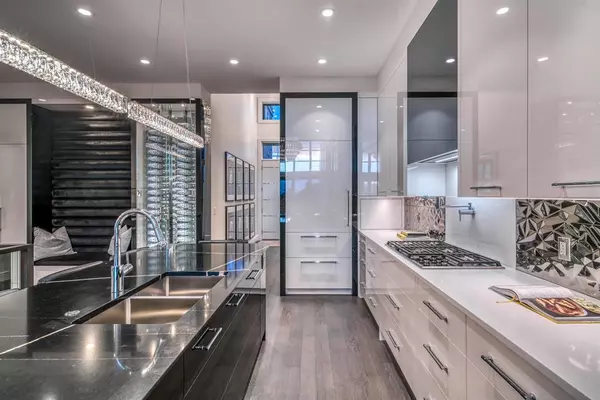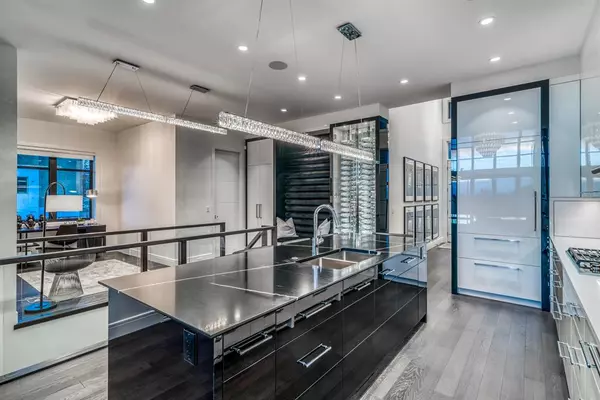$1,578,762
$1,579,000
For more information regarding the value of a property, please contact us for a free consultation.
3 Beds
3 Baths
1,510 SqFt
SOLD DATE : 08/02/2023
Key Details
Sold Price $1,578,762
Property Type Single Family Home
Sub Type Semi Detached (Half Duplex)
Listing Status Sold
Purchase Type For Sale
Square Footage 1,510 sqft
Price per Sqft $1,045
Subdivision Springbank Hill
MLS® Listing ID A2027322
Sold Date 08/02/23
Style Bungalow,Side by Side
Bedrooms 3
Full Baths 2
Half Baths 1
Condo Fees $270
Originating Board Calgary
Year Built 2021
Tax Year 2022
Lot Size 4,418 Sqft
Acres 0.1
Property Description
For the discerning buyer seeking an extraordinary lifestyle in a premium bungalow villa complex in the coveted SW community of Springbank Hill, these luxurious villas have been thoughtfully curated by renowned designer Paul Lavoie, and built to an exceptional standard of quality by Moderno Inc. Top quality construction including Insulated Concrete walls (ICF) and triple pane windows allowing you to enjoy a "sound-proof" home with superior heating, cooling and ventilation. The "1510" plan is one of 3 floorplans in Elveden Court - and this is the final unit available of this floorplan - a perfect size for right-sizers. With streams of natural light throughout, this unit boasts three bedrooms, two and a half baths, main floor den, soaring 16' ceilings and outdoor deck with gas fireplace and pergola. The unit is finished in Paul Lavoie's "classic" design style - featuring medium woods with gentle taupes and greys working seamlessly together to weave a style that is refined and sophisticated . The designer kitchen is fit for any gourmet chef with the premium Wolf and SubZero appliance package, Schenk custom cabinets, Caesarstone quartz countertops, eating island and exceptional storage. The focal gas fireplace boasts extraordinary millwork detail and anchors the expansive open concept great room and dining space. Relax in the primary retreat with spa-worthy ensuite complete with in-floor heat, dual vanity Kohler sinks, free standing soaker tub, 10mm glass shower and water closet with Toto fixture. The walk-up level hosts in-slab heat, two additional bedrooms, full bath, fitness room with gym flooring and recreation room with galley style wet bar. The attached oversized double garage also comes with in-floor heat, polyaspartic flooring and fabulous transom windows letting in an abundance of light. With refined luxury and premium finishes throughout, you will be just at ease entertaining guests or taking time to relax and unwind. Elveden Court is an exclusive 26 unit luxury complex on Calgary's west side offering a refined community for buyers who want the quality of a custom home, but the benefits of a lock and leave, pet friendly community. Landscaping will be competed this season, 70% of the units are sold with over half now living in the community, and majority of the remaining units are under construction. Contact list agent or sales center for further details (Note photos are from a finished unit)
Location
Province AB
County Calgary
Area Cal Zone W
Zoning DC
Direction E
Rooms
Other Rooms 1
Basement Finished, See Remarks
Interior
Interior Features Built-in Features, High Ceilings, Open Floorplan, Recessed Lighting, Skylight(s), Soaking Tub, Storage, Walk-In Closet(s), Wet Bar
Heating In Floor, Forced Air
Cooling Central Air
Flooring Carpet, Hardwood, Tile
Fireplaces Number 3
Fireplaces Type Gas
Appliance Bar Fridge, Built-In Oven, Central Air Conditioner, Dishwasher, Dryer, Garage Control(s), Garburator, Gas Cooktop, Microwave, Range Hood, Refrigerator, Washer, Water Softener
Laundry Main Level
Exterior
Parking Features Double Garage Attached
Garage Spaces 2.0
Garage Description Double Garage Attached
Fence None
Community Features Park, Playground, Schools Nearby, Shopping Nearby, Sidewalks, Street Lights
Amenities Available None
Roof Type Asphalt Shingle
Porch Deck, Pergola
Lot Frontage 40.68
Exposure W
Total Parking Spaces 4
Building
Lot Description Back Yard, Low Maintenance Landscape, Street Lighting, Underground Sprinklers, Rectangular Lot
Foundation ICF Block
Architectural Style Bungalow, Side by Side
Level or Stories One
Structure Type ICFs (Insulated Concrete Forms),Stucco
New Construction 1
Others
HOA Fee Include Common Area Maintenance,Maintenance Grounds,Reserve Fund Contributions,Snow Removal
Restrictions Restrictive Covenant-Building Design/Size,Utility Right Of Way
Tax ID 76507274
Ownership Private
Pets Allowed Yes
Read Less Info
Want to know what your home might be worth? Contact us for a FREE valuation!

Our team is ready to help you sell your home for the highest possible price ASAP
GET MORE INFORMATION
Agent

