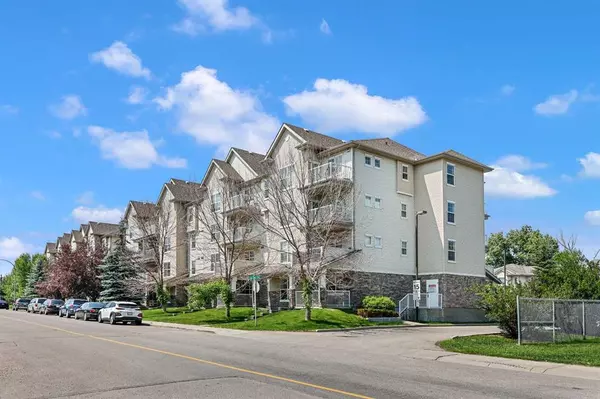$208,000
$209,900
0.9%For more information regarding the value of a property, please contact us for a free consultation.
2 Beds
2 Baths
744 SqFt
SOLD DATE : 07/15/2023
Key Details
Sold Price $208,000
Property Type Condo
Sub Type Apartment
Listing Status Sold
Purchase Type For Sale
Square Footage 744 sqft
Price per Sqft $279
Subdivision Applewood Park
MLS® Listing ID A2064025
Sold Date 07/15/23
Style Low-Rise(1-4)
Bedrooms 2
Full Baths 2
Condo Fees $466/mo
Originating Board Calgary
Year Built 2008
Annual Tax Amount $1,090
Tax Year 2023
Property Description
Best time to get your real estate investment portfolio started! This 2 bedrooms 2 baths condo unit is situated in one of the most rapidly growing communities in the city. This stunning building is well-maintained. Step inside and you will be greeted by an open floor plan with high ceilings and plenty of natural light streaming through the bright windows. The large room is perfect for entertaining guests or just relaxing after a long day. Both bedrooms face onto a quiet community street. The lounge-style balcony gives the space for your BBQ and relaxation. Underground heated parking stall plus plenty of outdoor visitor parking available. The current long-term tenant is paying rent at $1,600 monthly and their own utilities. The buyer must assume the tenant as the lease ends on June 30th, 2024. The price is right for getting into the investing market. Don't miss out on your chance to own this amazing home!
Location
Province AB
County Calgary
Area Cal Zone E
Zoning DC (pre 1P2007)
Direction S
Rooms
Other Rooms 1
Interior
Interior Features Kitchen Island, No Smoking Home, Open Floorplan
Heating Baseboard
Cooling None
Flooring Carpet, Linoleum
Appliance Dishwasher, Electric Stove, Refrigerator, Washer/Dryer Stacked
Laundry In Bathroom, In Unit
Exterior
Parking Features Assigned, Insulated, Parkade, Stall, Underground
Garage Description Assigned, Insulated, Parkade, Stall, Underground
Community Features Lake, Park, Schools Nearby, Shopping Nearby
Amenities Available Elevator(s), Parking, Secured Parking, Visitor Parking
Roof Type Asphalt Shingle
Porch Balcony(s)
Exposure S
Total Parking Spaces 1
Building
Story 4
Foundation Poured Concrete
Architectural Style Low-Rise(1-4)
Level or Stories Single Level Unit
Structure Type Brick,Vinyl Siding,Wood Frame
Others
HOA Fee Include Common Area Maintenance,Heat,Parking,Professional Management,Reserve Fund Contributions,Sewer,Snow Removal,Water
Restrictions Pet Restrictions or Board approval Required
Tax ID 82707956
Ownership Private
Pets Allowed Restrictions
Read Less Info
Want to know what your home might be worth? Contact us for a FREE valuation!

Our team is ready to help you sell your home for the highest possible price ASAP
GET MORE INFORMATION
Agent






