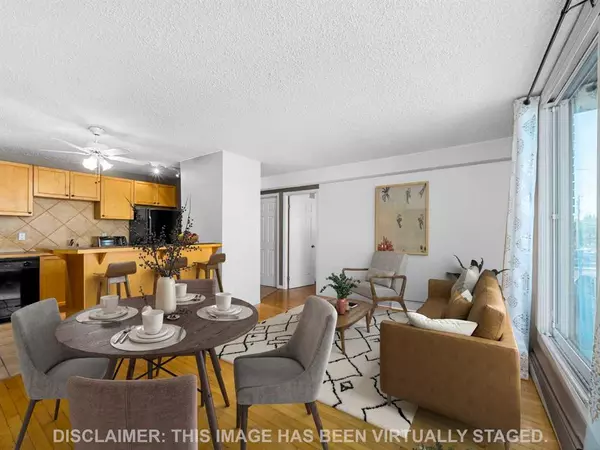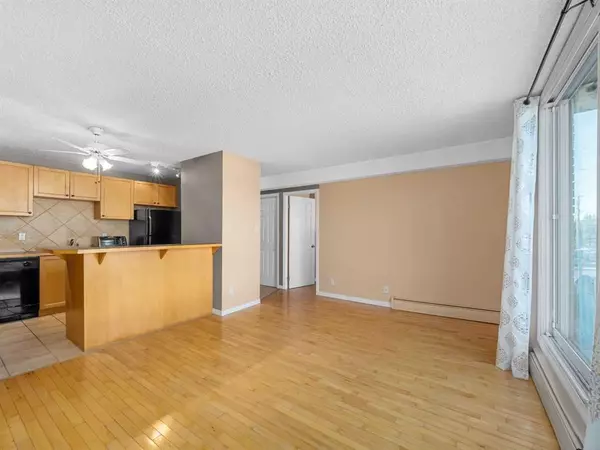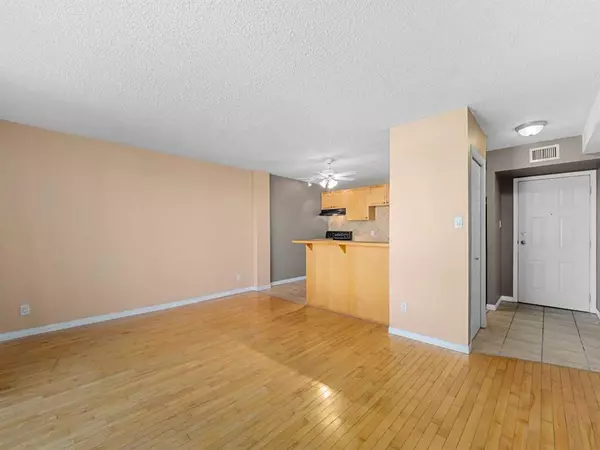$164,000
$165,000
0.6%For more information regarding the value of a property, please contact us for a free consultation.
1 Bed
1 Bath
529 SqFt
SOLD DATE : 07/13/2023
Key Details
Sold Price $164,000
Property Type Condo
Sub Type Apartment
Listing Status Sold
Purchase Type For Sale
Square Footage 529 sqft
Price per Sqft $310
Subdivision Rosscarrock
MLS® Listing ID A2058957
Sold Date 07/13/23
Style Apartment
Bedrooms 1
Full Baths 1
Condo Fees $448/mo
Originating Board Calgary
Year Built 1960
Annual Tax Amount $739
Tax Year 2023
Property Description
Visit REALTOR website for additional information. Attention FIRST TIME BUYERS and INVESTORS! Bright and open ONE-bedroom apartment located in the SOUGHT-AFTER community of Rosscarrock. Whether you're a FIRST TIME BUYER or an INVESTOR looking to ADD to your PORTFOLIO, this property offers GREAT VALUE, PRIME location & LOW condo FEES in a well run building. OPEN concept w lots of natural light, maple cabinets, hardwood flooring and a spacious primary bedroom w walk in closet that can easily accommodate an in suite laundry (washer hookup) Unit faces west (not 37 street) and is situated across from Westbrook Mall, C-train station, Walmart & a wide range of amenities right at your doorstep. 10 min drive to Downtown and quick access to Bow trail to get to the mountains. Don’t miss this affordable OPPORTUNITY for homeownership or rental income
Location
Province AB
County Calgary
Area Cal Zone W
Zoning Res
Direction W
Rooms
Basement None
Interior
Interior Features Breakfast Bar, Built-in Features, Ceiling Fan(s), Jetted Tub, No Animal Home, No Smoking Home, Open Floorplan, Storage, Track Lighting, Walk-In Closet(s)
Heating Baseboard, Natural Gas
Cooling Other
Flooring Ceramic Tile, Hardwood
Appliance Dishwasher, Electric Range, Range, Range Hood, Refrigerator, Window Coverings
Laundry Common Area, Washer Hookup
Exterior
Garage Stall
Garage Description Stall
Community Features Park, Playground, Schools Nearby, Shopping Nearby, Sidewalks, Street Lights
Amenities Available Parking
Roof Type Tar/Gravel
Porch Balcony(s)
Exposure W
Total Parking Spaces 1
Building
Story 2
Foundation Poured Concrete
Sewer Public Sewer
Water Public
Architectural Style Apartment
Level or Stories Single Level Unit
Structure Type Brick,Concrete,Stucco
Others
HOA Fee Include Common Area Maintenance,Heat,Insurance,Parking,Professional Management,Reserve Fund Contributions,Sewer,Snow Removal,Water
Restrictions Pet Restrictions or Board approval Required
Tax ID 82804386
Ownership Private
Pets Description Restrictions
Read Less Info
Want to know what your home might be worth? Contact us for a FREE valuation!

Our team is ready to help you sell your home for the highest possible price ASAP
GET MORE INFORMATION

Agent






