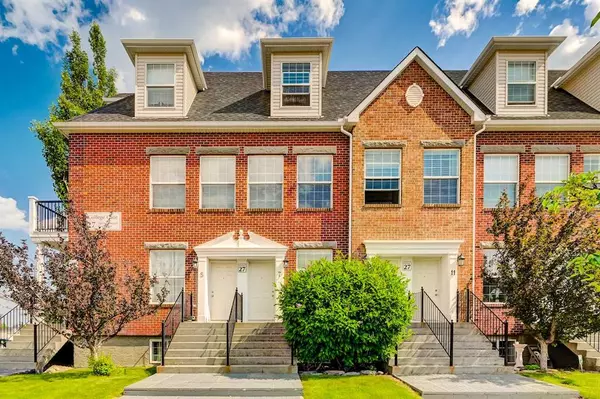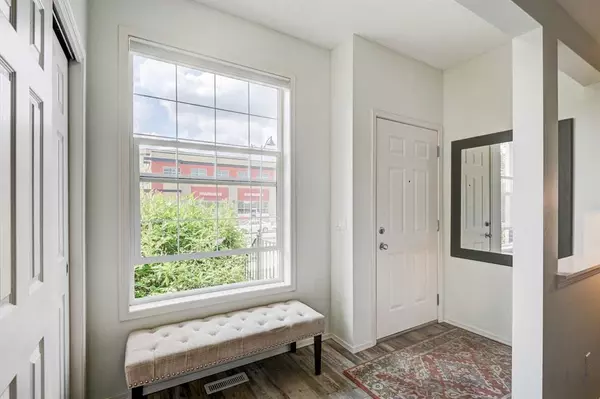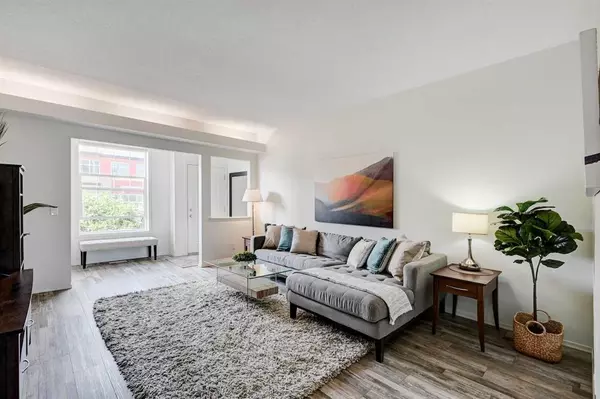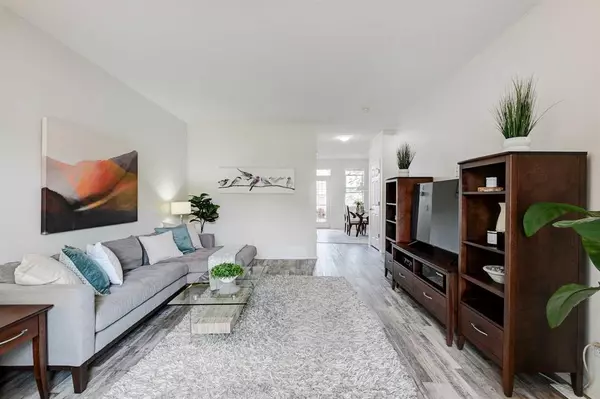$410,000
$399,000
2.8%For more information regarding the value of a property, please contact us for a free consultation.
3 Beds
3 Baths
665 SqFt
SOLD DATE : 07/12/2023
Key Details
Sold Price $410,000
Property Type Townhouse
Sub Type Row/Townhouse
Listing Status Sold
Purchase Type For Sale
Square Footage 665 sqft
Price per Sqft $616
Subdivision Springbank Hill
MLS® Listing ID A2060024
Sold Date 07/12/23
Style 2 Storey
Bedrooms 3
Full Baths 2
Half Baths 1
Condo Fees $425
Originating Board Calgary
Year Built 2004
Annual Tax Amount $2,139
Tax Year 2023
Property Description
Welcome to the charm and classic appeal of the College Gate townhomes. This stunning 3 bedroom, 2.5 bathroom home is in a fantastic location perfectly situated walking distance from the 69 street LRT and steps from the exceptional amenities of West Side Recreation Centre. Nestled within the friendly community of Springbank hill, this location offers convenience, prestige and a vibrant lifestyle. Step inside and be greeted by the impressive high ceilings, the spacious layout provides an abundance of room for comfortable living and entertaining. The heart of this home is the beautifully designed kitchen, which seamlessly blends functionality and style. The kitchen features modern appliances, ample counter space, and a well-thought-out layout that makes cooking enjoyable! The adjacent dining area provides the perfect space for hosting meals for family and friends! Off the kitchen is a fantastic patio where you can unwind with a good book or have your morning coffee. With three bedrooms, there's ample space for a growing family or those in need of a home office, gym or hobby room. The primary bedroom is large with high ceilings and offers a walk in closet in addition to full ensuite bathroom. Storage will never be a concern in this townhome, as it offers plenty of closet space, storage under the stairs and a spacious pantry in the kitchen, you'll have ample room to keep your belongings organized and easily accessible. The location of this townhome is truly unbeatable, situated close to Griffith Woods School, Ernest Manning High School, Ambrose University and Rundle College campus, you'll enjoy a short commute to all types of education facilities. With a wide range of amenities, including shopping centers, restaurants, and grocery stores, everything you need is just a stone's throw away. This is an excellent opportunity to own a spacious and well-appointed home in a prime location, call your favorite realtor today to book a private showing!
Location
Province AB
County Calgary
Area Cal Zone W
Zoning M-1 d111
Direction NW
Rooms
Other Rooms 1
Basement Finished, Full
Interior
Interior Features High Ceilings, Kitchen Island, Laminate Counters, No Smoking Home, Pantry, Primary Downstairs, Walk-In Closet(s)
Heating Forced Air, Natural Gas
Cooling None
Flooring Carpet, Vinyl
Appliance Dishwasher, Dryer, Microwave, Range Hood, Refrigerator, Stove(s), Washer, Window Coverings
Laundry In Unit
Exterior
Parking Features Stall, Titled
Garage Description Stall, Titled
Fence None
Community Features Park, Playground, Schools Nearby, Shopping Nearby
Amenities Available Parking, Secured Parking, Snow Removal, Trash, Visitor Parking
Roof Type Asphalt Shingle
Porch Balcony(s)
Exposure SE
Total Parking Spaces 1
Building
Lot Description Back Lane, Landscaped
Foundation Poured Concrete
Architectural Style 2 Storey
Level or Stories Two
Structure Type Brick,Vinyl Siding,Wood Frame
Others
HOA Fee Include Common Area Maintenance,Insurance,Maintenance Grounds,Professional Management,Reserve Fund Contributions,Sewer,Snow Removal,Trash,Water
Restrictions Easement Registered On Title,Restrictive Covenant
Tax ID 82942069
Ownership Private
Pets Allowed Yes
Read Less Info
Want to know what your home might be worth? Contact us for a FREE valuation!

Our team is ready to help you sell your home for the highest possible price ASAP
GET MORE INFORMATION
Agent






