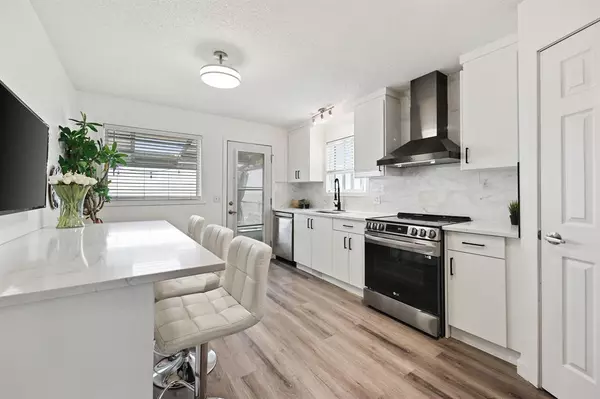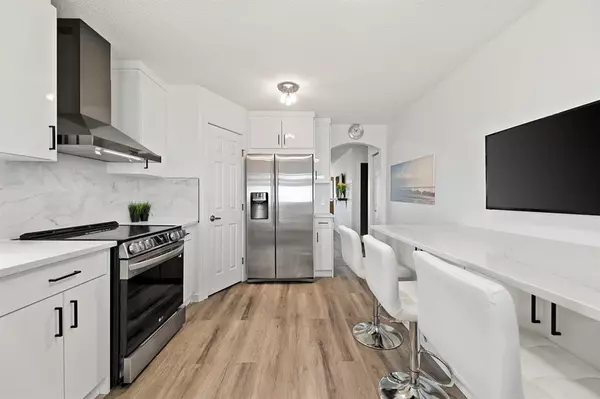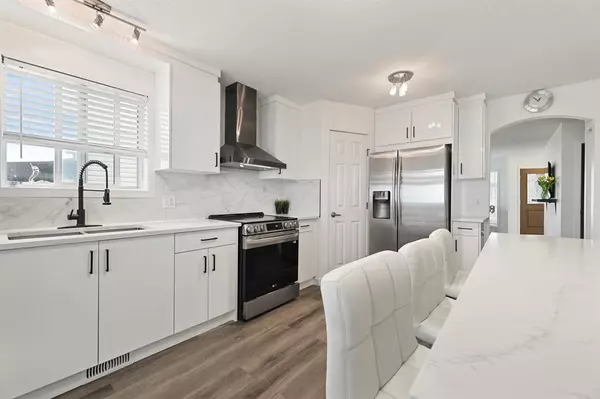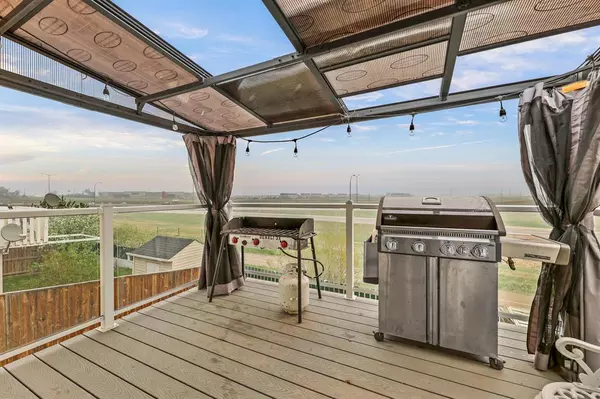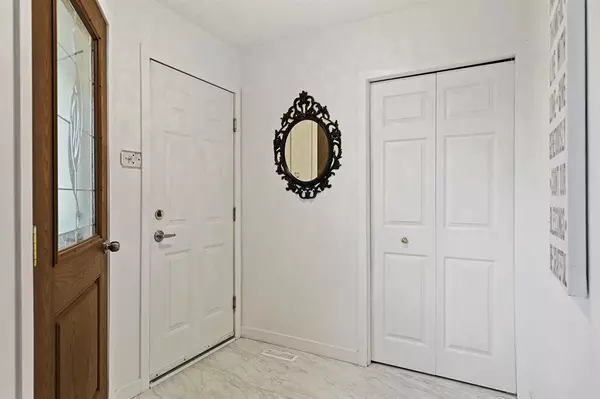$528,000
$529,900
0.4%For more information regarding the value of a property, please contact us for a free consultation.
4 Beds
3 Baths
1,083 SqFt
SOLD DATE : 07/07/2023
Key Details
Sold Price $528,000
Property Type Single Family Home
Sub Type Detached
Listing Status Sold
Purchase Type For Sale
Square Footage 1,083 sqft
Price per Sqft $487
Subdivision Applewood Park
MLS® Listing ID A2050171
Sold Date 07/07/23
Style Bungalow
Bedrooms 4
Full Baths 3
Originating Board Calgary
Year Built 1998
Annual Tax Amount $2,845
Tax Year 2022
Lot Size 4,068 Sqft
Acres 0.09
Property Description
Rise up to this Bold Bungalow with a fully finished walk-out basement. Centrally located in the friendly community of Applewood. With easy access to the East Hills Costco Plaza, Int'l Supermarkets, Stoney Trail/major roads, Schools, local transit, approx. 15 minute drive to Downtown Calgary or Airport. Praise the current owner and new homeowners to continue the journey of this lovely home! Replaced/maintained: NEW roof, hot water tank, furnace, garage opener/door, 2 exterior glass doors, 1 main exterior door, new blinds, trendy flooring, new gate, fence, deck, LED light fixtures, doorknobs, trims/base boards, upgraded 3 Full bathrooms & much more! This home offers 3 bedrooms up/1 bedroom with 1 den down and 3 full bathrooms. The primary bedroom has a full ensuite with a walk-in closet. The main floor full bathroom has trendy quartz that separates the 2 bedrooms from the Primary bedroom. Freshly painted with neutral vinyl plank flooring throughout the main level opening up the living/flex room area. Renovated kitchen with quartz island with storage, quartz countertops, glossy cabinets and matching backsplash. The morning sun shines on the updated deck with glass railing including a new gazebo. As you go down the completed staircase, you will find the laundry/utility room segregated from the basement living quarter. You have a huge bedroom, a den with a walk-in closet, an upgraded 3-piece bathroom with glass surround, and the cool rain shower. A secondary suite can be done subject to approval and permitting by the city with the extra amount of spaces in the family room, flex room, recreation room plus the separate entry (patio doors). A WALK-OUT lower level offers more natural light and fresh air. The developed walk-out basement leads to a patio, a fully fenced backyard with a shed for your landscaping and garden supplies. PLUS MUCH MORE...SO COME CHECK IT OUT!
Location
Province AB
County Calgary
Area Cal Zone E
Zoning R-C1
Direction W
Rooms
Other Rooms 1
Basement Separate/Exterior Entry, Finished, Walk-Out To Grade
Interior
Interior Features Kitchen Island, Pantry, Quartz Counters, Separate Entrance, Storage, Walk-In Closet(s)
Heating Forced Air, Natural Gas
Cooling None
Flooring Laminate, Tile, Vinyl Plank
Appliance Dishwasher, Electric Stove, Range Hood, Refrigerator, Washer/Dryer
Laundry In Basement
Exterior
Parking Features Double Garage Attached, Driveway, Garage Faces Front
Garage Spaces 2.0
Garage Description Double Garage Attached, Driveway, Garage Faces Front
Fence Fenced
Community Features Park, Playground, Schools Nearby, Shopping Nearby, Sidewalks, Street Lights, Tennis Court(s), Walking/Bike Paths
Roof Type Asphalt Shingle
Porch Deck, Patio
Lot Frontage 34.19
Exposure W
Total Parking Spaces 4
Building
Lot Description Back Yard, Lawn
Foundation Poured Concrete
Architectural Style Bungalow
Level or Stories One
Structure Type Wood Frame
Others
Restrictions None Known
Tax ID 76576669
Ownership Private
Read Less Info
Want to know what your home might be worth? Contact us for a FREE valuation!

Our team is ready to help you sell your home for the highest possible price ASAP
GET MORE INFORMATION
Agent


