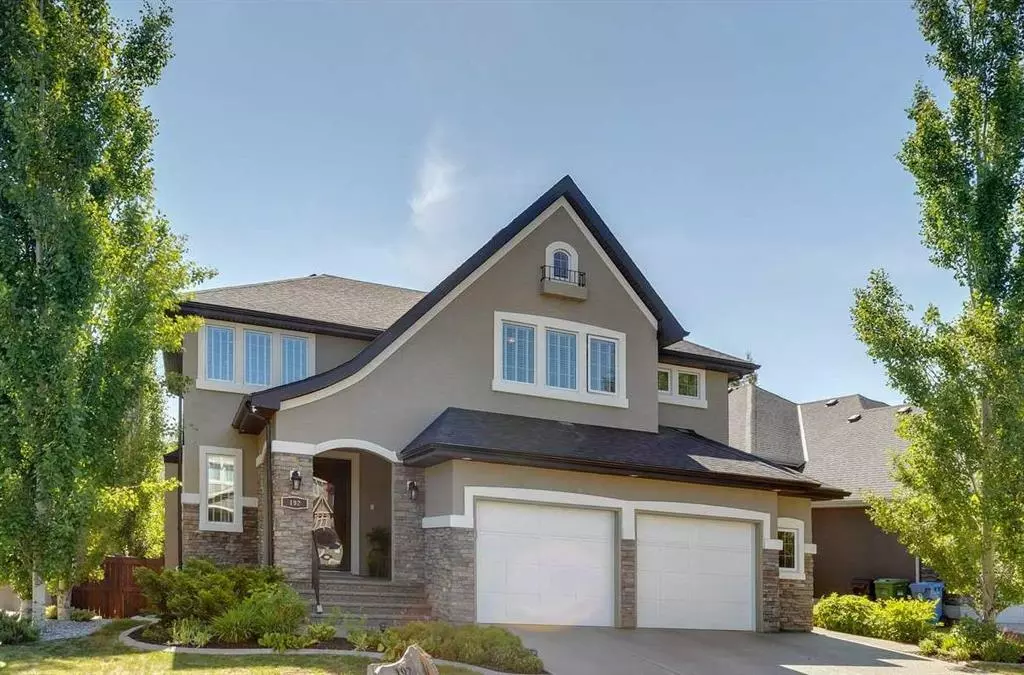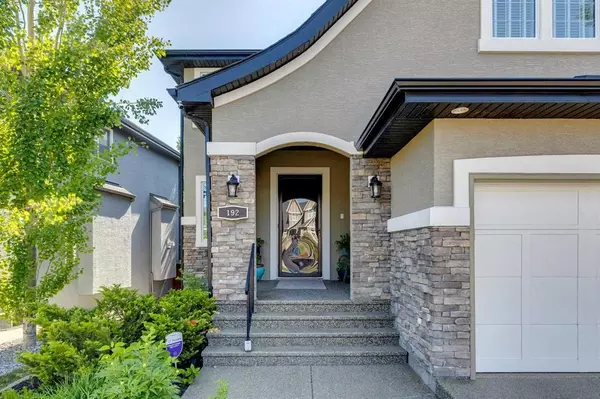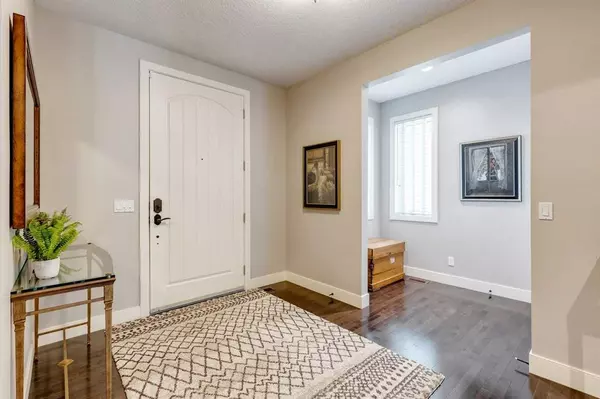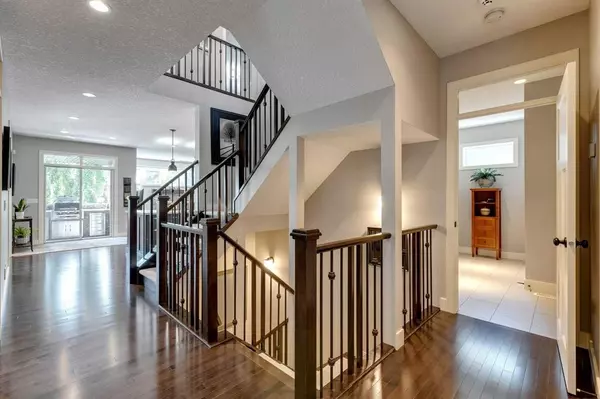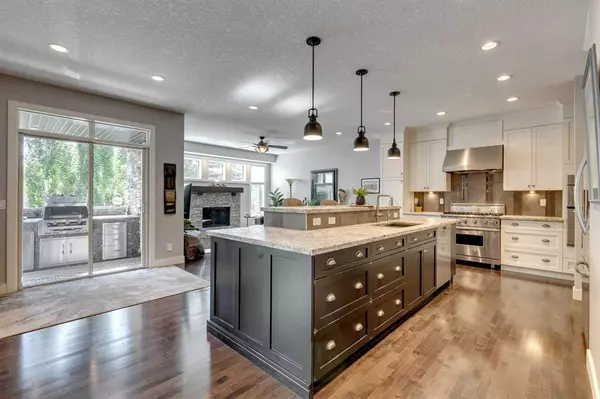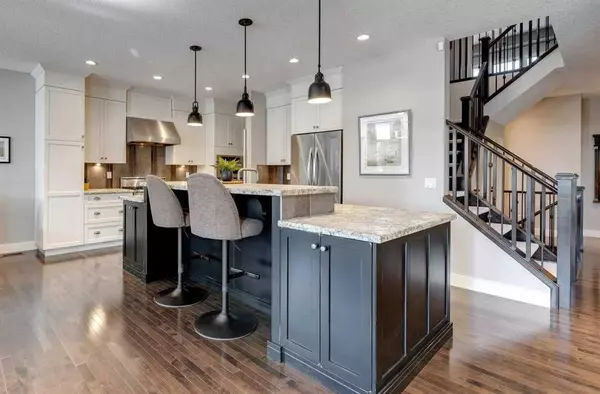$997,900
$999,900
0.2%For more information regarding the value of a property, please contact us for a free consultation.
3 Beds
4 Baths
2,981 SqFt
SOLD DATE : 07/03/2023
Key Details
Sold Price $997,900
Property Type Single Family Home
Sub Type Detached
Listing Status Sold
Purchase Type For Sale
Square Footage 2,981 sqft
Price per Sqft $334
Subdivision Cranston
MLS® Listing ID A2056085
Sold Date 07/03/23
Style 2 Storey
Bedrooms 3
Full Baths 3
Half Baths 1
HOA Fees $14/ann
HOA Y/N 1
Originating Board Calgary
Year Built 2009
Annual Tax Amount $5,664
Tax Year 2023
Lot Size 5,586 Sqft
Acres 0.13
Property Description
Discover sheer elegance in this magnificent estate home, encompassing a generous 2981 sq. ft. that seamlessly blends timeless sophistication with modern style, creating an unparalleled living experience. Immerse yourself in the impeccable craftsmanship that is featured...stunning curb appeal, meticulously designed floorplan, endless upgrades throughout...inside and out! Upon arrival, an impressive foyer sets the stage for the refined ambiance that awaits within this open-concept layout. The designer kitchen is a haven for culinary enthusiasts...showcasing exquisite white cabinetry on the perimeter & contrasted by a huge central island finished in a gorgeous distressed black cabinetry; the leather honed granite countertops provide a luxurious & durable surface for all your culinary endeavors & you will love the stainless steel appliances including the oversized VIKING gas stove & built-in ovens! Whether you're hosting intimate gatherings or preparing everyday meals, this kitchen is sure to please any chef. Indulge in the pleasure of memorable dining experiences in the formal dining room...beyond the interior, this executive home offers an enchanting outdoor retreat that harmoniously complements the indoor living spaces with a custom OUTDOOR KITCHEN with built-in BBQ! Venture upstairs where you will find 3 generous sized bedrooms, including the Primary Suite...a sanctuary in itself, complete with a beautiful 5pc ensuite with dual vanities, air-jet tub, custom tile shower & huge walk-in closet with built-ins! From the ensuite, you will enjoy the private access to the convenient laundry room that features a sink & plenty of storage. A highlight of the upstairs area is the bonus room, complete with a wet bar...a versatile space providing endless opportunities for entertainment, relaxation, or personal hobbies. Whether you envision it as a home theater, a game room, or a private sanctuary, this bonus room is ready to adapt to your lifestyle. Completing this upper level are the 2 additional bedrooms & a 5pc bathroom with dual sinks. Fully finished, the lower level is just as fantastic...in-floor heat throughout the tile flooring...large family & rec room areas, wet bar with full size fridge...plus a separate wine room. There is also a 4th bedroom & 3pc bathroom with steam shower! The yard is incredibly landscaped & fully fenced...there is exposed aggregate, mature trees & shrubs creating a private & idyllic setting while the maintenance free deck that showcases an outdoor kitchen & retractable awning are those extra touches that create versatility to your outdoor living space! The options & lavish finishings throughout are endless. On those chilly days, thoe oversized double attached & heated garage will greatly appreciated! This home is in a fabulous location...just steps to the ridge pathways & a short walk to the nearby park with playground, community centre, shopping & schools. Quick & easy access to an abundance of nearby shops, services, restaurants & more!
Location
Province AB
County Calgary
Area Cal Zone Se
Zoning R-1
Direction E
Rooms
Other Rooms 1
Basement Finished, Full
Interior
Interior Features Bar, Breakfast Bar, Ceiling Fan(s), Closet Organizers, Granite Counters, High Ceilings, Jetted Tub, Kitchen Island, No Smoking Home, Open Floorplan, Pantry, Vinyl Windows, Walk-In Closet(s), Wet Bar
Heating In Floor, Forced Air, Natural Gas
Cooling Central Air
Flooring Carpet, Ceramic Tile, Hardwood
Fireplaces Number 1
Fireplaces Type Gas, Great Room, Mantle, Stone
Appliance Bar Fridge, Central Air Conditioner, Dishwasher, Dryer, Gas Stove, Microwave, Oven-Built-In, Range Hood, Refrigerator, Washer, Water Purifier, Water Softener, Window Coverings
Laundry Laundry Room, Sink, Upper Level
Exterior
Parking Features Double Garage Attached, Heated Garage
Garage Spaces 2.0
Garage Description Double Garage Attached, Heated Garage
Fence Fenced
Community Features Clubhouse, Park, Playground, Schools Nearby, Shopping Nearby, Sidewalks, Street Lights, Tennis Court(s), Walking/Bike Paths
Amenities Available None
Roof Type Asphalt Shingle
Porch Deck, Front Porch
Lot Frontage 52.76
Total Parking Spaces 4
Building
Lot Description Back Yard, Close to Clubhouse, Front Yard, Landscaped, Level, Rectangular Lot, Treed
Foundation Poured Concrete
Architectural Style 2 Storey
Level or Stories Two
Structure Type Stone,Stucco,Wood Frame
Others
Restrictions None Known
Tax ID 82868409
Ownership Private
Read Less Info
Want to know what your home might be worth? Contact us for a FREE valuation!

Our team is ready to help you sell your home for the highest possible price ASAP
GET MORE INFORMATION
Agent

