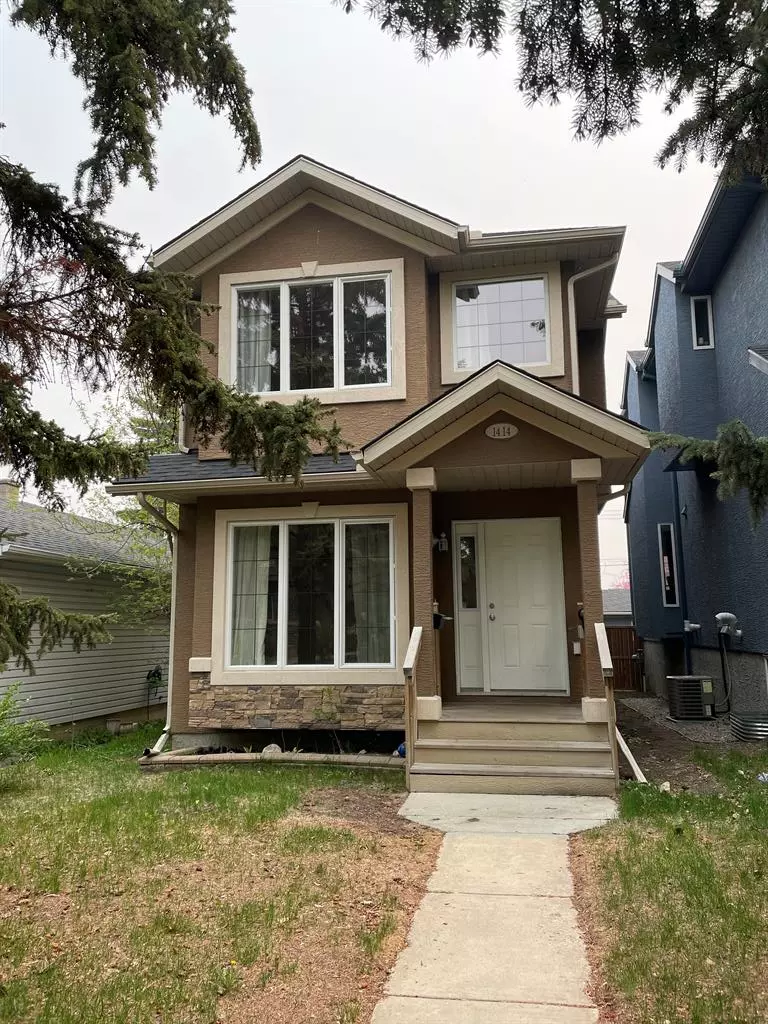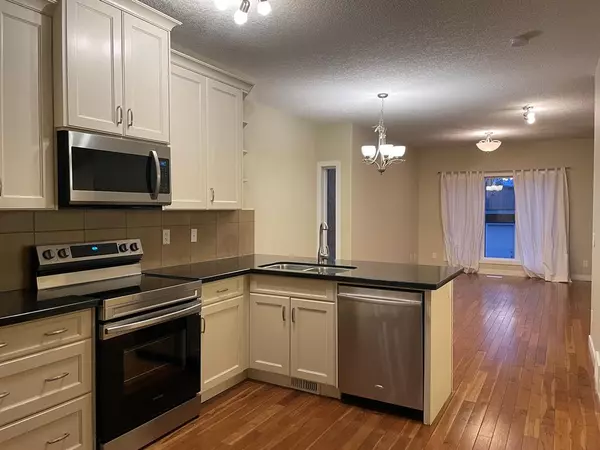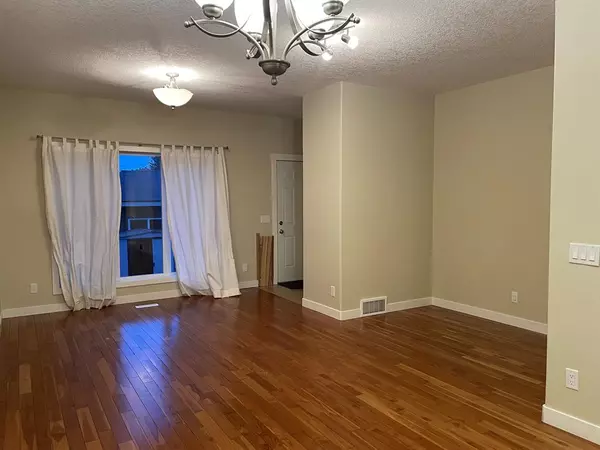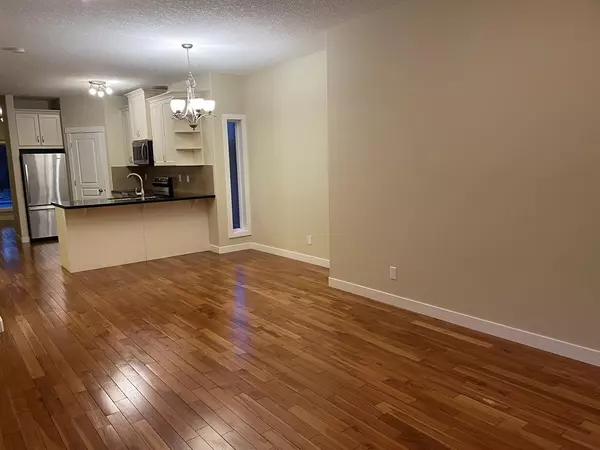$650,000
$660,000
1.5%For more information regarding the value of a property, please contact us for a free consultation.
3 Beds
3 Baths
1,763 SqFt
SOLD DATE : 06/28/2023
Key Details
Sold Price $650,000
Property Type Single Family Home
Sub Type Detached
Listing Status Sold
Purchase Type For Sale
Square Footage 1,763 sqft
Price per Sqft $368
Subdivision Rosscarrock
MLS® Listing ID A2043184
Sold Date 06/28/23
Style 2 Storey
Bedrooms 3
Full Baths 2
Half Baths 1
Originating Board Calgary
Year Built 2007
Annual Tax Amount $4,490
Tax Year 2022
Lot Size 3,046 Sqft
Acres 0.07
Property Description
Welcome to this wonderful DETACHED infill on a quiet street with quick access to downtown via Bow trail or LRT. The main level is floored in character hardwood throughout the large sitting area which leads to the open kitchen and dining area. The kitchen is finished in classic cream wood cabinets and black granite. The main floor continues to a nook to the side, which can be used for a desk or play space, then further to an open family room. Relax in a large primary bedroom with 5 piece en-suite and large walk in closet. Two more bedrooms and a full bath complete the upper floor. The basement is unfinished and waiting for the new owners to build to their own plans.
Location
Province AB
County Calgary
Area Cal Zone W
Zoning R-C2
Direction W
Rooms
Basement Full, Unfinished
Interior
Interior Features High Ceilings
Heating Forced Air, Natural Gas
Cooling None
Flooring Carpet, Ceramic Tile, Hardwood
Appliance Dishwasher, Dryer, Electric Cooktop, Refrigerator, Washer
Laundry In Basement
Exterior
Garage Double Garage Detached
Garage Spaces 2.0
Garage Description Double Garage Detached
Fence Partial
Community Features Playground
Roof Type Asphalt Shingle
Porch None
Lot Frontage 25.0
Total Parking Spaces 2
Building
Lot Description Back Lane, Level, Rectangular Lot, Treed
Foundation Poured Concrete
Architectural Style 2 Storey
Level or Stories Two
Structure Type Stucco,Wood Frame
Others
Restrictions None Known
Tax ID 83184182
Ownership Private
Read Less Info
Want to know what your home might be worth? Contact us for a FREE valuation!

Our team is ready to help you sell your home for the highest possible price ASAP
GET MORE INFORMATION

Agent






