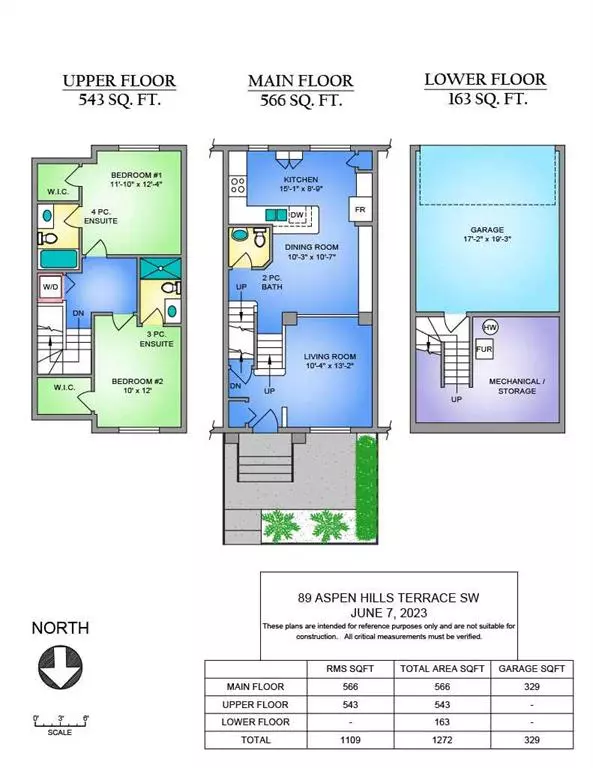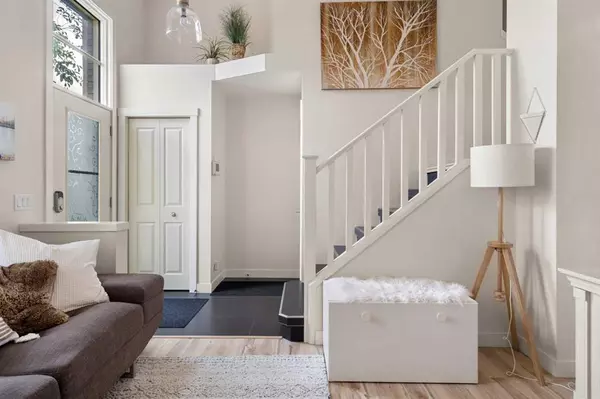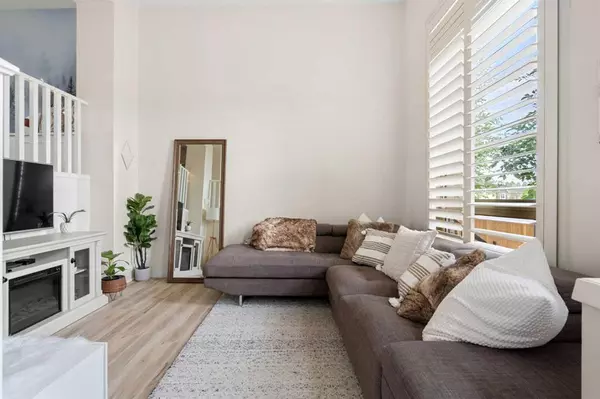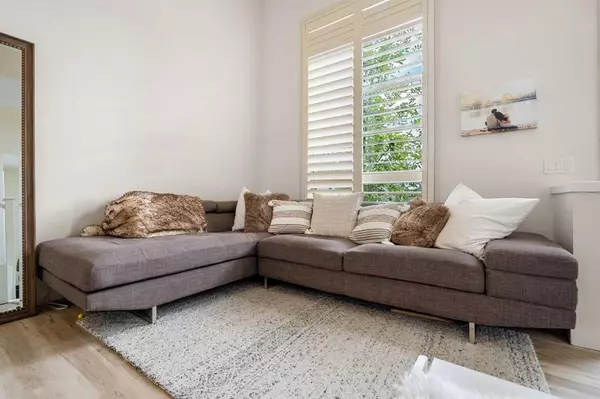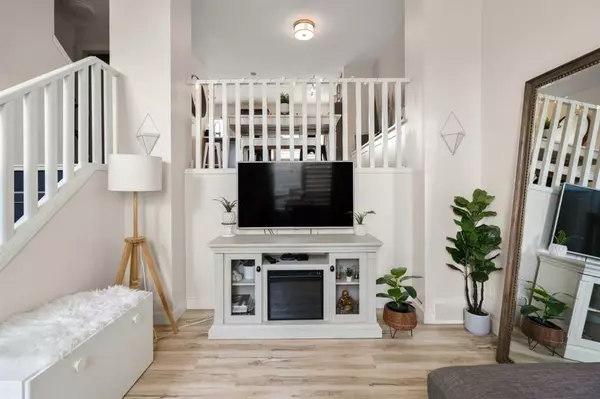$508,000
$500,000
1.6%For more information regarding the value of a property, please contact us for a free consultation.
2 Beds
3 Baths
1,109 SqFt
SOLD DATE : 06/17/2023
Key Details
Sold Price $508,000
Property Type Townhouse
Sub Type Row/Townhouse
Listing Status Sold
Purchase Type For Sale
Square Footage 1,109 sqft
Price per Sqft $458
Subdivision Aspen Woods
MLS® Listing ID A2054383
Sold Date 06/17/23
Style 2 Storey
Bedrooms 2
Full Baths 2
Half Baths 1
Condo Fees $290
Originating Board Calgary
Year Built 2009
Annual Tax Amount $2,737
Tax Year 2023
Lot Size 957 Sqft
Acres 0.02
Property Description
Welcome to the Mosaic of Aspen Hills! This modern and stylish split level townhouse is located in the highly sought after community of Aspen Woods.
Conveniently situated near the west LRT station and the shopping center at Aspen Landing. This 2 bedroom and 2.5 bathroom home offers the perfect blend of urban
living and suburban tranquility. The bright layout features an open concept with the dining area that flows into the sleek kitchen with stainless steel appliances. Upstairs, you'll find the primary suite with a generous 4-piece ensuite bathroom and walk-in closet. The second bedroom also boasts an ensuite bathroom along with another walk-in closet. Other highlights include a new central air conditioning unit, upper floor stacked laundry, a patio for outdoor barbecuing and entertainment, and double attached garage. With all the wonderful aspects of this home, it is also in a great location, minutes from the Aspen Landing Shopping Centre, restaurants, a grocery store, an organic market, and many more. The Aspen Woods community has so much to offer, don't miss out on the opportunity to make this stunning townhouse your home!
Location
Province AB
County Calgary
Area Cal Zone W
Zoning DC (pre 1P2007)
Direction N
Rooms
Other Rooms 1
Basement Full, Partially Finished
Interior
Interior Features High Ceilings, Open Floorplan, Pantry, Walk-In Closet(s)
Heating Forced Air
Cooling Central Air
Flooring Carpet, Ceramic Tile, Hardwood
Appliance Central Air Conditioner, Dishwasher, Dryer, Electric Stove, Garage Control(s), Garburator, Microwave, Refrigerator, Washer, Window Coverings
Laundry In Hall, Upper Level
Exterior
Parking Features Double Garage Attached
Garage Spaces 2.0
Garage Description Double Garage Attached
Fence Fenced
Community Features Park, Playground, Schools Nearby, Shopping Nearby, Sidewalks, Walking/Bike Paths
Amenities Available Other
Roof Type Asphalt Shingle
Porch Patio
Lot Frontage 18.01
Exposure N
Total Parking Spaces 2
Building
Lot Description Landscaped, Views
Foundation Poured Concrete
Architectural Style 2 Storey
Level or Stories Two
Structure Type Brick,Stone,Vinyl Siding,Wood Frame
Others
HOA Fee Include Common Area Maintenance,Insurance,Maintenance Grounds,Professional Management,Snow Removal,Trash
Restrictions None Known
Tax ID 82705640
Ownership Private
Pets Allowed Yes
Read Less Info
Want to know what your home might be worth? Contact us for a FREE valuation!

Our team is ready to help you sell your home for the highest possible price ASAP
GET MORE INFORMATION
Agent


