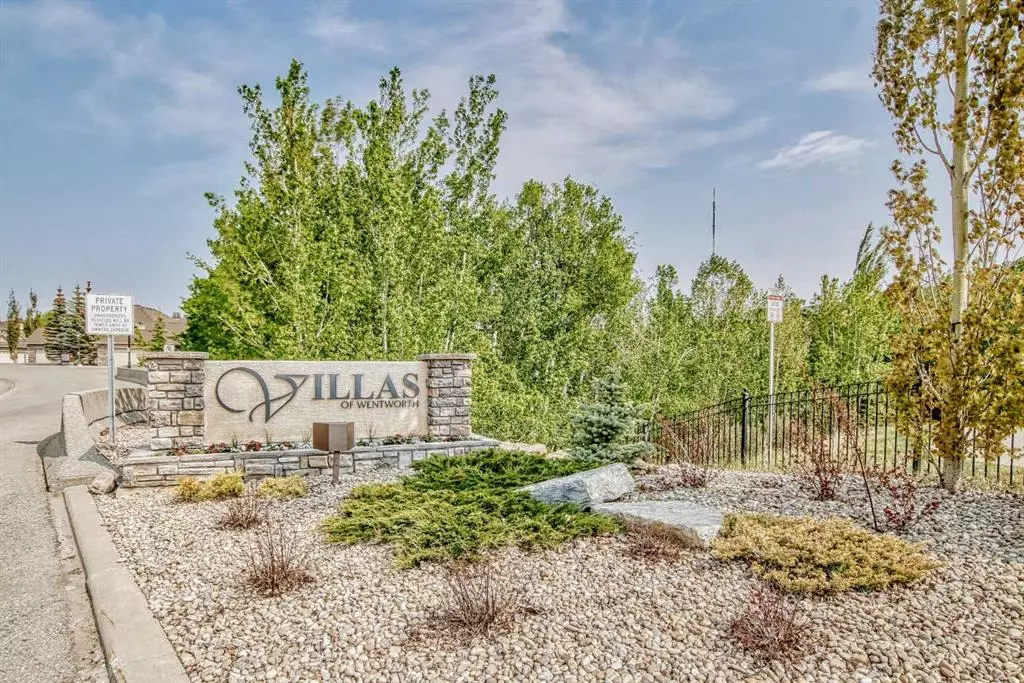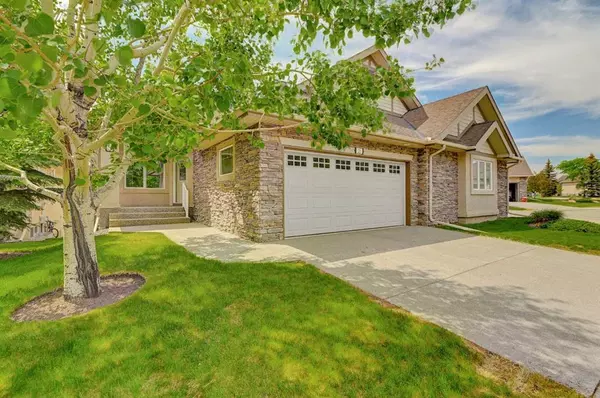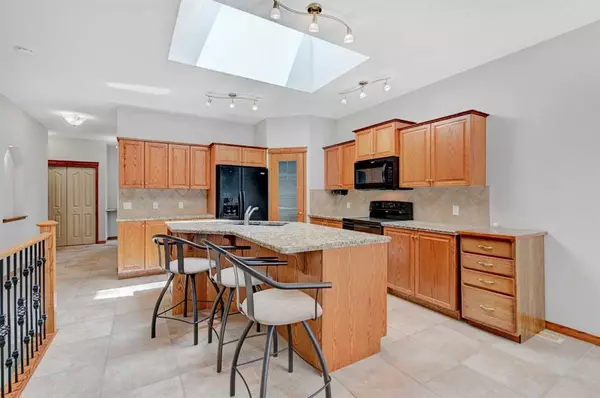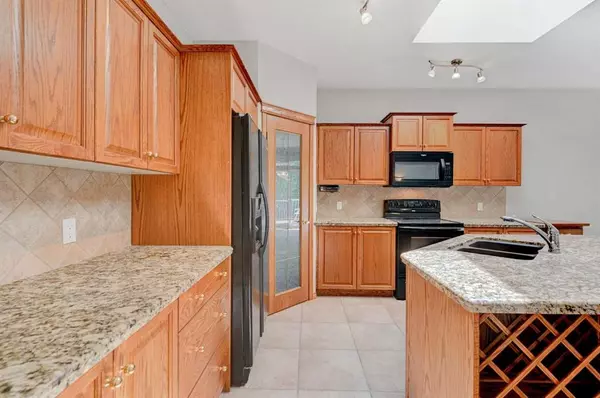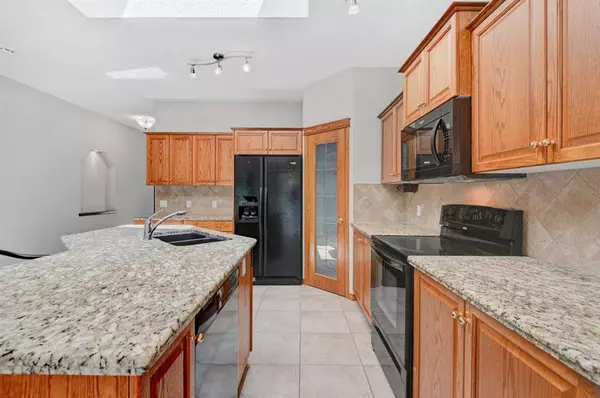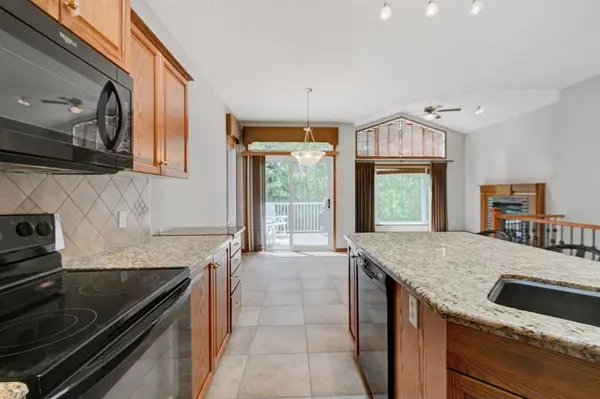$890,000
$895,000
0.6%For more information regarding the value of a property, please contact us for a free consultation.
3 Beds
3 Baths
1,170 SqFt
SOLD DATE : 06/15/2023
Key Details
Sold Price $890,000
Property Type Single Family Home
Sub Type Semi Detached (Half Duplex)
Listing Status Sold
Purchase Type For Sale
Square Footage 1,170 sqft
Price per Sqft $760
Subdivision West Springs
MLS® Listing ID A2050681
Sold Date 06/15/23
Style Bungalow,Side by Side
Bedrooms 3
Full Baths 2
Half Baths 1
Condo Fees $303
HOA Fees $16/ann
HOA Y/N 1
Originating Board Calgary
Year Built 2004
Annual Tax Amount $4,282
Tax Year 2022
Lot Size 4,477 Sqft
Acres 0.1
Property Description
Private Executive Walkout in the Villas of Wentworth backing on to a private wooded natural ravine! This 3 bedroom bungalow is located in the prestigious award winning community 'Villas of Wentworth" perfectly nestled between two natural ravines. With just over 2,000 square feet of developed living space, this remarkable former showhome has 3 bedroom and offers a truly serene setting!! Step inside from the covered front veranda into the beautiful kitchen featuring a big center island with granite countertops, your own built-in wine storage, black appliances, a convenient corner pantry and a stunning skylight that bathes the space in natural light. The open concept layout extends to the spacious dining area and cozy living room boasting vaulted ceilings and a warm gas fireplace as focal points. And lead out to your personal balcony, perfect for summer BBQ's while taking in the views. The large primary bedroom offers more of the views as well as a spa-like en suite with a soaker-jetted tub, separate shower, private bathroom, and a huge walk-in closet. Your very own private home office, a cute 2-piece bathroom, and main floor laundry facilities complete the first floor The fully developed lower level highlights a fantastic games and recreation area, a gas fireplace, a wet bar, two more well-sized bedrooms, and ample storage space. Walk out back onto your own covered concrete patio, a great place to have your morning coffee in privacy! Central vac, two fireplaces, newer hot water tanks & built in speakers throughout. Park your cars in your own oversized double attached drywalled & painted garage with high ceilings! Located only 15 minutes from downtown. Walking distance to coffee shops, grocery stores, restaurants, playgrounds, parks & walking paths; and even a soccer field steps away great for kids or grandkids - there's even a handy slope that's perfect for winter tobogganing! And to top it all off, say goodbye to snow shovelling and lawn mowing with the maintenance-free lifestyle offered by this wonderful community. Villas on this street both facing AND backing onto the wooded natural ravines like this one very rarely come on to the market (like once a year or two) so come view it today!
Location
Province AB
County Calgary
Area Cal Zone W
Zoning DC (pre 1P2007)
Direction E
Rooms
Other Rooms 1
Basement Separate/Exterior Entry, Finished, Walk-Out To Grade
Interior
Interior Features Bar, Breakfast Bar, Built-in Features, Ceiling Fan(s), Central Vacuum, Closet Organizers, Granite Counters, High Ceilings, Jetted Tub, Kitchen Island, No Animal Home, No Smoking Home, Open Floorplan, Pantry, Separate Entrance, Skylight(s), Soaking Tub, Storage, Vaulted Ceiling(s), Walk-In Closet(s)
Heating Forced Air
Cooling Central Air
Flooring Carpet, Ceramic Tile
Fireplaces Number 2
Fireplaces Type Gas
Appliance Dishwasher, Dryer, Electric Stove, Microwave Hood Fan, Refrigerator, Washer, Window Coverings
Laundry Laundry Room, Main Level
Exterior
Parking Features Concrete Driveway, Double Garage Attached, Garage Door Opener, Garage Faces Front, Oversized
Garage Spaces 2.0
Garage Description Concrete Driveway, Double Garage Attached, Garage Door Opener, Garage Faces Front, Oversized
Fence None
Community Features Golf, Park, Playground, Schools Nearby, Shopping Nearby, Sidewalks, Street Lights, Walking/Bike Paths
Amenities Available Park, Playground, Snow Removal
Roof Type Asphalt Shingle
Porch Deck, Front Porch, Patio, Porch, Rear Porch
Lot Frontage 34.25
Exposure W
Total Parking Spaces 4
Building
Lot Description Backs on to Park/Green Space, Environmental Reserve, Lawn, Landscaped, Many Trees
Foundation Poured Concrete
Architectural Style Bungalow, Side by Side
Level or Stories One
Structure Type Wood Frame
Others
HOA Fee Include Insurance,Maintenance Grounds,Professional Management,Reserve Fund Contributions,Snow Removal
Restrictions None Known
Tax ID 76688080
Ownership Private
Pets Allowed Yes
Read Less Info
Want to know what your home might be worth? Contact us for a FREE valuation!

Our team is ready to help you sell your home for the highest possible price ASAP
GET MORE INFORMATION
Agent

