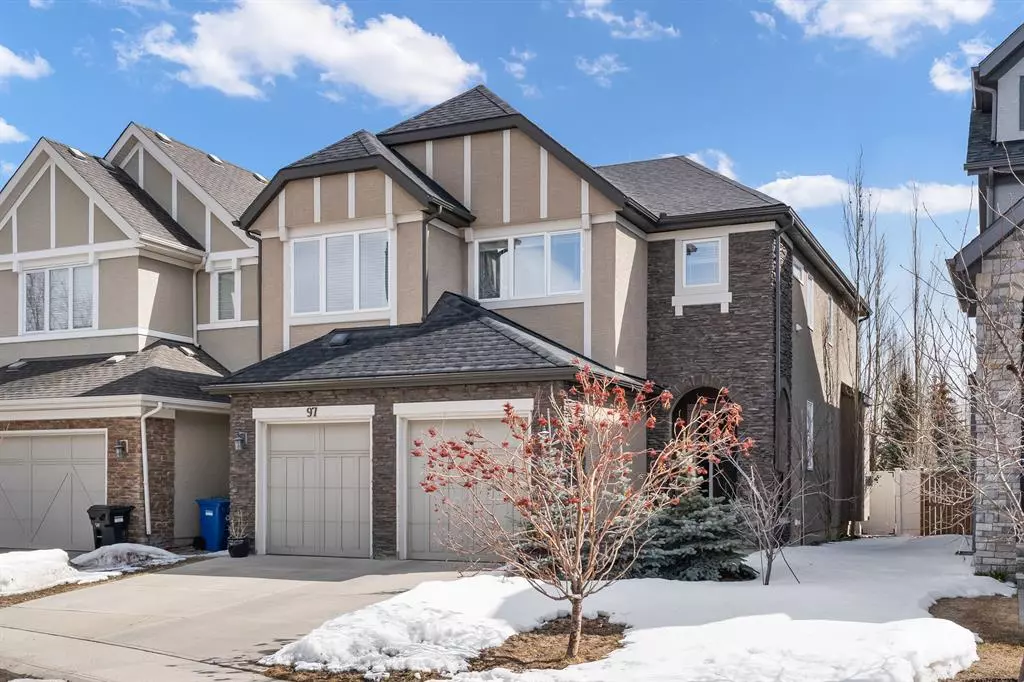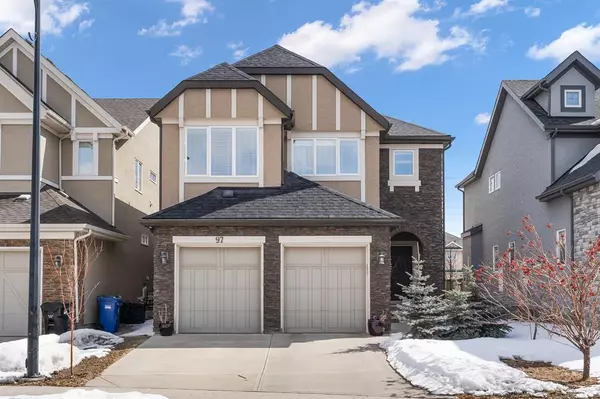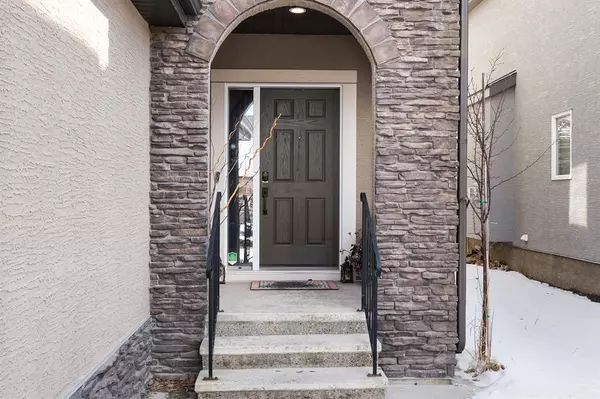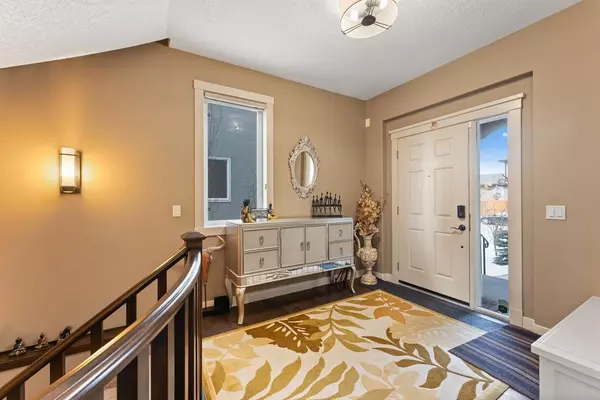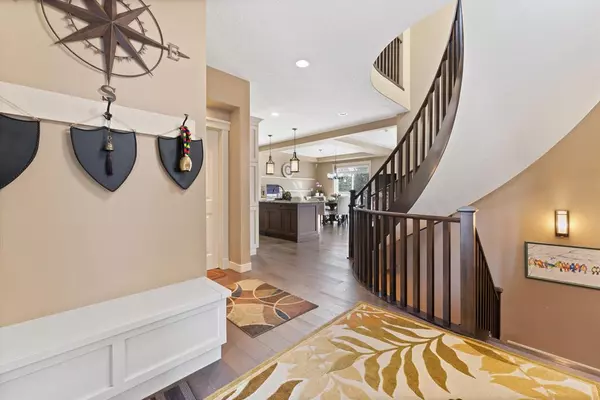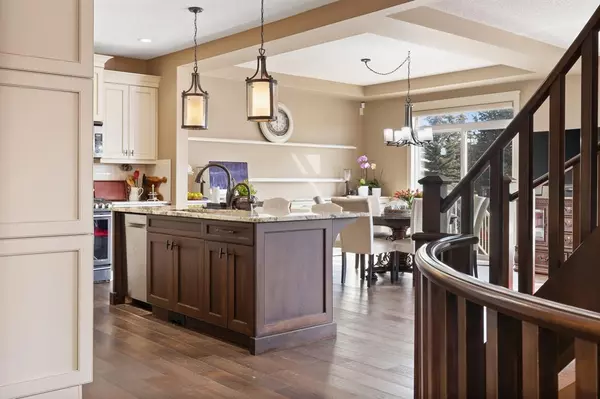$910,000
$935,000
2.7%For more information regarding the value of a property, please contact us for a free consultation.
4 Beds
3 Baths
2,253 SqFt
SOLD DATE : 06/09/2023
Key Details
Sold Price $910,000
Property Type Single Family Home
Sub Type Detached
Listing Status Sold
Purchase Type For Sale
Square Footage 2,253 sqft
Price per Sqft $403
Subdivision Aspen Woods
MLS® Listing ID A2038333
Sold Date 06/09/23
Style 2 Storey
Bedrooms 4
Full Baths 2
Half Baths 1
Originating Board Calgary
Year Built 2011
Annual Tax Amount $5,104
Tax Year 2022
Lot Size 3,907 Sqft
Acres 0.09
Lot Dimensions 12.54 x 31.19
Property Description
Looking for a luxurious yet affordable home that boasts high-end materials and finishes? Look no further than this stunning Aspen residence. As you step inside, you'll be greeted by a magnificent curved staircase and gorgeous satin hardwood floors. The kitchen features custom cherry wood paneling with an antiqued white finish, a large contrasting espresso island, and top-of-the-line appliances from Samsung and Bosch. The cabinetry comes complete with a granite top workstation and beverage center, which extends seamlessly into the dining room. The living room boasts a beautiful fireplace with a stone and wood surround and a show-stopping Restoration Hardware light fixture. The developed basement includes a fourth bedroom and a media room wired for a projector, with 9ft ceilings. Upstairs, you'll find a laundry room (Brand new washer still in warranty), a bonus room, spacious bedrooms, and luxurious bathrooms with honed limestone countertops. The beautifully landscaped property features front and rear concrete patios and is bordered by 17 trees up to 20ft tall, providing privacy and tranquility. Don't miss out on the opportunity to make this exquisite house your dream home!
Location
Province AB
County Calgary
Area Cal Zone W
Zoning R-1
Direction W
Rooms
Other Rooms 1
Basement Finished, Full
Interior
Interior Features Breakfast Bar, Built-in Features, Granite Counters, Open Floorplan
Heating Forced Air
Cooling Central Air
Flooring Carpet, Hardwood, Tile
Fireplaces Number 1
Fireplaces Type Gas
Appliance Built-In Gas Range, Built-In Refrigerator, Dishwasher, Dryer, Freezer, Humidifier, Water Purifier, Water Softener
Laundry Upper Level
Exterior
Parking Features Double Garage Attached, Driveway
Garage Spaces 2.0
Garage Description Double Garage Attached, Driveway
Fence Fenced
Community Features Playground, Schools Nearby, Shopping Nearby
Roof Type Asphalt Shingle
Porch Deck
Lot Frontage 41.14
Exposure W
Total Parking Spaces 4
Building
Lot Description Back Yard, See Remarks
Foundation Poured Concrete
Architectural Style 2 Storey
Level or Stories Two
Structure Type Concrete,Stucco,Wood Frame
Others
Restrictions None Known
Tax ID 76581877
Ownership Private
Read Less Info
Want to know what your home might be worth? Contact us for a FREE valuation!

Our team is ready to help you sell your home for the highest possible price ASAP
GET MORE INFORMATION
Agent

