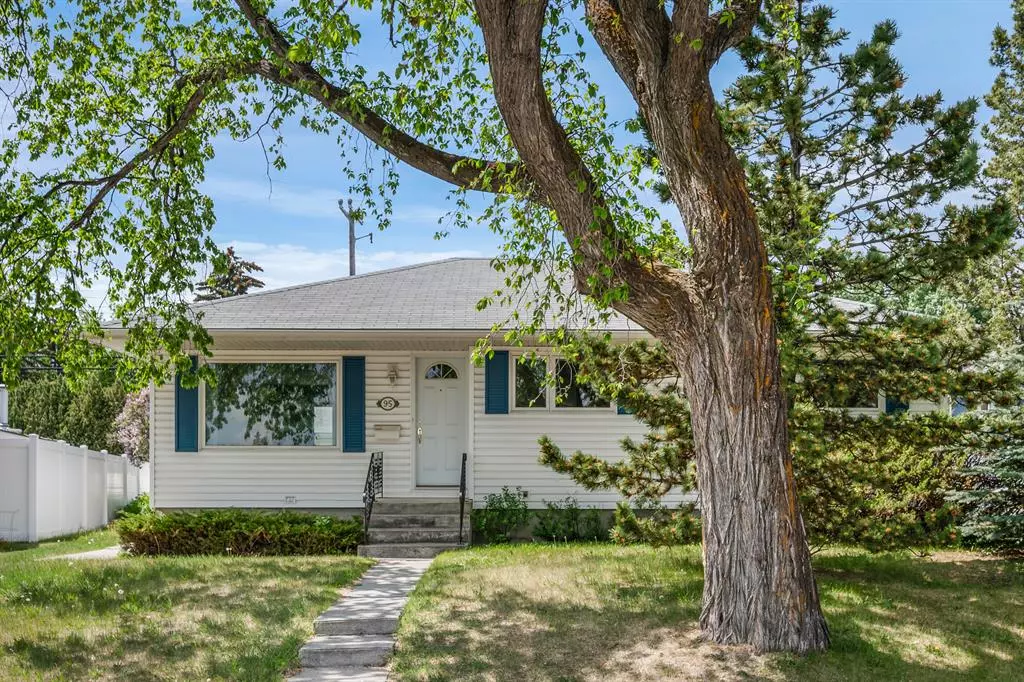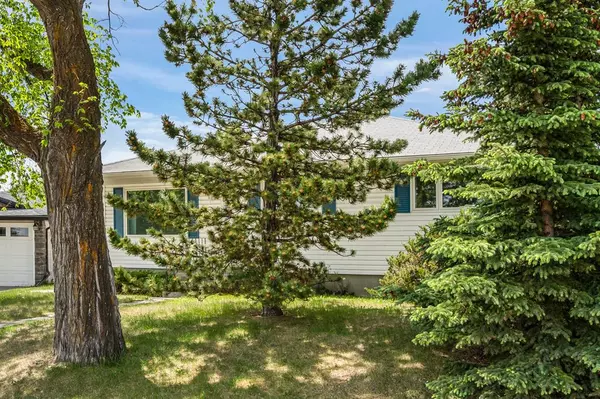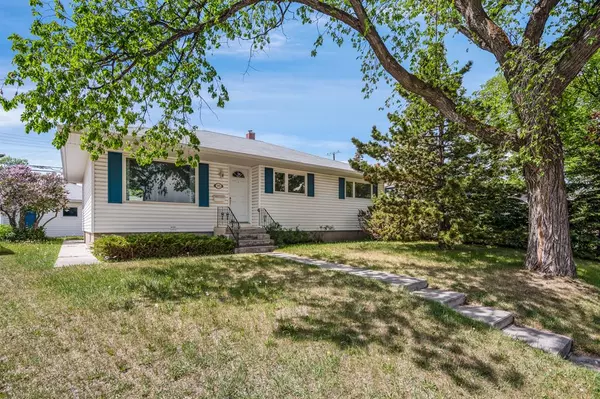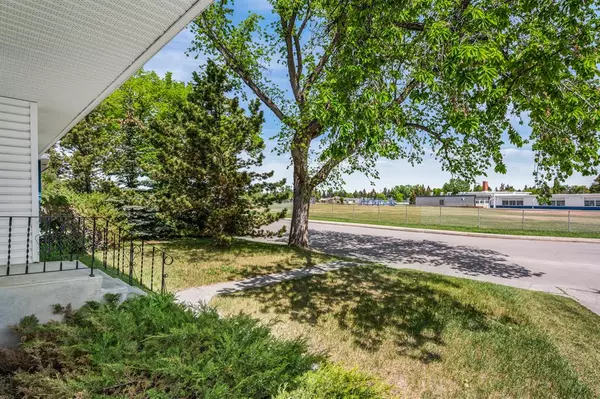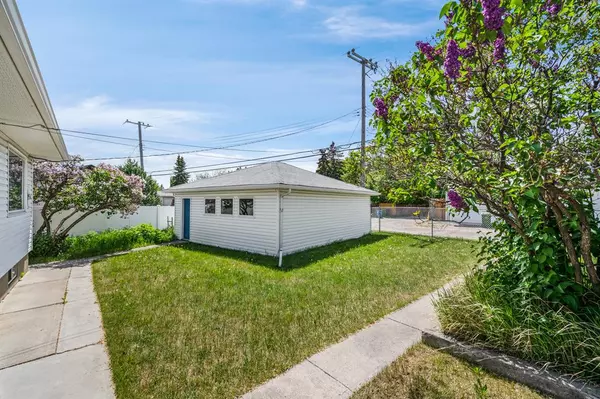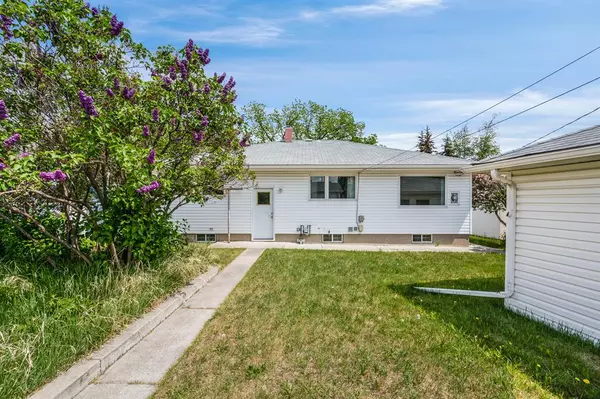$589,000
$529,900
11.2%For more information regarding the value of a property, please contact us for a free consultation.
3 Beds
1 Bath
1,167 SqFt
SOLD DATE : 06/06/2023
Key Details
Sold Price $589,000
Property Type Single Family Home
Sub Type Detached
Listing Status Sold
Purchase Type For Sale
Square Footage 1,167 sqft
Price per Sqft $504
Subdivision Glamorgan
MLS® Listing ID A2053661
Sold Date 06/06/23
Style Bungalow
Bedrooms 3
Full Baths 1
Originating Board Calgary
Year Built 1957
Annual Tax Amount $3,499
Tax Year 2022
Lot Size 5,834 Sqft
Acres 0.13
Property Description
OPEN HOUSE SATURDAY & SUNDAY 2PM-4PM Incredible opportunity exists in this 3 bed bungalow in Glamorgan! Perfectly located across from the elementary schools, large lot, walking distance to shops and MRU, and consisting of great bones. The home is mostly original. Windows on the main floor have been replaced to VINYL WINDOWS. Beneath the living/dining room carpet is ORIGINAL HARDWOOD - carpet has been lifted in the bedrooms to reveal the hardwood. The yard hosts a DOUBLE GARAGE, and a there is lots of yard remaining - a garden plot that could be reclaimed. This home is an Estate sale and will be sold as-is. The home Is well cared for, clean and ready for its new family. Schedule a viewing!
Location
Province AB
County Calgary
Area Cal Zone W
Zoning R-C1
Direction NE
Rooms
Basement Partial, Partially Finished
Interior
Interior Features Bathroom Rough-in, Central Vacuum, Laminate Counters, No Animal Home, No Smoking Home, Vinyl Windows
Heating Forced Air, Natural Gas
Cooling None
Flooring Carpet, Hardwood, Linoleum
Appliance Dryer, Electric Range, Freezer, Garage Control(s), Range Hood, Refrigerator, Washer, Window Coverings
Laundry In Basement, Laundry Room, Washer Hookup
Exterior
Parking Features Double Garage Detached, Garage Door Opener, Garage Faces Rear
Garage Spaces 2.0
Garage Description Double Garage Detached, Garage Door Opener, Garage Faces Rear
Fence Fenced
Community Features Park, Playground, Schools Nearby, Shopping Nearby, Sidewalks, Street Lights
Roof Type Asphalt Shingle
Porch None
Lot Frontage 14.86
Exposure NE
Total Parking Spaces 2
Building
Lot Description Back Yard, City Lot, Front Yard, Lawn, Pie Shaped Lot, Treed
Foundation Poured Concrete
Architectural Style Bungalow
Level or Stories One
Structure Type Vinyl Siding
Others
Restrictions None Known
Tax ID 83194029
Ownership Estate Trust
Read Less Info
Want to know what your home might be worth? Contact us for a FREE valuation!

Our team is ready to help you sell your home for the highest possible price ASAP
GET MORE INFORMATION
Agent

