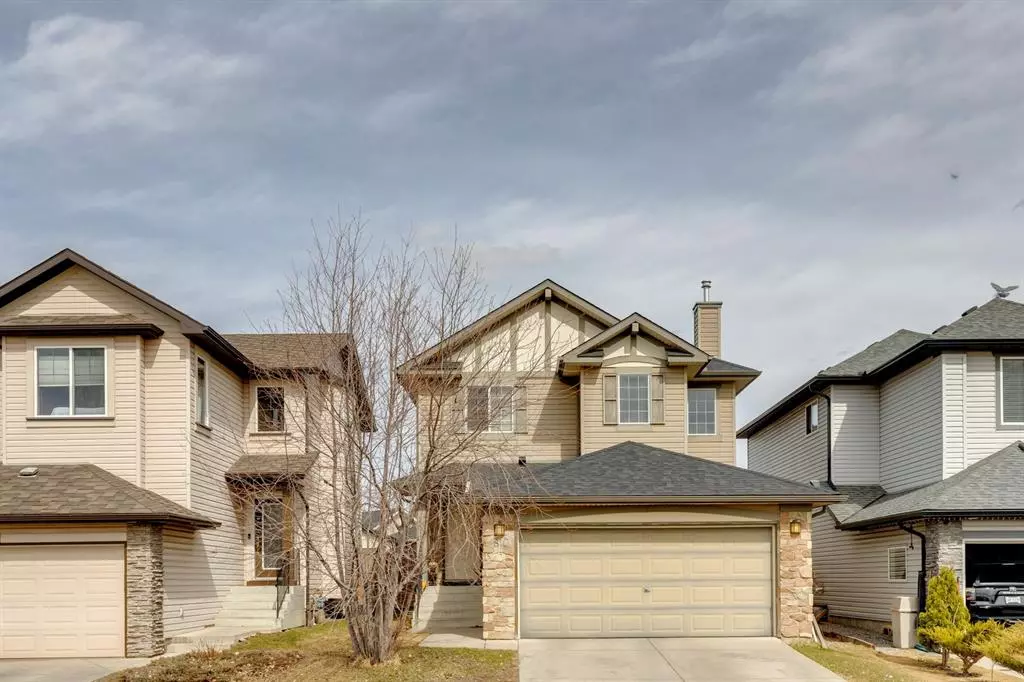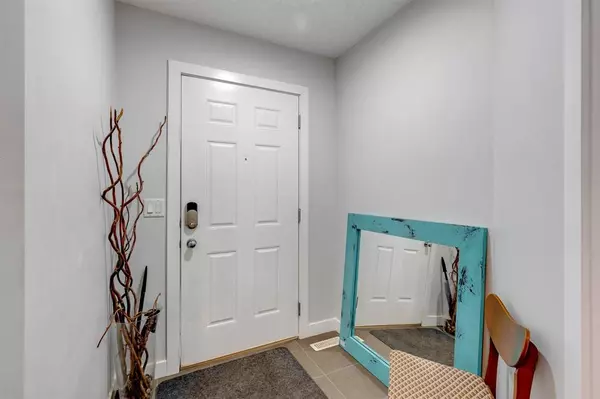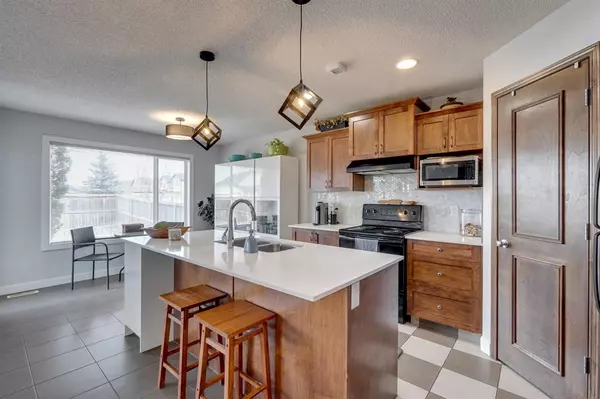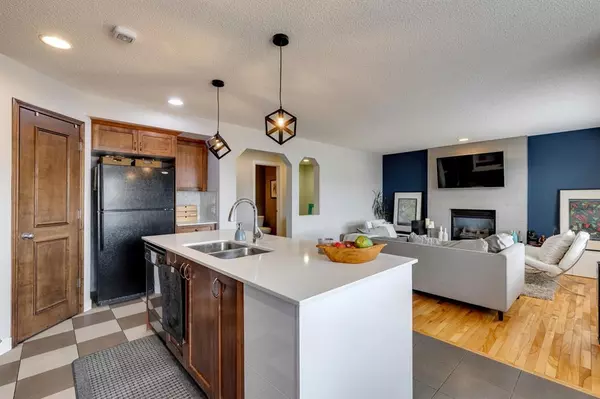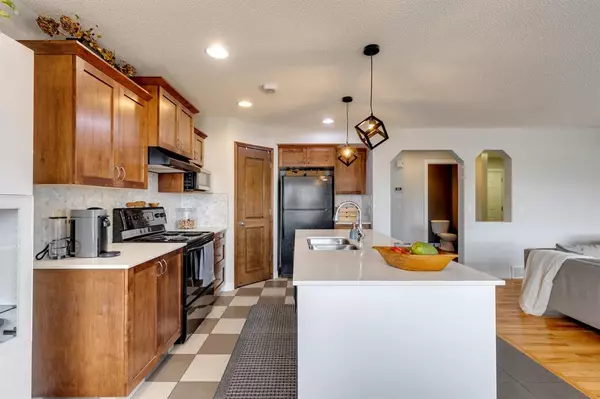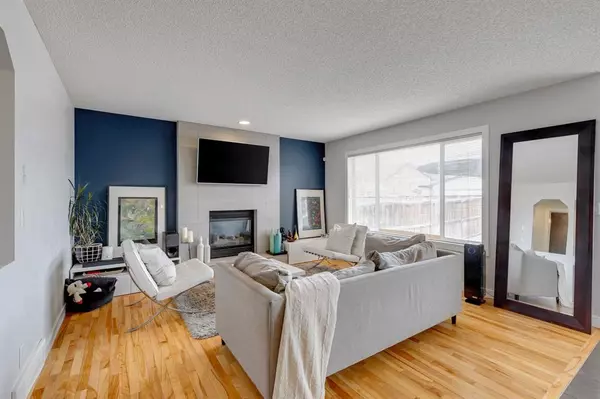$562,500
$579,900
3.0%For more information regarding the value of a property, please contact us for a free consultation.
3 Beds
3 Baths
1,464 SqFt
SOLD DATE : 05/31/2023
Key Details
Sold Price $562,500
Property Type Single Family Home
Sub Type Detached
Listing Status Sold
Purchase Type For Sale
Square Footage 1,464 sqft
Price per Sqft $384
Subdivision Cranston
MLS® Listing ID A2043120
Sold Date 05/31/23
Style 2 Storey
Bedrooms 3
Full Baths 2
Half Baths 1
HOA Fees $14/ann
HOA Y/N 1
Originating Board Calgary
Year Built 2005
Annual Tax Amount $2,977
Tax Year 2022
Lot Size 3,702 Sqft
Acres 0.09
Property Description
Welcome home to this exceptionally maintained two-storey in the heart of the coveted family-friendly community of Cranston! The contemporary yet cozy open-concept layout offers 3 bedrooms, 3 bathrooms and 1,464+ SQFT of developed living space. The main floor features a spacious living room, a bright kitchen nook area with access to the deck and the large chef's kitchen with a centre island/breakfast bar, tons of cabinet space, a corner pantry and gorgeous white granite countertops. Upstairs showcases two generous-sized bedrooms, a 4 piece bathroom and the star of the floor, the stunning primary that can easily accommodate a king-sized bed and contains a walk-in closet and a 3 piece ensuite bathroom. The full basement awaits your creative imagination and designs touches. Outside, you enjoy your spacious, private, fully fenced, landscaped backyard with a deck perfect for summer BBQs. This fantastic home has a double attached garage and driveway parking. The roof was replaced in 2019. Minutes to parks, walking trails, schools, shopping, restaurants, hospitals, golfing, Public transportation, and major roads. This well-loved home will only stay on the market for a short while. Book your private showing today!
Location
Province AB
County Calgary
Area Cal Zone Se
Zoning R-1N
Direction SW
Rooms
Other Rooms 1
Basement Full, Unfinished
Interior
Interior Features Breakfast Bar, Granite Counters, Kitchen Island
Heating Forced Air, Natural Gas
Cooling None
Flooring Carpet, Hardwood, Tile
Fireplaces Number 1
Fireplaces Type Gas, Living Room, Tile
Appliance Dishwasher, Dryer, Electric Stove, Garage Control(s), Range Hood, Refrigerator, Washer, Window Coverings
Laundry Laundry Room, Upper Level
Exterior
Parking Features Double Garage Attached
Garage Spaces 2.0
Garage Description Double Garage Attached
Fence Fenced
Community Features Clubhouse, Golf, Other, Park, Schools Nearby, Shopping Nearby
Amenities Available Gazebo, Recreation Facilities
Roof Type Asphalt Shingle
Porch Deck
Lot Frontage 34.12
Exposure W
Total Parking Spaces 4
Building
Lot Description Level, Rectangular Lot
Foundation Poured Concrete
Architectural Style 2 Storey
Level or Stories Two
Structure Type Stone,Vinyl Siding,Wood Frame
Others
Restrictions Easement Registered On Title
Tax ID 76554392
Ownership Private
Read Less Info
Want to know what your home might be worth? Contact us for a FREE valuation!

Our team is ready to help you sell your home for the highest possible price ASAP
GET MORE INFORMATION
Agent

