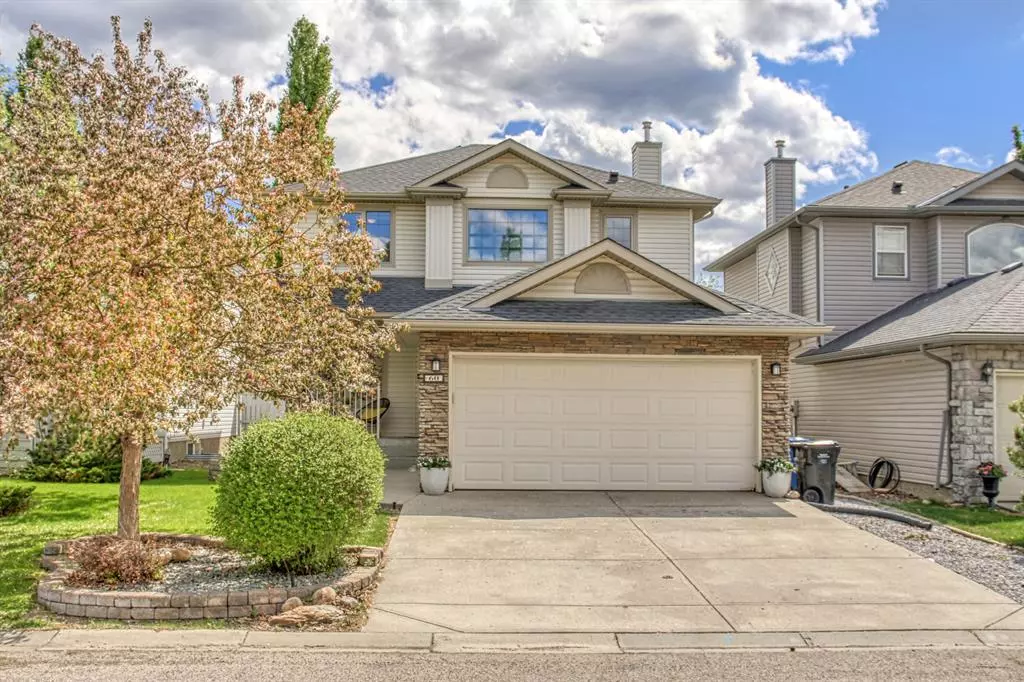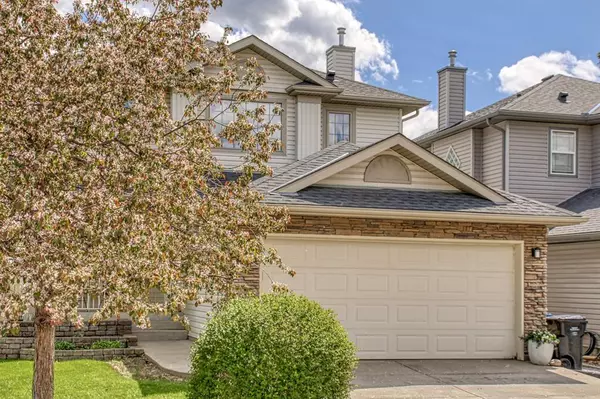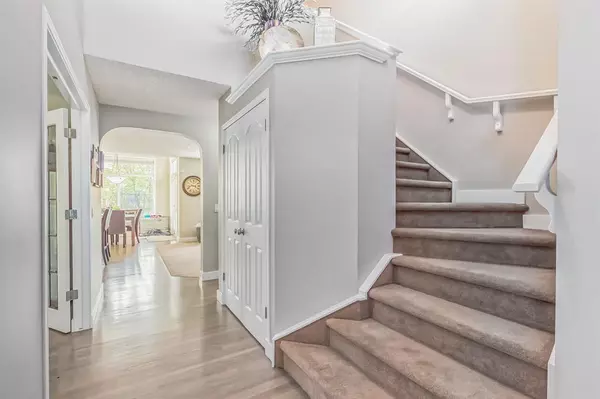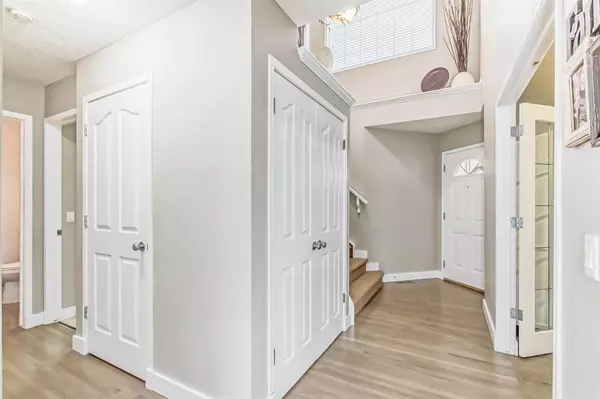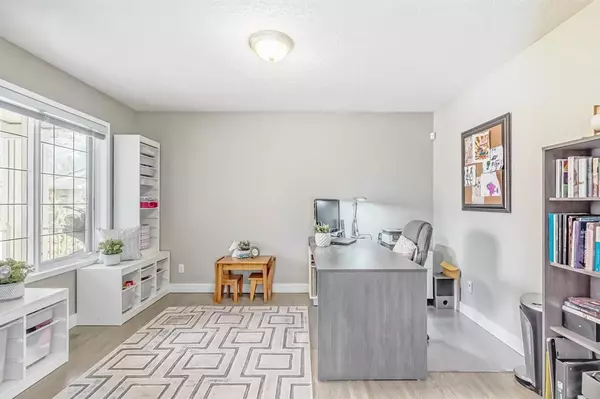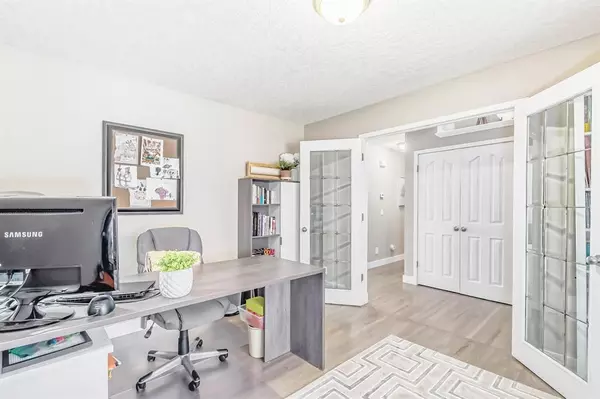$766,000
$714,800
7.2%For more information regarding the value of a property, please contact us for a free consultation.
3 Beds
4 Baths
1,770 SqFt
SOLD DATE : 05/28/2023
Key Details
Sold Price $766,000
Property Type Single Family Home
Sub Type Detached
Listing Status Sold
Purchase Type For Sale
Square Footage 1,770 sqft
Price per Sqft $432
Subdivision West Springs
MLS® Listing ID A2051826
Sold Date 05/28/23
Style 2 Storey
Bedrooms 3
Full Baths 3
Half Baths 1
HOA Fees $17/ann
HOA Y/N 1
Originating Board Calgary
Year Built 2000
Annual Tax Amount $4,146
Tax Year 2022
Lot Size 4,596 Sqft
Acres 0.11
Property Description
INCREDIBLE PRICE IN WEST SPRINGS! FULLY DEVELOPED DREAM OF A HOME! Welcome to 60 West Point Gardens. Situated on a tranquil street, this residence provides the perfect blend of comfort, elegance, and PRIVACY.
As you enter, you'll be greeted by a bright and inviting atmosphere, thanks to the abundance of windows that allow natural light to flow throughout the home. Don't worry about the sun- You have AIR CONDITIONING! The main floor boasts a pristine white kitchen adorned with sleek quartz countertops, creating a modern and sophisticated space to prepare meals and entertain guests. Adjacent to the kitchen, the large living room beckons with oversized windows and a cozy gas fireplace, perfect for cozying up during colder months.
Ideal for those who work from home, this property boasts a generously sized office featuring elegant French doors that allow you to focus and be productive but still be a part of the home.
The South facing backyard is a true oasis with so many trees - you may never see your neighbours! Perfect for outdoor gatherings, relaxation, and creating lasting memories.
For families, this home features two beautifully sized kids' rooms that offer comfort and personal space for children.
The primary bedroom is a true retreat, featuring an expansive ensuite bathroom that includes a luxurious jetted soaker tub, double vanities, and a separate shower/toilet area. It's a haven for relaxation and rejuvenation. Separate Walk-In closet makes mornings easy.
The fully finished basement is a versatile area that offers endless possibilities. It features a large dry bar with full sized fridge, and a 25' Family room with ANOTHER Gas Fireplace! Whether you envision it as a recreation room or home theatre, this basement provides the flexibility to suit your needs. What other awesome features have been added to this home? New toilets, sinks and faucets, updated pots and pendant lights, new shingles on the roof for added durability, the hardwood floors have been beautifully re-stained, The main floor has new baseboards, garage includes a heater - making it an ideal space for DIY projects or protecting your vehicles during the winter months.
Another noteworthy feature of this property is the irrigation system, ensuring that your lawn and garden receive the proper care and maintenance they deserve. Now, let's talk about the area! Tons of schools right in the community Including Calgary French & International School. Minutes from the Bow River, Patterson Park, Sarcee Park and Edworthy Park. 3 minutes from West 85 and Aspen Landing for your grocery needs. Close to Market Mall if you want to get your shop on! Don't miss the opportunity to make this beauty your new home!
Location
Province AB
County Calgary
Area Cal Zone W
Zoning R-1
Direction N
Rooms
Other Rooms 1
Basement Finished, Full
Interior
Interior Features Bar, Breakfast Bar, Ceiling Fan(s), Double Vanity, Dry Bar, High Ceilings, Kitchen Island, No Smoking Home, Open Floorplan, Pantry, Soaking Tub, Stone Counters, Storage, Vinyl Windows, Walk-In Closet(s)
Heating Forced Air, Natural Gas
Cooling Central Air
Flooring Carpet, Ceramic Tile, Hardwood
Fireplaces Number 2
Fireplaces Type Basement, Gas, Living Room, Mantle, Tile
Appliance Central Air Conditioner, Dishwasher, Dryer, Electric Stove, Garage Control(s), Microwave, Other, Range Hood, Refrigerator, Washer, Window Coverings
Laundry Main Level
Exterior
Parking Features Concrete Driveway, Double Garage Attached, Garage Door Opener, Garage Faces Front, Heated Garage, On Street
Garage Spaces 2.0
Garage Description Concrete Driveway, Double Garage Attached, Garage Door Opener, Garage Faces Front, Heated Garage, On Street
Fence Fenced
Community Features Park, Playground, Schools Nearby, Shopping Nearby, Sidewalks, Street Lights, Walking/Bike Paths
Amenities Available Park, Playground
Roof Type Asphalt Shingle
Porch Deck
Lot Frontage 40.03
Total Parking Spaces 4
Building
Lot Description Back Yard, Front Yard, Lawn, Landscaped, Many Trees, Underground Sprinklers, Private, Treed
Foundation Poured Concrete
Architectural Style 2 Storey
Level or Stories Two
Structure Type Stone,Vinyl Siding
Others
Restrictions Building Design Size,Utility Right Of Way
Tax ID 76457241
Ownership Private
Read Less Info
Want to know what your home might be worth? Contact us for a FREE valuation!

Our team is ready to help you sell your home for the highest possible price ASAP
GET MORE INFORMATION
Agent

