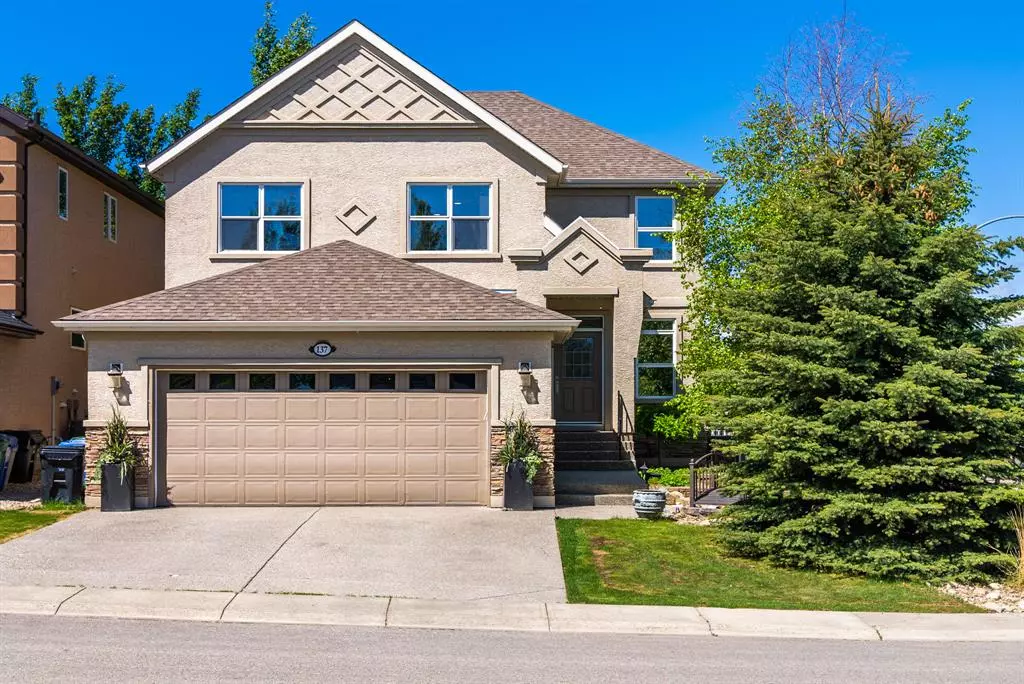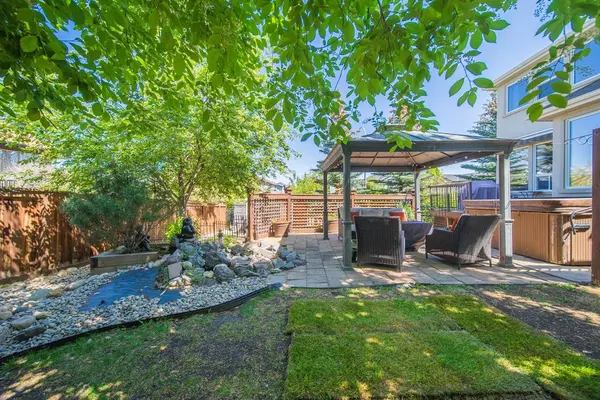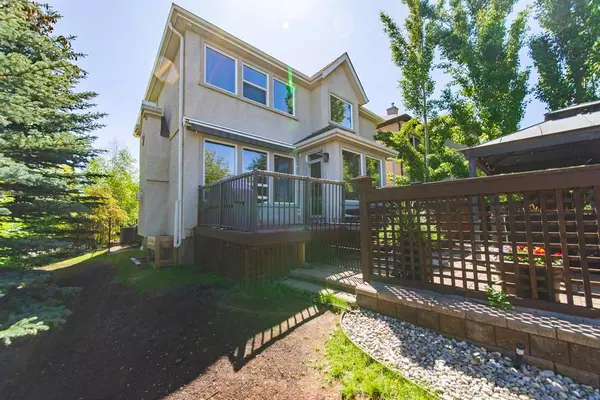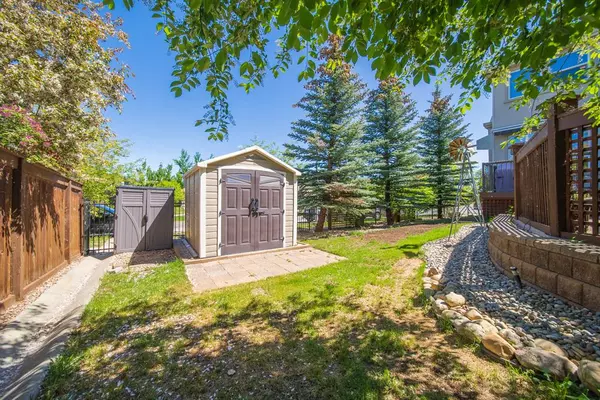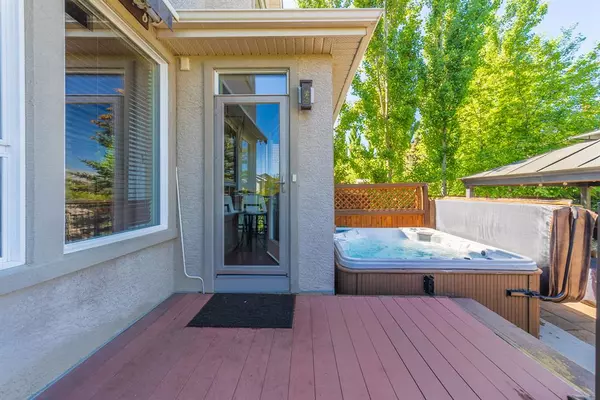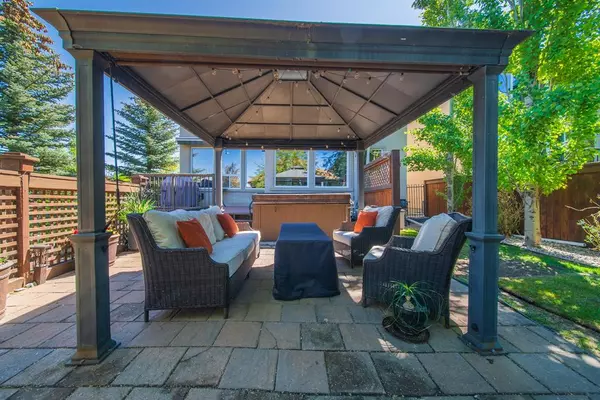$751,000
$729,900
2.9%For more information regarding the value of a property, please contact us for a free consultation.
3 Beds
4 Baths
2,422 SqFt
SOLD DATE : 05/28/2023
Key Details
Sold Price $751,000
Property Type Single Family Home
Sub Type Detached
Listing Status Sold
Purchase Type For Sale
Square Footage 2,422 sqft
Price per Sqft $310
Subdivision Cranston
MLS® Listing ID A2051780
Sold Date 05/28/23
Style 2 Storey
Bedrooms 3
Full Baths 3
Half Baths 1
HOA Fees $14/ann
HOA Y/N 1
Originating Board Calgary
Year Built 2007
Annual Tax Amount $4,504
Tax Year 2022
Lot Size 6,479 Sqft
Acres 0.15
Property Description
Introducing 137 Cranridge Heights SE. Nestled in the desirable community of Cranston is this stunning 2 storey home in one of Calgary's most sought-after neighborhoods. Situated on a spacious corner lot, the exterior of this home features a combination of stone and stucco. Beautiful landscaping and mature trees enhance the overall curb appeal! Spanning over 2 levels above grade, the interior of this house offers over 2421 of living space finished in warm and tasteful finishes. Upon entering, you are greeted by gleaming hardwood and a large entrance where an abundance of natural light create a warm and welcoming atmosphere. The main level features an open concept layout, perfect for entertaining and family gatherings. The spacious living room is complete with a gas fireplace & large windows, providing views of the surrounding natural beauty & backyard oasis. The gourmet kitchen is a chef's dream, boasting high-end stainless steel appliances, ample cabinetry, a center island with a breakfast bar, and a walk-in eatery & pantry. The adjacent dining area offers a seamless flow from the kitchen, ideal for hosting dinner parties or enjoying casual meals with loved ones. Completing the main level is a well-appointed flex space providing a private area for work or study. Upstairs, you'll find a luxurious primary suite, featuring a generous-sized bedroom, a massive dream walk-in closet, and a spa-like ensuite bathroom. The ensuite is equipped with dual vanities, a deep soaker tub, and a separate glass-enclosed shower. There is an additional spacious bedroom on this level. An additional full bathroom & bright bonus room complete the upper level. The fully finished basement offers even more living space, with a large recreation room & wet bar that can be transformed into a home theater, game room, or gym, according to your preferences. A guest bedroom, a full bathroom, and ample storage space complete this level. The backyard of this property is a private oasis, featuring a large patio, gazebo & hot tub, perfect for outdoor dining and relaxation. The well-maintained landscaping and fenced yard provide a serene environment, where you can unwind and enjoy the your summer days. The family-friendly community of Cranston offers an array of amenities, including parks, playgrounds and walking paths. Nearby you'll find excellent schools, shopping centers, restaurants, and easy access to major transportation routes. Contact us today to schedule a private viewing!
Location
Province AB
County Calgary
Area Cal Zone Se
Zoning R-1
Direction SE
Rooms
Other Rooms 1
Basement Finished, Full
Interior
Interior Features Built-in Features, Closet Organizers, Granite Counters, High Ceilings, Kitchen Island, Open Floorplan
Heating Forced Air, Natural Gas
Cooling Other
Flooring Carpet, Ceramic Tile, Hardwood
Appliance Dishwasher, Dryer, Garage Control(s), Microwave, Refrigerator, See Remarks, Washer, Window Coverings
Laundry Laundry Room, Main Level
Exterior
Parking Features Double Garage Attached
Garage Spaces 2.0
Garage Description Double Garage Attached
Fence Fenced
Community Features Clubhouse, Park, Playground, Schools Nearby, Shopping Nearby, Sidewalks, Street Lights, Walking/Bike Paths
Amenities Available Other
Roof Type Asphalt Shingle
Porch Deck, Patio
Lot Frontage 11.65
Total Parking Spaces 4
Building
Lot Description Back Yard, Corner Lot, Gazebo, Garden, Irregular Lot, Level, Private
Foundation Poured Concrete
Architectural Style 2 Storey
Level or Stories Two
Structure Type Stucco,Wood Frame
Others
Restrictions None Known
Tax ID 76825172
Ownership Private
Read Less Info
Want to know what your home might be worth? Contact us for a FREE valuation!

Our team is ready to help you sell your home for the highest possible price ASAP
GET MORE INFORMATION
Agent

