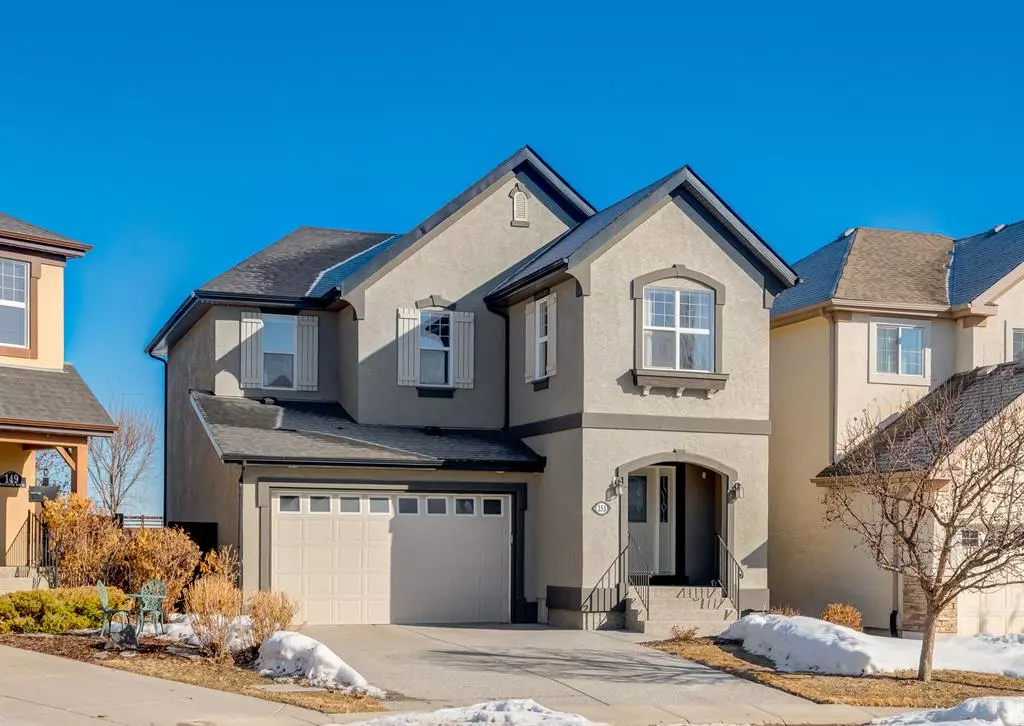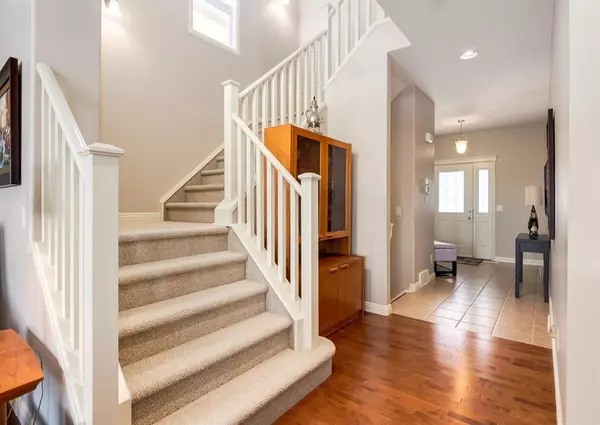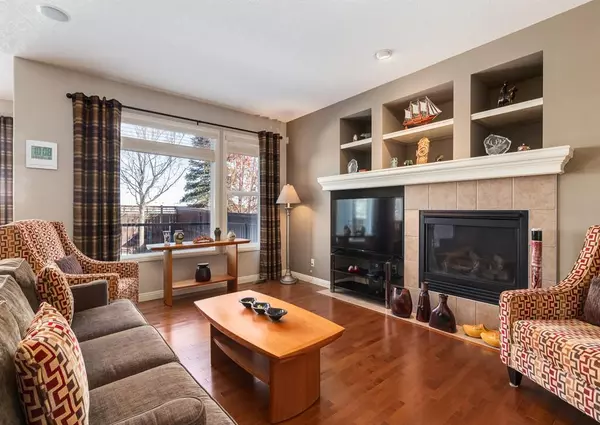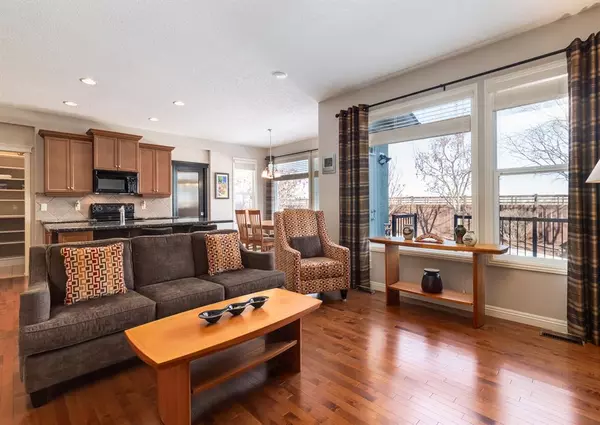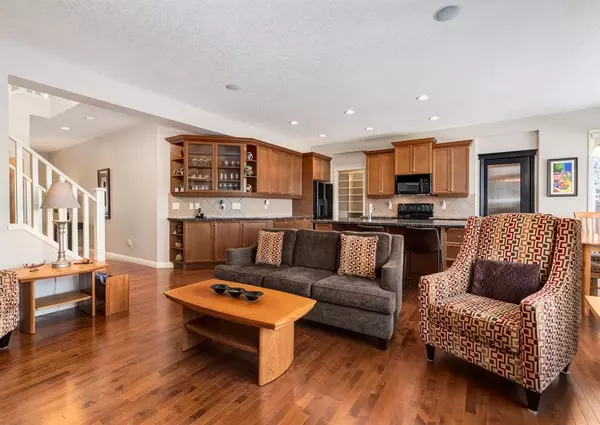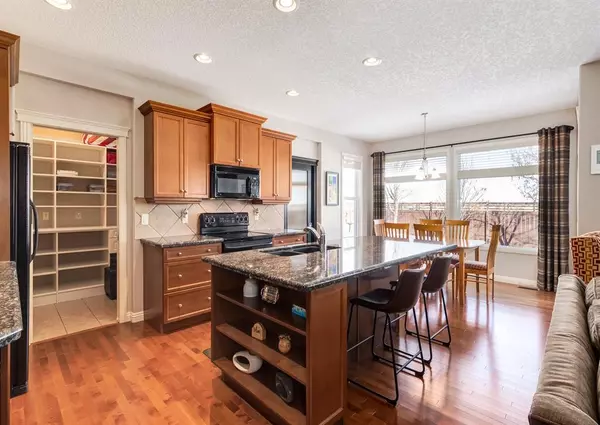$675,000
$699,900
3.6%For more information regarding the value of a property, please contact us for a free consultation.
3 Beds
3 Baths
2,190 SqFt
SOLD DATE : 05/26/2023
Key Details
Sold Price $675,000
Property Type Single Family Home
Sub Type Detached
Listing Status Sold
Purchase Type For Sale
Square Footage 2,190 sqft
Price per Sqft $308
Subdivision Cranston
MLS® Listing ID A2039239
Sold Date 05/26/23
Style 2 Storey
Bedrooms 3
Full Baths 2
Half Baths 1
HOA Fees $15/ann
HOA Y/N 1
Originating Board Calgary
Year Built 2005
Annual Tax Amount $3,757
Tax Year 2022
Lot Size 4,908 Sqft
Acres 0.11
Property Description
Fantastic opportunity to purchase in the highly sought after community of Cranston. Located on a Cul De Sac offering a private backyard with no neighbours behind you, this 3 bedroom plus bonus room home is fantastic for families. There are 3 bedrooms up with a bonus room and a spacious master suite with upgraded private ensuite bath featuring tile flooring, granite counters, double sinks, soaker tub and separate shower. The open concept through the main floor is very functional with the kitchen with large island open to the living room with gas fireplace and eating area. Additional benefits include: Double attached garage is fully insulated, drywalled and painted cabinets, with room for storage of tools, A/C (2016), built in speakers, sprinkler system, 2019 exterior paint, 2021 high efficient furnace, no pets, and no smoking home. This is the first time this original owner home has been offered for sale. Great location and a fantastic home all in a highly desirable community!
Location
Province AB
County Calgary
Area Cal Zone Se
Zoning R-1
Direction S
Rooms
Other Rooms 1
Basement Full, Unfinished
Interior
Interior Features High Ceilings, No Animal Home, No Smoking Home
Heating Forced Air, Natural Gas
Cooling Central Air
Flooring Carpet, Ceramic Tile, Hardwood
Fireplaces Number 1
Fireplaces Type Gas
Appliance Dishwasher, Dryer, Electric Stove, Garage Control(s), Microwave Hood Fan, Refrigerator, Washer, Window Coverings
Laundry Upper Level
Exterior
Parking Features Double Garage Attached, Driveway, Insulated
Garage Spaces 2.0
Garage Description Double Garage Attached, Driveway, Insulated
Fence Fenced
Community Features Golf, Schools Nearby, Shopping Nearby
Amenities Available Other
Roof Type Asphalt Shingle
Porch Deck
Lot Frontage 33.01
Total Parking Spaces 4
Building
Lot Description Cul-De-Sac, Landscaped, Underground Sprinklers, Pie Shaped Lot
Foundation Poured Concrete
Architectural Style 2 Storey
Level or Stories Two
Structure Type Stucco,Wood Frame
Others
Restrictions Encroachment,Utility Right Of Way
Tax ID 76572784
Ownership Private
Read Less Info
Want to know what your home might be worth? Contact us for a FREE valuation!

Our team is ready to help you sell your home for the highest possible price ASAP
GET MORE INFORMATION
Agent

