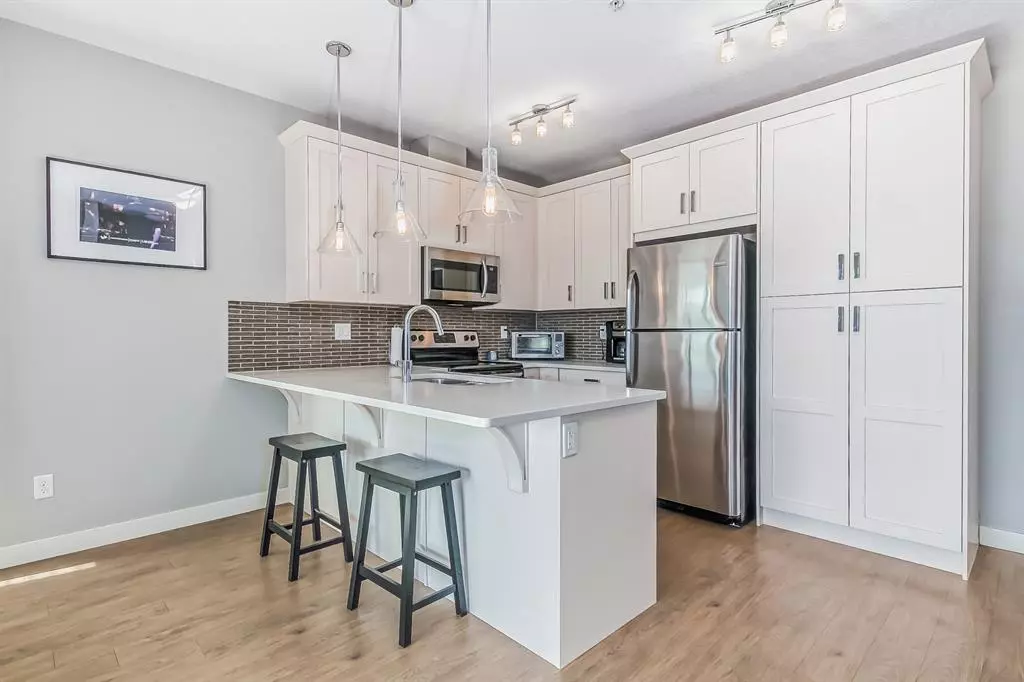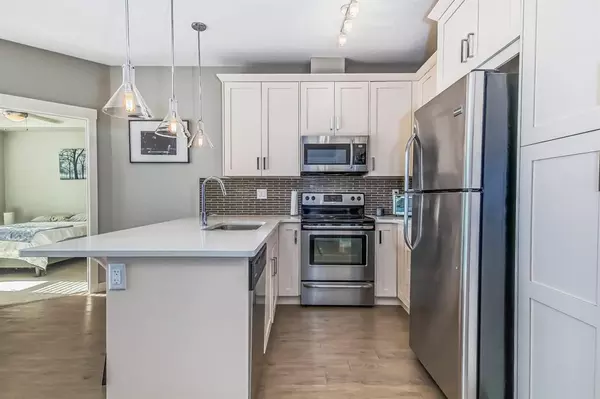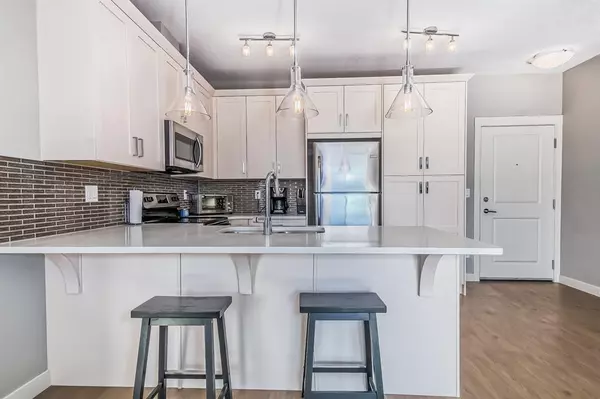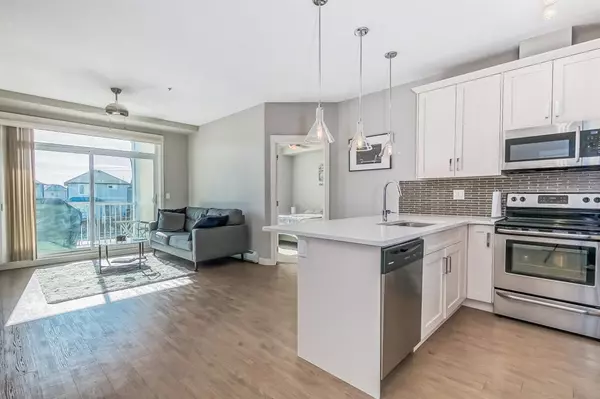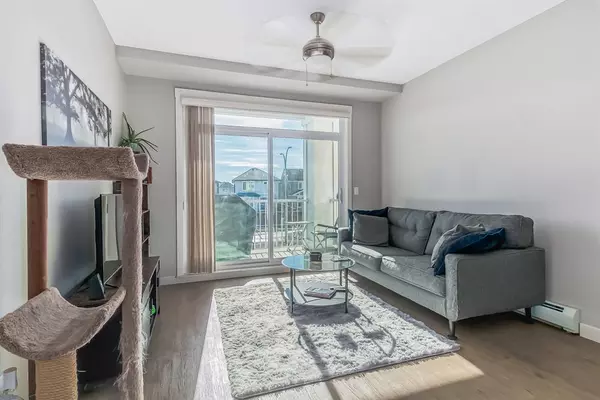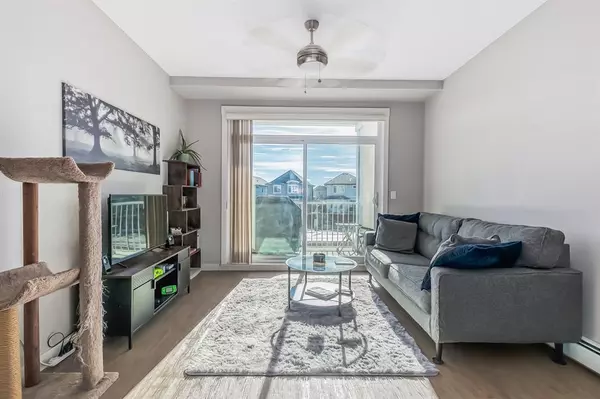$295,000
$300,000
1.7%For more information regarding the value of a property, please contact us for a free consultation.
2 Beds
2 Baths
842 SqFt
SOLD DATE : 05/24/2023
Key Details
Sold Price $295,000
Property Type Condo
Sub Type Apartment
Listing Status Sold
Purchase Type For Sale
Square Footage 842 sqft
Price per Sqft $350
Subdivision Cranston
MLS® Listing ID A2038008
Sold Date 05/24/23
Style Low-Rise(1-4)
Bedrooms 2
Full Baths 2
Condo Fees $399/mo
HOA Fees $14/ann
HOA Y/N 1
Originating Board Calgary
Year Built 2016
Annual Tax Amount $1,526
Tax Year 2022
Property Description
***Price Improvement*** Welcome to Cranston Place, a beautiful 2 bedroom/2 bathroom unit offers a perfect blend of contemporary style and thoughtful design, ideal for the discerning young professional or family.
This gorgeous condo boasts an abundance of natural light that pours in through numerous windows, creating a bright and inviting atmosphere & contemporary LVP flooring throughout the main living areas is easy to clean & durable. The kitchen is equipped with all the modern amenities you could desire, including timeless white cabinets, stainless steel appliances, a sleek glass subway backsplash, and a peninsula island. The added cabinet-style pantry and upgraded glass pendant light fixtures add to the overall elegance of the space.
The kitchen opens to the family room and is adjacent to the dining area, creating a perfect space for entertaining family and friends.. The primary bedroom features a double sink 4-piece ensuite and walk through closet, while a second bedroom and 4-piece bath offer additional comfort and convenience. In-suite laundry & storage, underground heated parking, additional underground storage, and a private balcony with west exposure and scenic views complete this exceptional home. Situated in a desirable location, with convenient access to Deerfoot Trail, Stoney Trail, public transportation, Century Hall, and the Ridge in Cranston, you will have everything you need within easy reach.
Location
Province AB
County Calgary
Area Cal Zone Se
Zoning M-2
Direction E
Rooms
Other Rooms 1
Interior
Interior Features Elevator, No Smoking Home, Quartz Counters, Storage
Heating Baseboard
Cooling None
Flooring Carpet, Ceramic Tile, Laminate
Appliance Dishwasher, Dryer, Electric Stove, Microwave Hood Fan, Refrigerator, Washer
Laundry In Unit
Exterior
Parking Features Parkade, Stall, Titled, Underground
Garage Description Parkade, Stall, Titled, Underground
Community Features Clubhouse, Park, Playground, Pool, Schools Nearby, Shopping Nearby, Sidewalks, Street Lights
Amenities Available Elevator(s), Parking, Snow Removal, Storage, Trash, Visitor Parking
Porch Balcony(s)
Exposure SW,W
Total Parking Spaces 1
Building
Story 4
Architectural Style Low-Rise(1-4)
Level or Stories Single Level Unit
Structure Type Vinyl Siding,Wood Frame
Others
HOA Fee Include Amenities of HOA/Condo,Caretaker,Common Area Maintenance,Heat,Insurance,Parking,Professional Management,Reserve Fund Contributions,Sewer,Snow Removal,Trash,Water
Restrictions Pet Restrictions or Board approval Required,Pets Allowed
Ownership Private
Pets Allowed Restrictions, Cats OK
Read Less Info
Want to know what your home might be worth? Contact us for a FREE valuation!

Our team is ready to help you sell your home for the highest possible price ASAP
GET MORE INFORMATION
Agent

