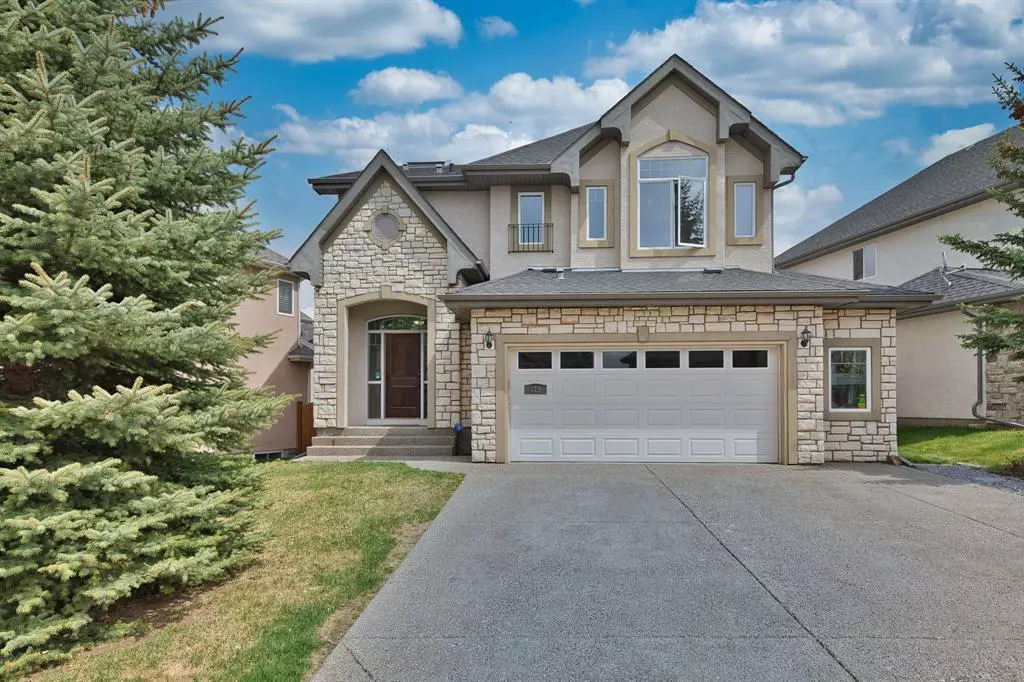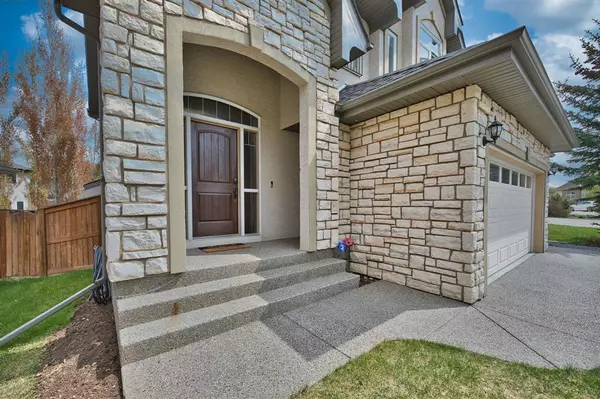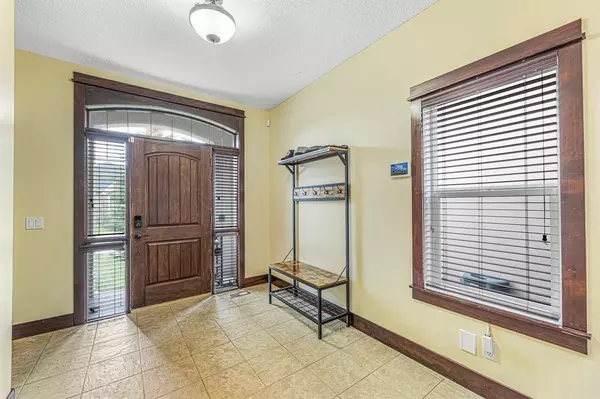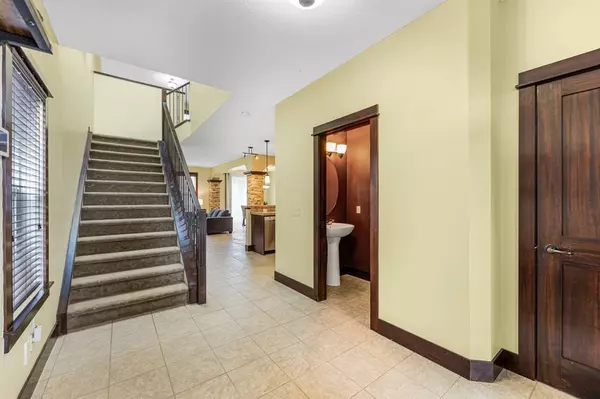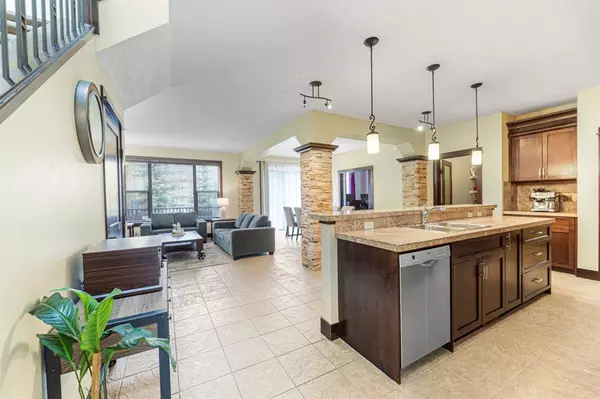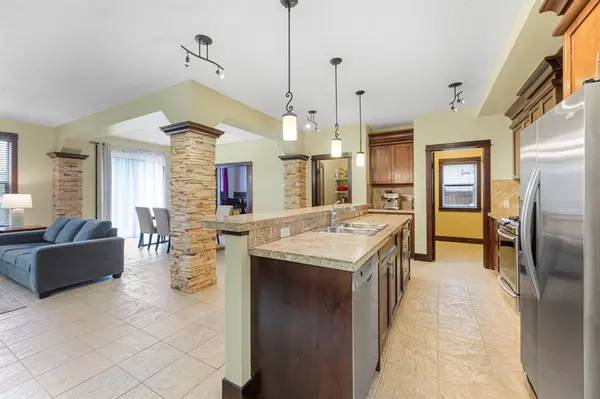$800,000
$799,900
For more information regarding the value of a property, please contact us for a free consultation.
4 Beds
4 Baths
2,434 SqFt
SOLD DATE : 05/23/2023
Key Details
Sold Price $800,000
Property Type Single Family Home
Sub Type Detached
Listing Status Sold
Purchase Type For Sale
Square Footage 2,434 sqft
Price per Sqft $328
Subdivision Cranston
MLS® Listing ID A2043879
Sold Date 05/23/23
Style 2 Storey
Bedrooms 4
Full Baths 3
Half Baths 1
HOA Fees $14/ann
HOA Y/N 1
Originating Board Calgary
Year Built 2006
Annual Tax Amount $4,579
Tax Year 2022
Lot Size 5,554 Sqft
Acres 0.13
Property Description
This house has dedicated spaces that cater to every member of the family! Conveniently located within walking distance to schools, community amenities, and just steps from the Ridge and walking paths leading to Fish Creek Provincial Park. Upon entering the spacious entryway, you'll immediately notice the high-end finishings and meticulous attention to detail that define this executive home. The main level is a stunning and functional space that is perfect for cooking, dining, living, and entertaining. The kitchen is fully equipped with stainless steel appliances, including a gas stove, maple cabinets, raised eating bar, and a large pantry. With ample storage space available, you'll have plenty of room to keep your kitchen organized. The centerpiece of the living room is the fireplace, with its stunning stone surround detail and large mantle. The adjacent dining area, accentuated by beautiful stone pillars, is the ideal space for family meals and offers easy access to the expansive outdoor deck offering ample room to extend gatherings outdoors. The main floor also includes a powder room and an office/den/craft room adorned with elegant pocket French doors that offer privacy when needed. Moving to the upper level, you'll discover the bonus room, offering additional living space customizable to suit your specific needs. Two generously sized bedrooms each with it's own walk-in closet share a full 4-piece bathroom. The primary retreat on this level is truly exceptional, featuring vaulted ceilings, a walk-in closet, and a luxurious en suite boasting double vanities, a soaker tub, and a fully tiled shower with dual controls, providing a spa-like experience within the comfort of your own home. The convenience of upstairs laundry, complete with a folding area and plenty of storage, adds to the practicality of the layout.The fully finished basement, designed for additional living and entertainment space is perfect for accommodating teenagers, in-laws, or overnight guests. It comprises the fourth bedroom, a versatile main living area that can be utilized as a home theater, gym, or playroom, complete with a wet bar featuring a beautiful butcher block countertop, a bar fridge, and even a dishwasher. Additionally, there is a three-piece bathroom with a fully tiled shower and a second laundry pair for added convenience. Bonus features of this home include solid maple shaker doors throughout, central air conditioning, central vacuum, extra soundproofing in the basement, and an oversized heated, double attached garage with tile flooring (Newage shelving included). The backyard is fully landscaped and fenced and has plenty of space for endless activities while providing a private oasis for your family. Don't miss out on this opportunity to make this beautiful house your home!
Location
Province AB
County Calgary
Area Cal Zone Se
Zoning R-1
Direction SW
Rooms
Other Rooms 1
Basement Finished, Full
Interior
Interior Features Central Vacuum, Closet Organizers, Double Vanity, French Door, Kitchen Island, No Animal Home, No Smoking Home, Open Floorplan, Pantry, Skylight(s), Soaking Tub, Walk-In Closet(s), Wet Bar
Heating Forced Air
Cooling Central Air
Flooring Carpet, Ceramic Tile, Laminate
Fireplaces Number 1
Fireplaces Type Gas, Living Room, Mantle, Stone
Appliance Bar Fridge, Central Air Conditioner, Dishwasher, Garage Control(s), Gas Stove, Microwave Hood Fan, Refrigerator, Washer/Dryer, Window Coverings
Laundry Lower Level, Multiple Locations, Upper Level
Exterior
Parking Features Double Garage Attached, Heated Garage, Insulated, Oversized
Garage Spaces 2.0
Garage Description Double Garage Attached, Heated Garage, Insulated, Oversized
Fence Fenced
Community Features Clubhouse, Park, Playground, Schools Nearby, Shopping Nearby
Amenities Available Recreation Facilities
Roof Type Asphalt Shingle
Porch Deck
Lot Frontage 60.37
Total Parking Spaces 4
Building
Lot Description Back Yard, Low Maintenance Landscape
Foundation Poured Concrete
Architectural Style 2 Storey
Level or Stories Two
Structure Type Stone,Stucco,Wood Frame
Others
Restrictions Easement Registered On Title,Utility Right Of Way
Tax ID 76398572
Ownership Private
Read Less Info
Want to know what your home might be worth? Contact us for a FREE valuation!

Our team is ready to help you sell your home for the highest possible price ASAP
GET MORE INFORMATION
Agent

