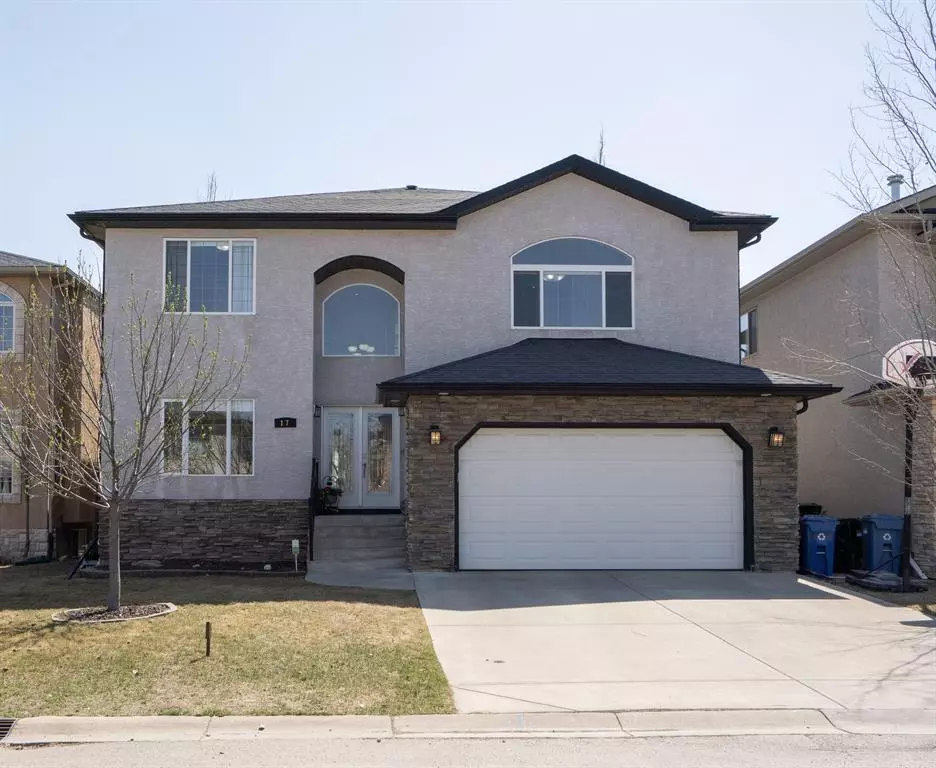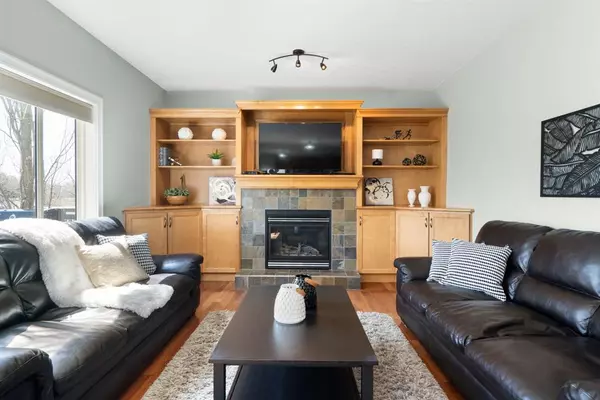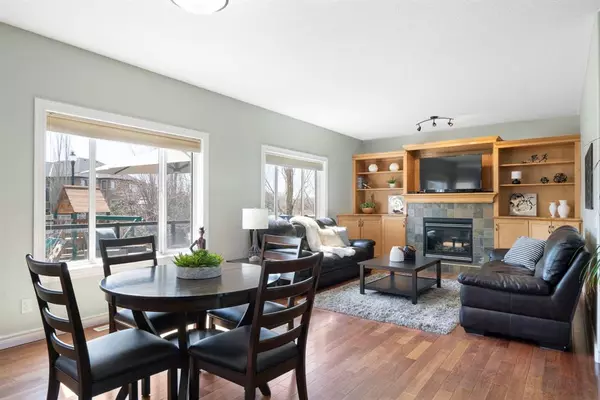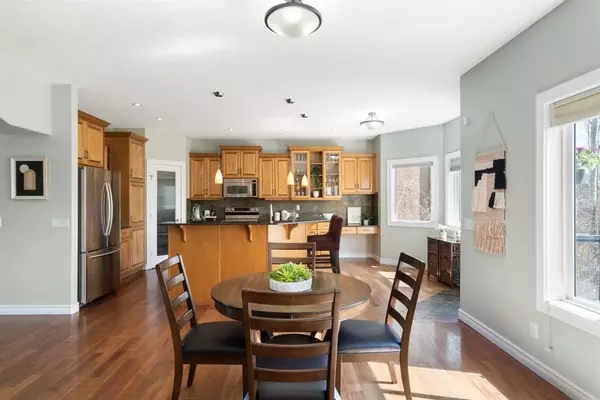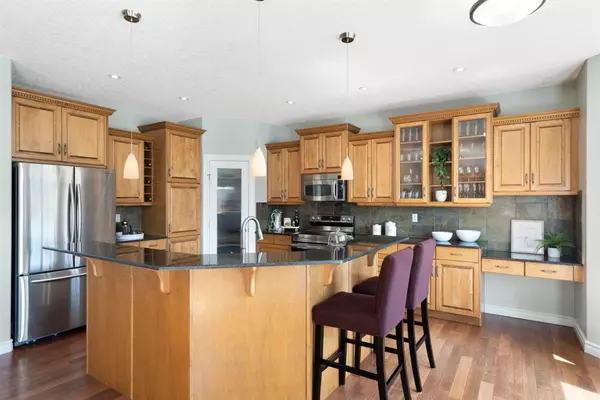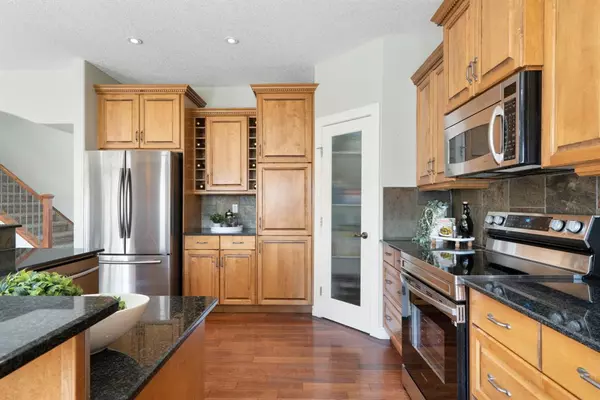$1,040,000
$1,075,000
3.3%For more information regarding the value of a property, please contact us for a free consultation.
5 Beds
4 Baths
2,889 SqFt
SOLD DATE : 05/23/2023
Key Details
Sold Price $1,040,000
Property Type Single Family Home
Sub Type Detached
Listing Status Sold
Purchase Type For Sale
Square Footage 2,889 sqft
Price per Sqft $359
Subdivision West Springs
MLS® Listing ID A2045368
Sold Date 05/23/23
Style 2 Storey
Bedrooms 5
Full Baths 3
Half Baths 1
Originating Board Calgary
Year Built 2005
Annual Tax Amount $5,791
Tax Year 2022
Lot Size 5,877 Sqft
Acres 0.13
Property Description
**OPEN HOUSE SAT MAY 13 FROM 12:00-2:00PM** This stunning family home is a rare find in the coveted West Springs community! Boasting a double attached garage and an impressive 4,000 square feet of living space, this home is situated on a generous lot with a glorious south-facing backyard basking in the warmth of the sun. The main floor features a front office, formal dining room, and a sun-drenched open kitchen & living room area that is illuminated by the natural light pouring in through the entire south wall of windows. The main floor laundry room is complemented by another on the second floor. Upstairs, a spacious bonus room with vaulted ceilings overlooks the main floor entry and leads to four bedrooms, including a grand primary bedroom with a spacious walk-in closet and a lavish five-piece bathroom. The lower level is an entertainment haven with another bedroom, living area, abundant storage, and a custom-built exercise and dance studio, featuring floor-to-ceiling mirrors, raised rubber flooring, ballet bar, and above grade windows. The backyard is perfect for hosting family and friends, with a massive vinyl deck for entertaining the adults and ample space in the yard for kids to indulge in their favourite activities. West Springs is known for its friendly and welcoming community that participates in numerous events and activities throughout the year. It also offers excellent schools, parks, and recreational facilities, including walking trails, restaurants, retail stores, and services. Its quick access to the mountains and short, direct route to Downtown Calgary make it the best of both worlds for those seeking a high-quality life. Do not hesitate on this one, book a showing with your preferred realtor today or jump into one of our open houses this weekend.
Location
Province AB
County Calgary
Area Cal Zone W
Zoning R-1
Direction N
Rooms
Other Rooms 1
Basement Finished, Full
Interior
Interior Features Breakfast Bar, Built-in Features, Chandelier, Double Vanity, French Door, Granite Counters, High Ceilings, Jetted Tub, Kitchen Island, Pantry
Heating Forced Air, Natural Gas
Cooling Central Air
Flooring Carpet, Ceramic Tile, Hardwood, Other
Fireplaces Number 1
Fireplaces Type Gas, Living Room
Appliance Dishwasher, Dryer, Garage Control(s), Microwave Hood Fan, Refrigerator, Stove(s), Washer, Window Coverings
Laundry Laundry Room
Exterior
Parking Features Double Garage Attached, Driveway, Garage Faces Front
Garage Spaces 2.0
Garage Description Double Garage Attached, Driveway, Garage Faces Front
Fence Fenced
Community Features Park, Playground, Schools Nearby, Shopping Nearby
Roof Type Asphalt Shingle
Porch Deck
Lot Frontage 48.0
Total Parking Spaces 4
Building
Lot Description Back Yard, Landscaped, Rectangular Lot
Foundation Poured Concrete
Architectural Style 2 Storey
Level or Stories Two
Structure Type Stone,Stucco,Wood Frame
Others
Restrictions None Known
Tax ID 76532913
Ownership Private
Read Less Info
Want to know what your home might be worth? Contact us for a FREE valuation!

Our team is ready to help you sell your home for the highest possible price ASAP
GET MORE INFORMATION
Agent

