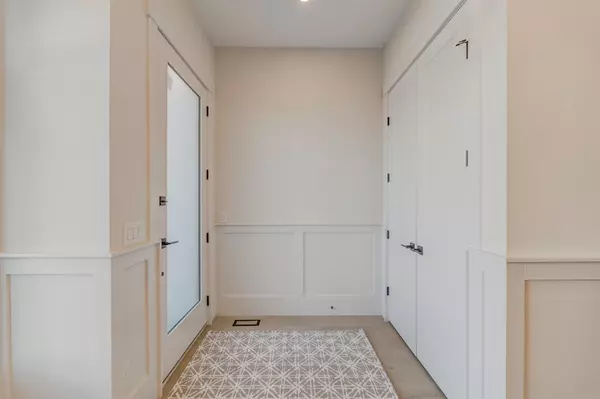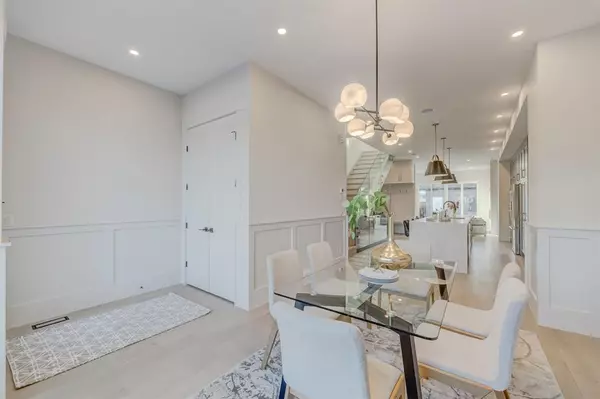$995,000
$1,025,000
2.9%For more information regarding the value of a property, please contact us for a free consultation.
4 Beds
4 Baths
1,978 SqFt
SOLD DATE : 05/21/2023
Key Details
Sold Price $995,000
Property Type Single Family Home
Sub Type Detached
Listing Status Sold
Purchase Type For Sale
Square Footage 1,978 sqft
Price per Sqft $503
Subdivision Rosscarrock
MLS® Listing ID A2024644
Sold Date 05/21/23
Style 2 Storey
Bedrooms 4
Full Baths 3
Half Baths 1
Originating Board Calgary
Year Built 2023
Tax Year 2023
Lot Size 2,809 Sqft
Acres 0.06
Property Description
Proud to Offer you this 2 Storey Detached Luxury Home in the Heart of Rosscarrock! With approximately 2800 square feet of Developed Living Space on 3 Levels. The 10' Height Main Level Features the Central Gourmet Kitchen with Extra Large Island and Custom Cabinetry. Wall Ovens, Built in Microwave, and Upgraded Appliances! A Bright Front Dining Area, Living Room, with Fireplace and Built In Shelving, that Opens Up onto your Huge Back Deck and Yard! Plus Beautiful Built in Custom Lockers and Side Entrance for a Convenient Grocery Drop Off. The 9' Height Upper Level has 3 Bedrooms, with the Vaulted Master Suite, Walk in Closet and Built Ins, Luxury Spa Ensuite with Soaker Tub, and Steam Shower. The Upstairs also Features a Dream Laundry Room with Upgraded Steam Steam Washer and Dryer, a Sink, and Plenty of Storage. Lets not to forget Two Very Generously Sized Secondary Bedrooms, with Walk in Closets. The 9' Height Lower Level has a Media Family Room with Wet Bar, 4th Bedroom and Full Bathroom! Fully Upgraded Finishing Product throughout this homes, including Hardwood and Tile Flooring on the Main and Upper Levels, Designer Cabinetry and Stone Countertops through out. Upgraded Appliances, 8' Doors on Main and Upper Level, Upgraded Lighting Package, and Hardware. The Front and Back have been Professionally Landscaped with 15' Finished Back Deck and Double Detached Garage. Rosscarrock is a Vibrant and Accessible Family Community within Calgary. Filled with Schools, Shopping, Transit, Restaurants, Dog Parks, and Playgrounds all within a Short Walking Distance. This is the Perfect Home in a Perfect Community, and it is waiting for you.
Location
Province AB
County Calgary
Area Cal Zone W
Zoning RC-2
Direction E
Rooms
Basement Finished, Full
Interior
Interior Features Bar, Built-in Features, Closet Organizers, Double Vanity, Vinyl Windows
Heating Forced Air, Natural Gas
Cooling Rough-In
Flooring Carpet, Tile, Vinyl Plank
Fireplaces Number 1
Fireplaces Type Electric
Appliance Bar Fridge, Built-In Gas Range, Dishwasher, Dryer, Garage Control(s), Microwave, Refrigerator, Washer
Laundry Laundry Room, Upper Level
Exterior
Garage Double Garage Detached
Garage Spaces 2.0
Garage Description Double Garage Detached
Fence Fenced
Community Features Park, Playground, Schools Nearby, Shopping Nearby
Roof Type Asphalt Shingle
Porch Front Porch
Lot Frontage 7.65
Exposure E
Total Parking Spaces 2
Building
Lot Description Back Lane
Foundation Poured Concrete
Architectural Style 2 Storey
Level or Stories Two
Structure Type Stucco,Vinyl Siding
New Construction 1
Others
Restrictions None Known
Ownership Private
Read Less Info
Want to know what your home might be worth? Contact us for a FREE valuation!

Our team is ready to help you sell your home for the highest possible price ASAP
GET MORE INFORMATION

Agent






