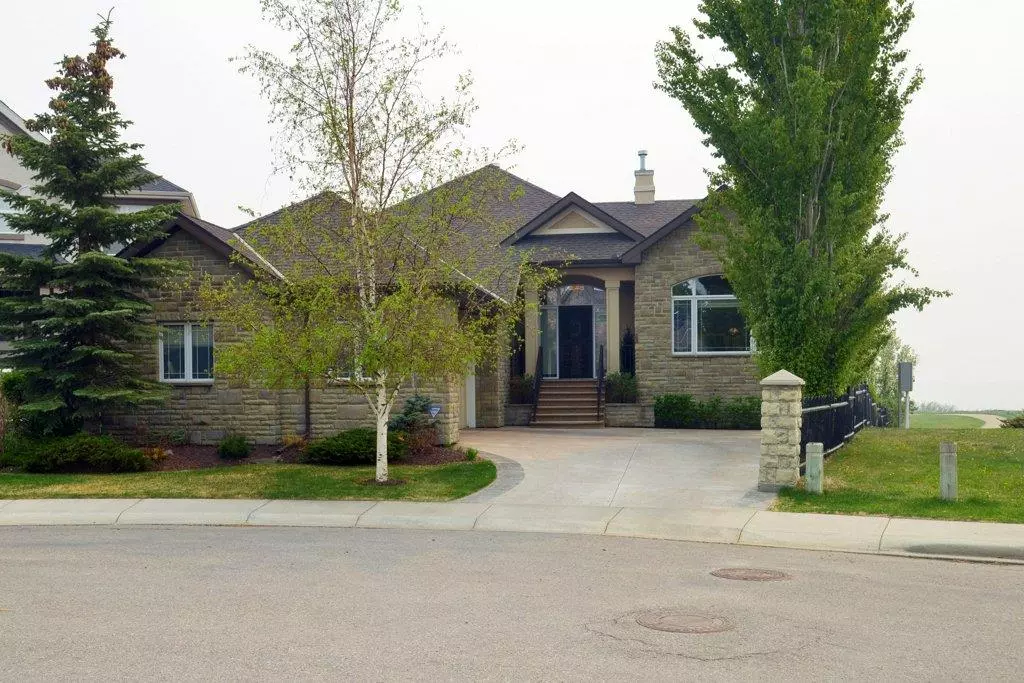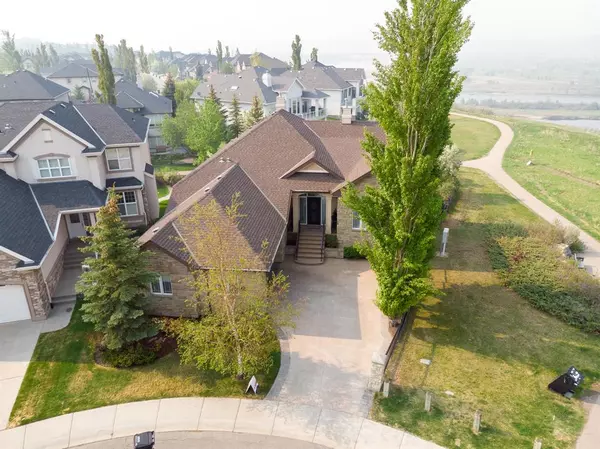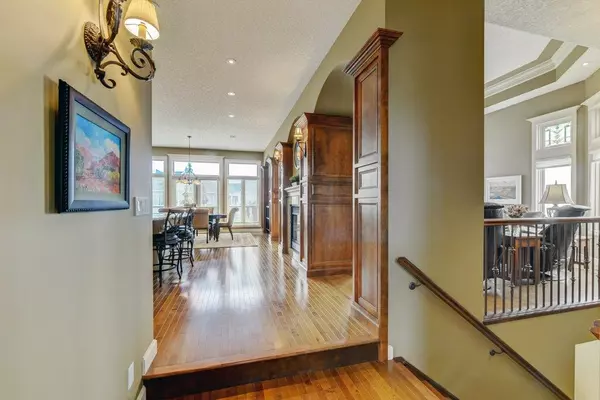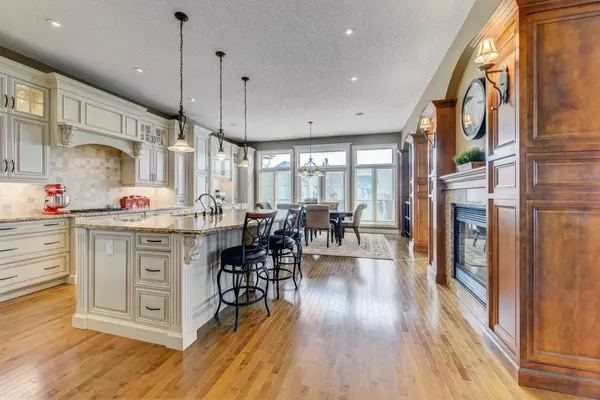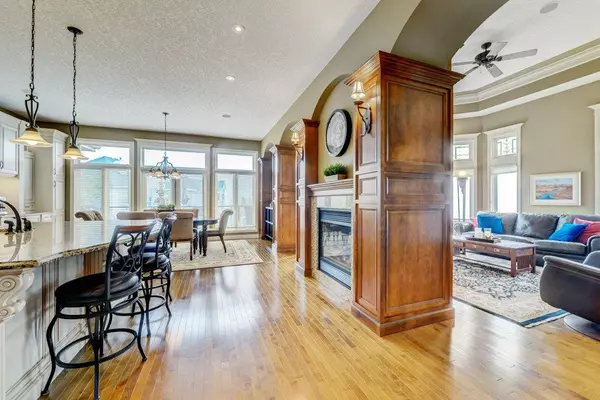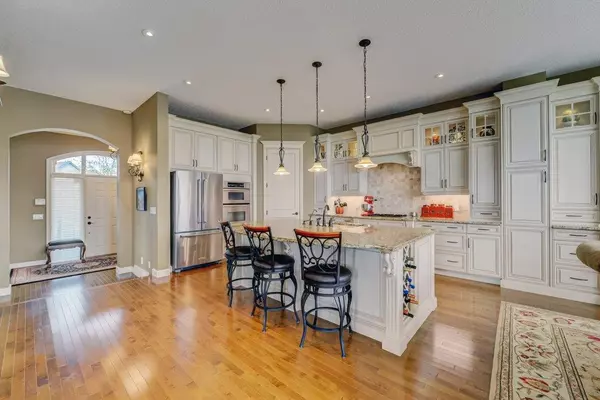$1,402,888
$1,295,000
8.3%For more information regarding the value of a property, please contact us for a free consultation.
3 Beds
4 Baths
2,043 SqFt
SOLD DATE : 05/21/2023
Key Details
Sold Price $1,402,888
Property Type Single Family Home
Sub Type Detached
Listing Status Sold
Purchase Type For Sale
Square Footage 2,043 sqft
Price per Sqft $686
Subdivision Cranston
MLS® Listing ID A2049279
Sold Date 05/21/23
Style Bungalow
Bedrooms 3
Full Baths 3
Half Baths 1
HOA Fees $14/ann
HOA Y/N 1
Originating Board Calgary
Year Built 2005
Annual Tax Amount $8,365
Tax Year 2022
Lot Size 8,406 Sqft
Acres 0.19
Property Description
CLICK "Multimedia' for 3D tour and drone video. PERCHED ON THE RIDGE and close to Fish Creek Park, bike paths, and the most glorious valley and mountain views from nearly every room of this custom built, 3 beds / 4 baths bungalow (builder built and lived in)! Featuring professionally, award winning (2008) landscaped grounds with lighting, irrigation system, pergola, firepit and lush greenery. The fully finished walkout has loads of upgrades including central air, heated floors, travertine tiles, granite and marble countertops, security system, reverse osmosis water system, high efficiency furnace, wired for sound and more! The exquisite layout offers a dream kitchen with an enormous island covered in granite (one piece!), gas cooktop, built in microwave and convection oven and walk in pantry. Open to an eating area to enjoy the views! Surrounded by windows, the living room has a stunning two sided fireplace. Main floor den with built ins. The owner's retreat is generous in size and has a 5 piece spa inspired ensuite with picturesque soaker tub and vanity. Main floor laundry. The fully finished walkout is ideal for entertaining! Enjoy movie night in your own theatre. This spectacular home is wired for sound! There are also 2 additional bedrooms and 2 baths on the lower level and additional space to relax. The location is amazing and the home is spectacular! Contact your favorite realtor for a private showing today; this one shows 10/10+.
Location
Province AB
County Calgary
Area Cal Zone Se
Zoning R-1
Direction NW
Rooms
Other Rooms 1
Basement Finished, Full
Interior
Interior Features Bar, Bookcases, Built-in Features, Ceiling Fan(s), Central Vacuum, Closet Organizers, High Ceilings, Kitchen Island, Natural Woodwork, No Smoking Home, Pantry, Soaking Tub, Storage, Tankless Hot Water, Walk-In Closet(s), Wet Bar, Wired for Sound
Heating High Efficiency, In Floor, Fireplace(s), Forced Air, Natural Gas, Zoned
Cooling Central Air
Flooring Carpet, Ceramic Tile, Hardwood, Slate, Tile
Fireplaces Number 3
Fireplaces Type Basement, Double Sided, Gas, Glass Doors, Great Room, Living Room, Mantle, Stone
Appliance Central Air Conditioner, Dishwasher, Dryer, Garage Control(s), Gas Stove, Microwave, Oven-Built-In, Range Hood, Refrigerator, Washer, Window Coverings
Laundry Laundry Room, Main Level, Sink
Exterior
Parking Features Concrete Driveway, Double Garage Attached, Garage Door Opener, Garage Faces Side, Insulated, Oversized
Garage Spaces 2.0
Garage Description Concrete Driveway, Double Garage Attached, Garage Door Opener, Garage Faces Side, Insulated, Oversized
Fence Fenced
Community Features Playground, Schools Nearby, Shopping Nearby, Sidewalks, Street Lights, Walking/Bike Paths
Amenities Available None
Roof Type Asphalt Shingle
Porch Deck, Patio, Pergola
Lot Frontage 44.42
Exposure NW
Total Parking Spaces 4
Building
Lot Description Back Yard, Backs on to Park/Green Space, Corner Lot, Front Yard, Lawn, Landscaped, Pie Shaped Lot, Private
Foundation Poured Concrete
Architectural Style Bungalow
Level or Stories One
Structure Type Stone,Stucco,Wood Frame
Others
Restrictions Easement Registered On Title
Tax ID 76389059
Ownership Private
Read Less Info
Want to know what your home might be worth? Contact us for a FREE valuation!

Our team is ready to help you sell your home for the highest possible price ASAP
GET MORE INFORMATION
Agent

