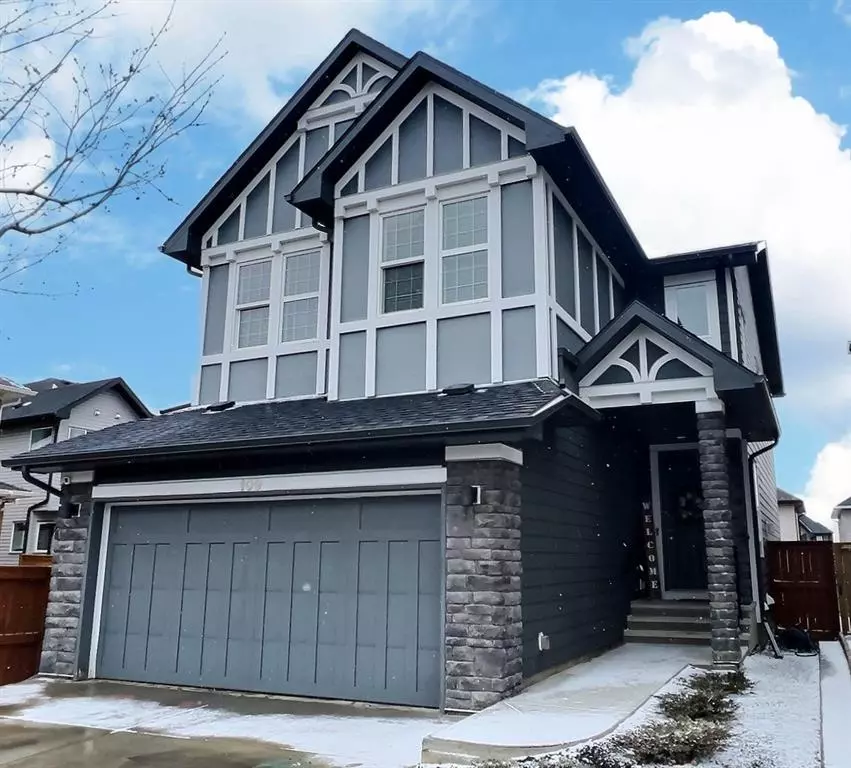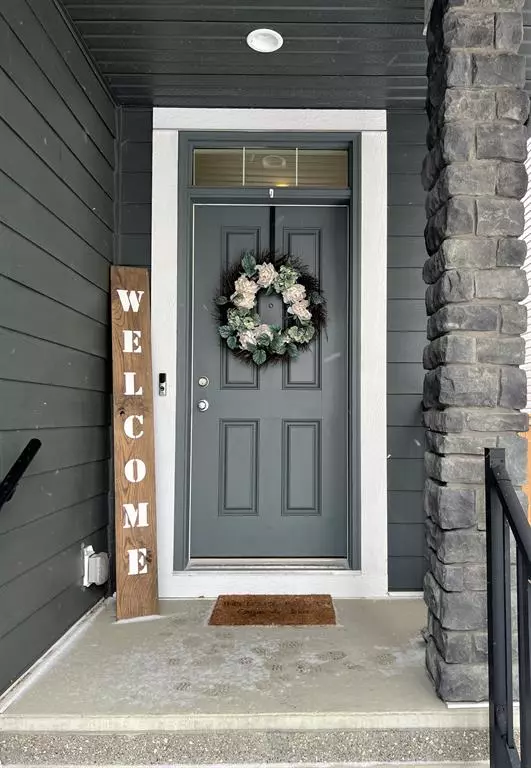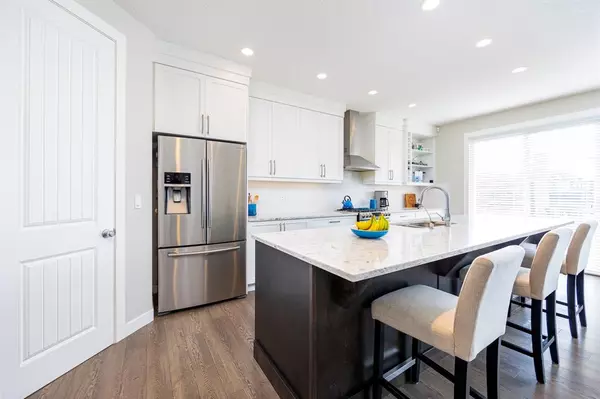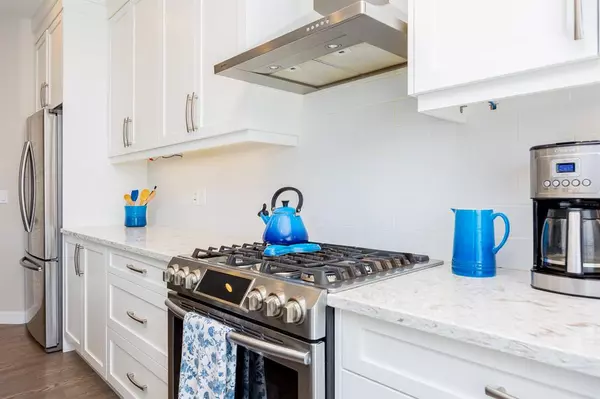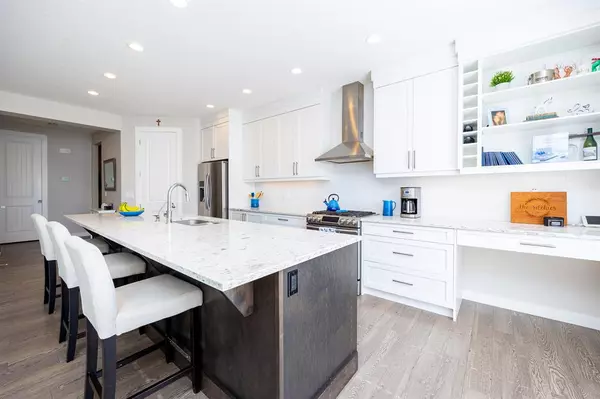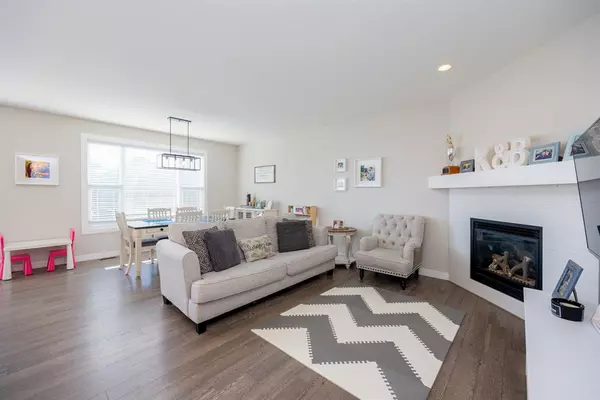$714,000
$739,900
3.5%For more information regarding the value of a property, please contact us for a free consultation.
3 Beds
3 Baths
2,185 SqFt
SOLD DATE : 05/18/2023
Key Details
Sold Price $714,000
Property Type Single Family Home
Sub Type Detached
Listing Status Sold
Purchase Type For Sale
Square Footage 2,185 sqft
Price per Sqft $326
Subdivision Cranston
MLS® Listing ID A2041578
Sold Date 05/18/23
Style 2 Storey
Bedrooms 3
Full Baths 2
Half Baths 1
HOA Fees $15/ann
HOA Y/N 1
Originating Board Calgary
Year Built 2015
Annual Tax Amount $4,114
Tax Year 2022
Lot Size 4,154 Sqft
Acres 0.1
Property Description
Welcome to 109 Cranarch Crescent. The ideal family home in an incredible location - just steps from the ridge and many walking paths in Cranston. This two-storey home features 3 bedrooms, 2.5 bathrooms and has a sunny SouthWest backyard. The chef's kitchen has plenty of bright white cabinetry to the ceiling and includes a built-in desk, open shelving and a wine rack. As well, there is a huge island with seating for up to 6, finished in a stunning grey marbled quartz. Throughout the main level, is a durable hardwood-inspired laminate plank floor – perfect for today's family. Appliances include a stainless steel gas stove, french door refrigerator, dishwasher, microwave, and modern chimney hood fan. A large walk-through pantry provides plenty of storage and convenient access to the mudroom, leading out to the spacious double garage. The open concept design through the kitchen, dining area, and great room encourages interaction. Large sunny windows across the back of the home offer a view to the backyard and fill the space with plenty of natural light. The cozy great room features a corner gas fireplace complete with mantle and modern white tile surround. Take note of the upgraded 8 foot high doors throughout the main level. Lining the stairwell heading upstairs is sleek white spindle railing. On the second floor, there are 3 bedrooms plus a large bonus room featuring vaulted ceilings and an abundance of space. The primary bedroom has a gorgeous ensuite complete with relaxing soaker tub, tiled shower and dual undermount sinks. Finishing off this bedroom, is a large walk-in closet and an incredible mountain view. The remaining 2 bedrooms are generous in size and share a full bathroom. Also upstairs, is a centrally located laundry room with stainless steel washer and dryer. This home has a new water softener as well as air conditioning and a vacu-flo system. The basement is ready for future development with large windows and roughed-in plumbing. You'll enjoy summer on the large sunny SouthWest facing deck overlooking the fully landscaped backyard, and being walking distance to not only the ridge but nearby conveniences including 7-Eleven, drug store, pizza, daycare, liquor store & more. View this incredible home today!
Location
Province AB
County Calgary
Area Cal Zone Se
Zoning R-1s
Direction NE
Rooms
Other Rooms 1
Basement Full, Unfinished
Interior
Interior Features Breakfast Bar, Ceiling Fan(s), Central Vacuum, Double Vanity, High Ceilings, Kitchen Island, No Animal Home, Pantry, Quartz Counters, Recessed Lighting, Soaking Tub, Vaulted Ceiling(s), Walk-In Closet(s)
Heating Forced Air, Natural Gas
Cooling Central Air
Flooring Carpet, Ceramic Tile, Laminate
Fireplaces Number 1
Fireplaces Type Gas, Great Room, Mantle, Tile
Appliance Central Air Conditioner, Dishwasher, Gas Stove, Microwave, Range Hood, Refrigerator, Washer/Dryer, Water Softener, Window Coverings
Laundry Upper Level
Exterior
Parking Features Double Garage Attached
Garage Spaces 2.0
Garage Description Double Garage Attached
Fence Fenced
Community Features Playground, Schools Nearby, Shopping Nearby, Sidewalks, Street Lights
Amenities Available None
Roof Type Asphalt Shingle
Porch Deck
Lot Frontage 34.25
Exposure NE
Total Parking Spaces 4
Building
Lot Description Back Yard, Front Yard, Lawn, Low Maintenance Landscape, Interior Lot, Landscaped, Rectangular Lot
Foundation Poured Concrete
Architectural Style 2 Storey
Level or Stories Two
Structure Type Composite Siding,Stone,Wood Frame
Others
Restrictions Utility Right Of Way
Tax ID 76723568
Ownership Private
Read Less Info
Want to know what your home might be worth? Contact us for a FREE valuation!

Our team is ready to help you sell your home for the highest possible price ASAP
GET MORE INFORMATION
Agent

