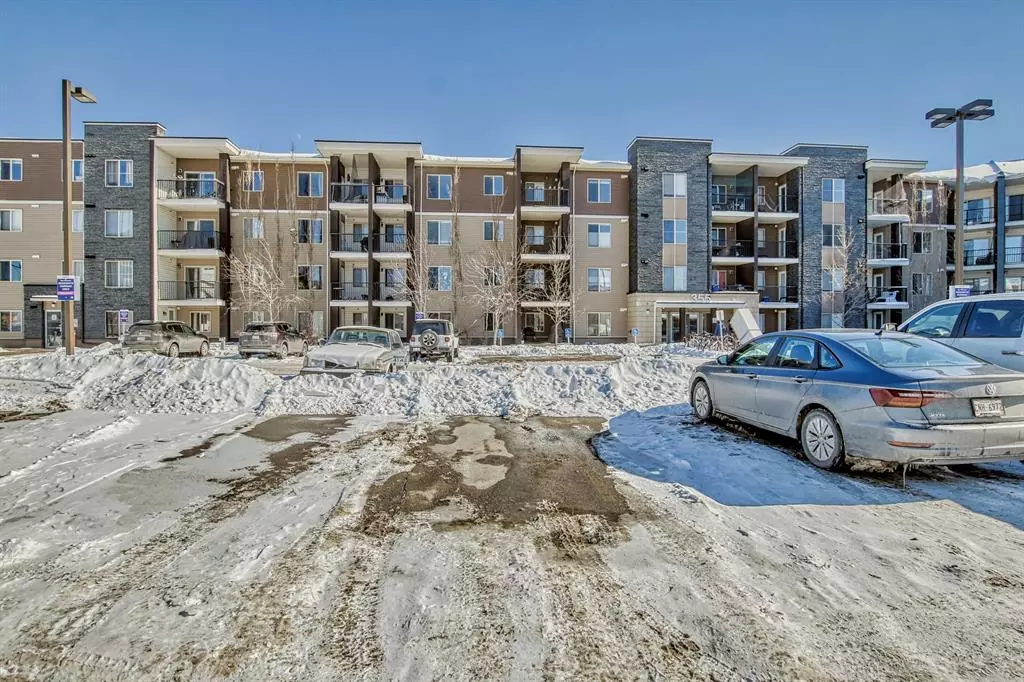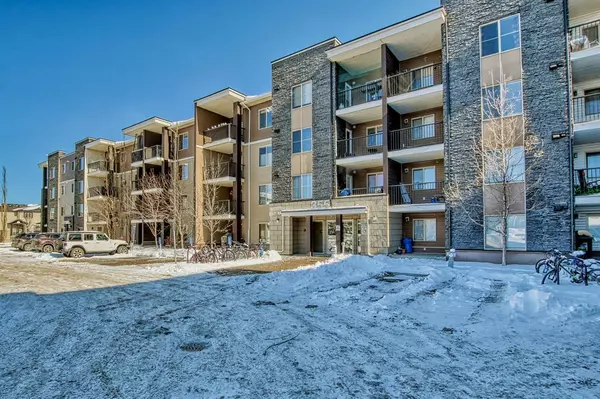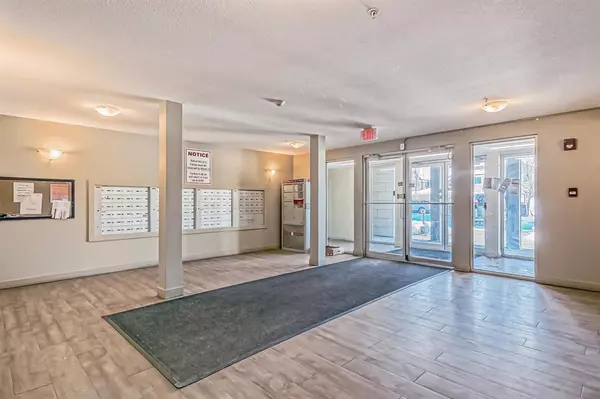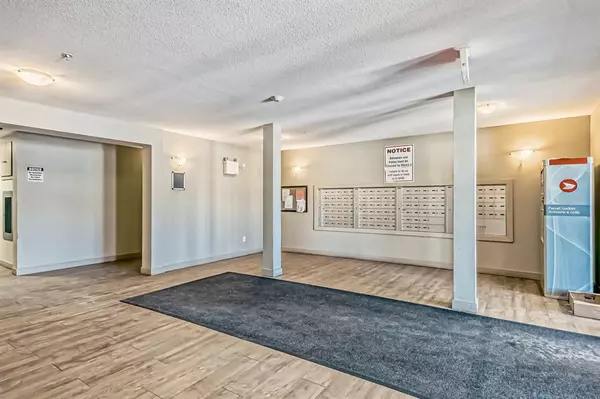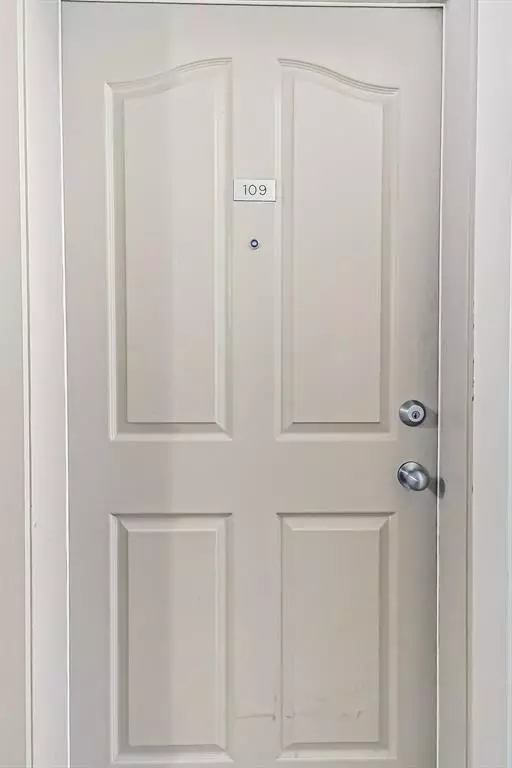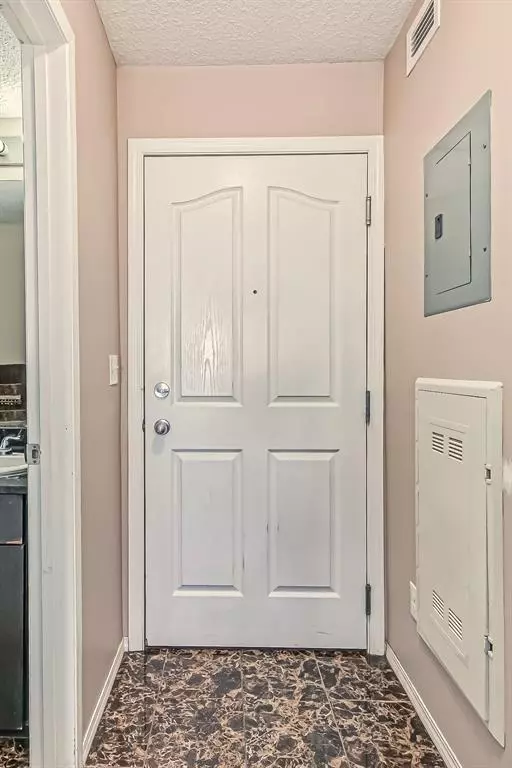$195,000
$205,900
5.3%For more information regarding the value of a property, please contact us for a free consultation.
1 Bed
1 Bath
568 SqFt
SOLD DATE : 05/14/2023
Key Details
Sold Price $195,000
Property Type Condo
Sub Type Apartment
Listing Status Sold
Purchase Type For Sale
Square Footage 568 sqft
Price per Sqft $343
Subdivision Taradale
MLS® Listing ID A2029210
Sold Date 05/14/23
Style Low-Rise(1-4)
Bedrooms 1
Full Baths 1
Condo Fees $294/mo
Originating Board Calgary
Year Built 2013
Annual Tax Amount $955
Tax Year 2022
Property Description
*****Motivated Seller*** ****Huge Price drop*** Welcome home, Welcome to this fully upgraded MAIN floor END UNIT which has One bed room and One Den,. Elegant Modern Kitchen, Open & Functional floor plan. This beautiful condo checks all the boxes of an ideal first home, revenue generating investment property or a simple home for downsizing. With some of the LOWEST CONDO fees in the city!. The beauty has been upgraded with beautiful Tiles and vinyl planks which matches kitchen Cabinetry.
Open concept layout gives you tons of flexibility to make the space your own – with a big, open and bright living room. The spacious Primary Bedroom features a walk-in closet and big windows. The separate second room is well-suited to be a home office, hobby/gaming room, home gym, or quiet den. The upgraded finishes continue in the 4-piece bathroom with soaker tub and extra cabinet storage. The stacked washer/dryer is conveniently positioned off the kitchen and between the bedrooms. Assigned parking stall, and tons of Visitor Parking. All of this in the vibrant community of Taralake.
Don't forget to notice the back yard of this Condo which opens into a vast ground. So, there are NO people on your back side. You can open windows and patio door all day to feel amazing greenery, nature and lots of Sunlight with your PRIVACY. - Close to excellent shopping, playgrounds, schools, major roads, the Calgary Airport. Book you private showing today.
Location
Province AB
County Calgary
Area Cal Zone Ne
Zoning M-2 D133
Direction W
Interior
Interior Features Granite Counters, No Animal Home, No Smoking Home, Open Floorplan
Heating Baseboard
Cooling Other
Flooring Ceramic Tile, Vinyl Plank
Appliance Dishwasher, Electric Range, Microwave, Refrigerator, Washer/Dryer
Laundry In Unit
Exterior
Parking Features Assigned, Stall
Garage Description Assigned, Stall
Community Features Airport/Runway, Park, Schools Nearby, Shopping Nearby
Amenities Available Elevator(s), Other, Parking
Porch Patio
Exposure W
Total Parking Spaces 1
Building
Story 4
Architectural Style Low-Rise(1-4)
Level or Stories Single Level Unit
Structure Type Stone,Wood Frame
Others
HOA Fee Include Common Area Maintenance,Heat,Insurance,Parking,Professional Management,Reserve Fund Contributions,Sewer,Snow Removal,Water
Restrictions None Known
Tax ID 76851203
Ownership Other
Pets Allowed Call
Read Less Info
Want to know what your home might be worth? Contact us for a FREE valuation!

Our team is ready to help you sell your home for the highest possible price ASAP
GET MORE INFORMATION
Agent

