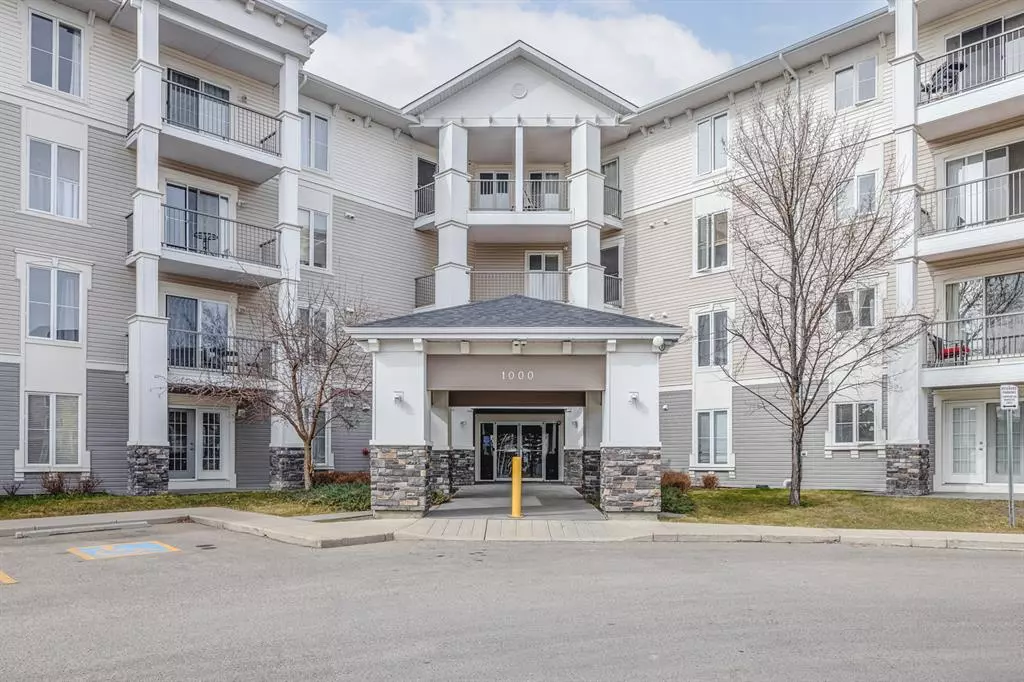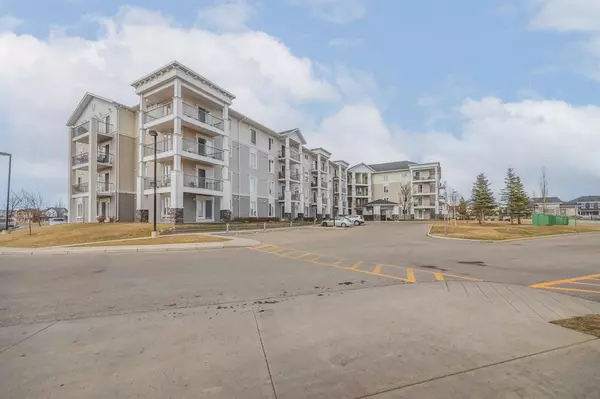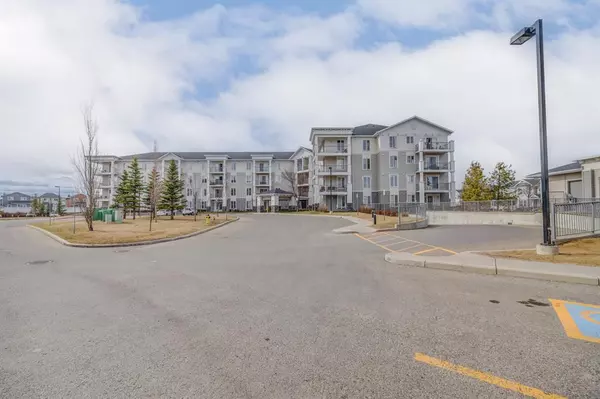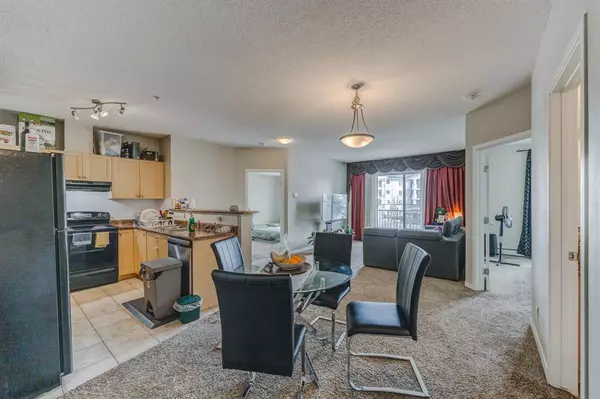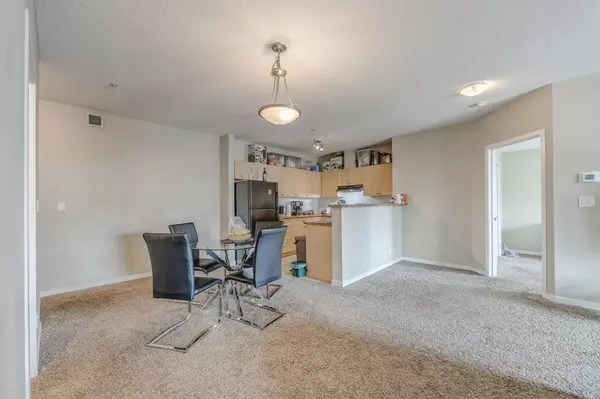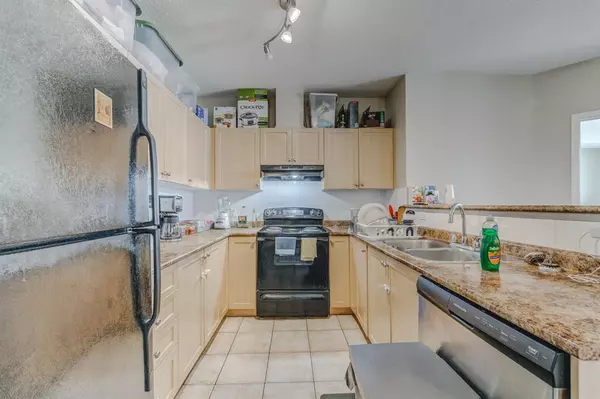$230,000
$229,900
For more information regarding the value of a property, please contact us for a free consultation.
2 Beds
2 Baths
880 SqFt
SOLD DATE : 05/12/2023
Key Details
Sold Price $230,000
Property Type Condo
Sub Type Apartment
Listing Status Sold
Purchase Type For Sale
Square Footage 880 sqft
Price per Sqft $261
Subdivision Taradale
MLS® Listing ID A2043308
Sold Date 05/12/23
Style Apartment
Bedrooms 2
Full Baths 2
Condo Fees $580/mo
Originating Board Calgary
Year Built 2008
Annual Tax Amount $1,083
Tax Year 2022
Property Description
Wonderfully located across from a playground and green space, within walking distance to schools, parks, transit and miles of walking paths that wind around the ponds. This amazing location also takes advantage of the amenities in neighbouring Saddletowne and Falcon Ridge including the always popular Genesis Centre and is mere minutes to Stoney Trail when you do need to leave the neighbourhood. Then come home to a quiet sanctuary inside of a well- run and secure building with an elevator and underground parking. This 2 bedroom, 2 bathroom unit has a bright and open floor plan with sunny south exposure. Easily prep, cook and entertain in the well laid out kitchen with loads of cabinet and counter space plus a raised breakfast bar to gather around. Clear sightlines into the adjacent dining room and relaxing living room promote unobstructed conversations with family and guests. Host summer barbeques or enjoy time spent unwinding on the south facing balcony. The calming primary suite features a walk-through closet that leads to the private ensuite. A second bedroom and a second full bathroom provide a ton of extra space. In-suite laundry and heated, underground parking add to your convenience. This unit is occupied by tenants paying $1700/ month . The lease will expire on June 30, 2023 and tenants want to stay if you want to rent it to them. This wonderful unit in an unbeatable location is a must see!
Location
Province AB
County Calgary
Area Cal Zone Ne
Zoning M-2 d86
Direction E
Rooms
Other Rooms 1
Basement None
Interior
Interior Features Breakfast Bar, Laminate Counters, No Animal Home, No Smoking Home, Storage, Vinyl Windows, Walk-In Closet(s)
Heating Central, Forced Air, Natural Gas
Cooling None
Flooring Carpet, Ceramic Tile, Vinyl
Appliance Dishwasher, Electric Stove, Garage Control(s), Microwave Hood Fan, Refrigerator, Washer/Dryer Stacked, Window Coverings
Laundry Laundry Room, Main Level
Exterior
Parking Features Underground
Garage Description Underground
Community Features Park, Playground, Schools Nearby, Shopping Nearby, Sidewalks, Street Lights
Amenities Available Bicycle Storage, Park, Parking, Party Room, Visitor Parking
Roof Type Asphalt Shingle
Porch Balcony(s)
Exposure E
Total Parking Spaces 1
Building
Story 4
Foundation Poured Concrete
Architectural Style Apartment
Level or Stories Single Level Unit
Structure Type Vinyl Siding
Others
HOA Fee Include Common Area Maintenance,Electricity,Heat,Parking,Professional Management,Reserve Fund Contributions,Residential Manager,Sewer,Water
Restrictions None Known
Ownership Private
Pets Allowed Call
Read Less Info
Want to know what your home might be worth? Contact us for a FREE valuation!

Our team is ready to help you sell your home for the highest possible price ASAP
GET MORE INFORMATION
Agent

