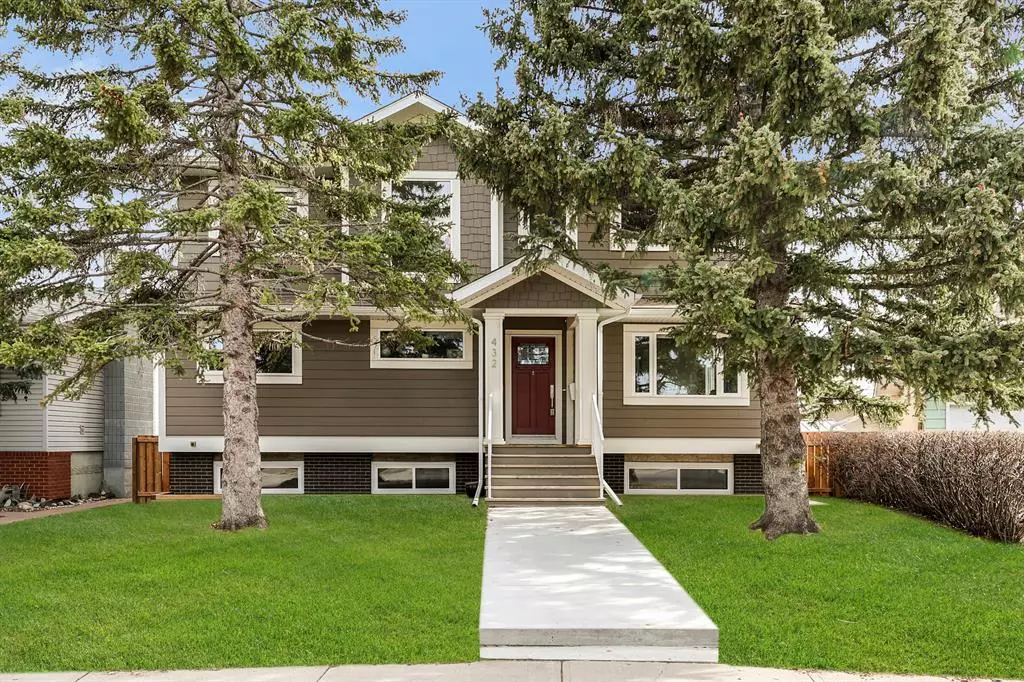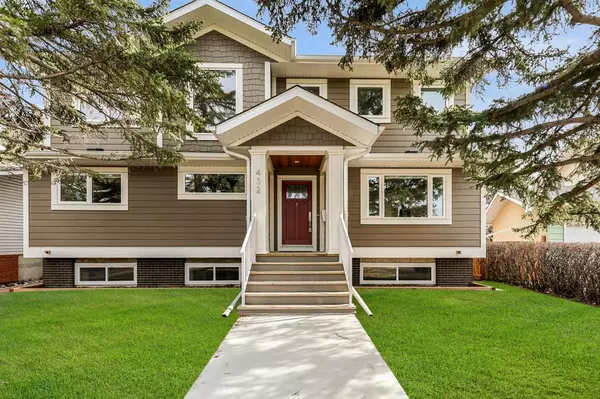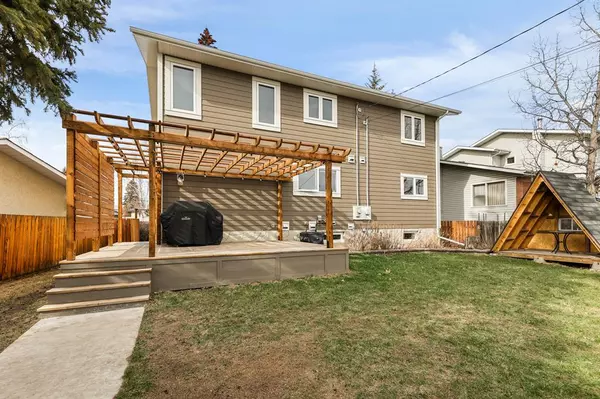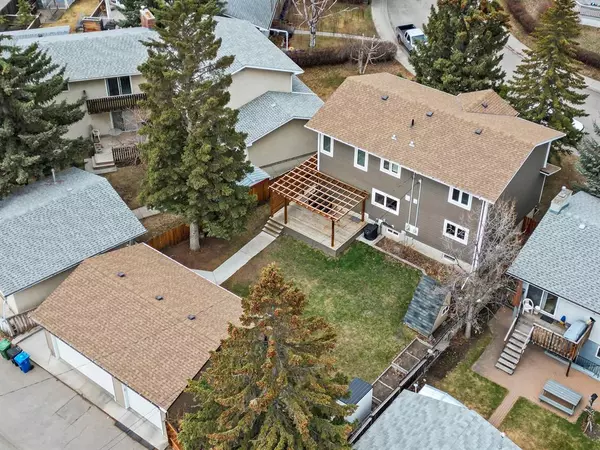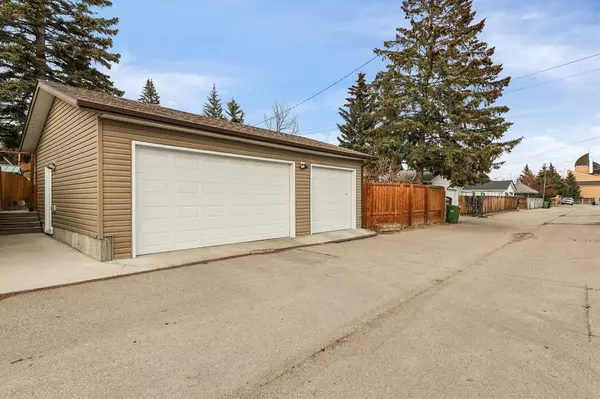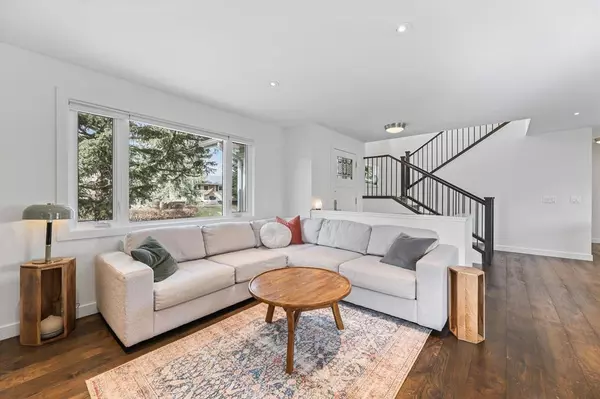$1,025,000
$1,100,000
6.8%For more information regarding the value of a property, please contact us for a free consultation.
6 Beds
4 Baths
2,151 SqFt
SOLD DATE : 05/12/2023
Key Details
Sold Price $1,025,000
Property Type Single Family Home
Sub Type Detached
Listing Status Sold
Purchase Type For Sale
Square Footage 2,151 sqft
Price per Sqft $476
Subdivision Glamorgan
MLS® Listing ID A2042914
Sold Date 05/12/23
Style 2 Storey
Bedrooms 6
Full Baths 4
Originating Board Calgary
Year Built 1972
Annual Tax Amount $4,007
Tax Year 2022
Lot Size 6,781 Sqft
Acres 0.16
Property Description
Welcome to 432 Glamorgan Crescent SW, centrally located in the established community of Glamorgan. This quality crafted home can be found on an oversized lot in a quiet family-oriented crescent, steps from Glamorgan Park. This stunning turn-key home was completely rebuilt from the ground up in 2016 and has been refreshed in 2022 with new paint and flooring throughout. The open concept kitchen highlights sparkling new appliances (2022), induction stove, quartz countertops, and trendy two-toned cabinetry. 2 more bedrooms/offices and a 3pc bathroom complete this level. The massive, south facing backyard can be found off the main floor and leads to your detached, triple car garage with a paved alley. The upper floor is home to the master suite with a spacious 3pc ensuite and sizable walk-in closet with custom built-ins. A bonus room, two additional bedrooms both with walk-in closets, and another full bathroom are also located on the upper floor; ideal for a growing family! The basement is fully finished with another additional bedroom, 3pc bathroom, and wonderful recreation space that has potential as a gym, playroom, or home theatre. Big ticket items have all been updated including the electrical panel, A/C, hot water tank, furnace, spray foam insulation, Hardie board and plumbing. This property is located less than 5 minutes from Westhills Town Centre complete with all the amenities you need! Mount Royal University is less than 10 minutes away with unbeatable access to Glenmore Trail, Stoney Trail, and Richmond Road. Get outside with access to Griffith Woods Park, Earl Grey Country Club, Calgary Golf and Country Club, Lakeview Golf Course, and North Glenmore Park at your fingertips!
Location
Province AB
County Calgary
Area Cal Zone W
Zoning R-C1
Direction N
Rooms
Other Rooms 1
Basement Finished, Full
Interior
Interior Features Bookcases, Built-in Features, Closet Organizers, Double Vanity, Kitchen Island, No Smoking Home, Separate Entrance, Stone Counters, Vinyl Windows, Walk-In Closet(s)
Heating Forced Air, Natural Gas
Cooling Central Air
Flooring Ceramic Tile, Vinyl Plank
Appliance Central Air Conditioner, Dishwasher, Dryer, Garage Control(s), Induction Cooktop, Microwave, Range Hood, Refrigerator, Washer, Window Coverings
Laundry In Basement
Exterior
Parking Features Garage Faces Rear, Insulated, Oversized, Triple Garage Detached
Garage Spaces 3.0
Garage Description Garage Faces Rear, Insulated, Oversized, Triple Garage Detached
Fence Fenced
Community Features Park, Playground, Schools Nearby, Shopping Nearby, Sidewalks, Street Lights
Roof Type Asphalt Shingle
Porch Deck, Porch
Lot Frontage 46.0
Total Parking Spaces 4
Building
Lot Description Back Lane, Back Yard, Fruit Trees/Shrub(s), Lawn, Irregular Lot, Landscaped, Level
Foundation Poured Concrete
Architectural Style 2 Storey
Level or Stories Two
Structure Type Composite Siding,Wood Frame
Others
Restrictions None Known
Tax ID 76315536
Ownership Private
Read Less Info
Want to know what your home might be worth? Contact us for a FREE valuation!

Our team is ready to help you sell your home for the highest possible price ASAP
GET MORE INFORMATION
Agent

