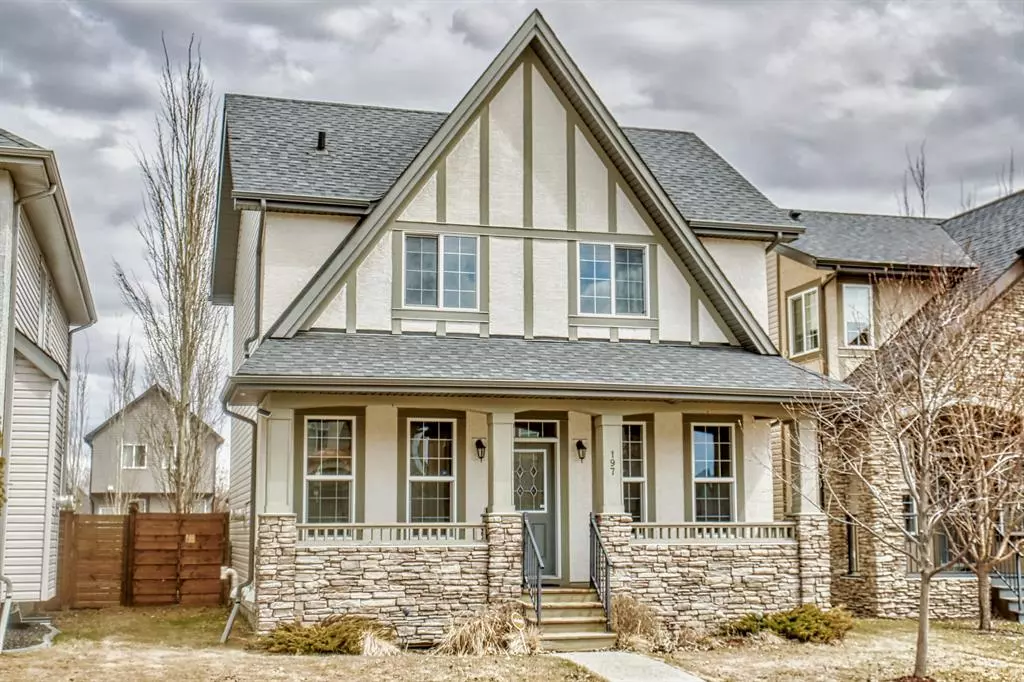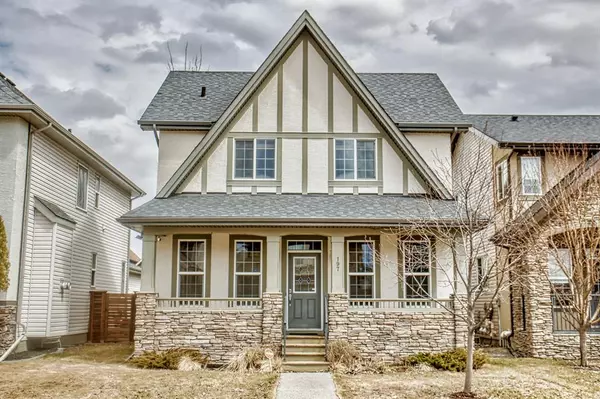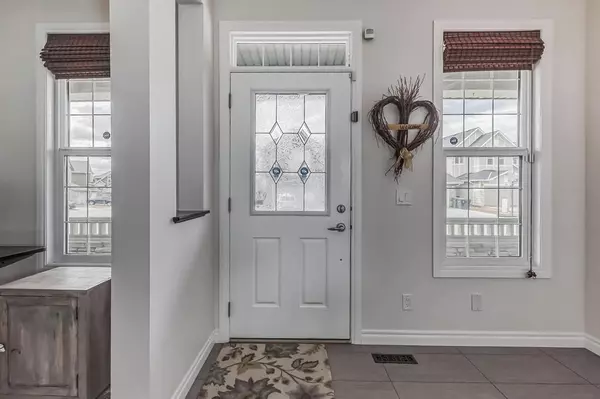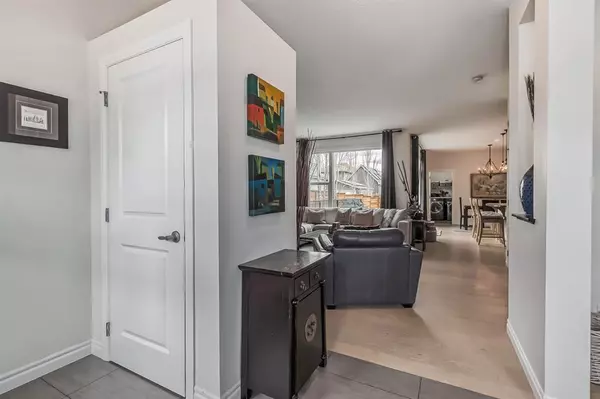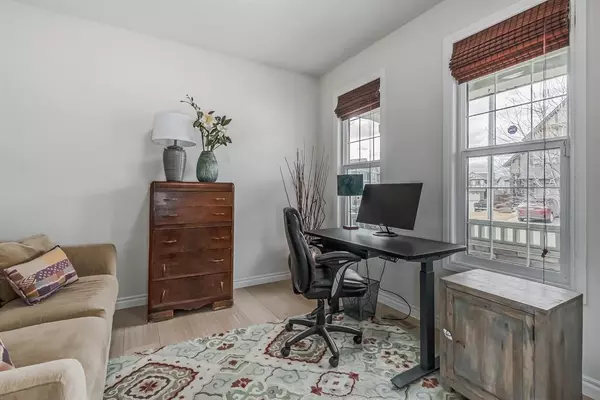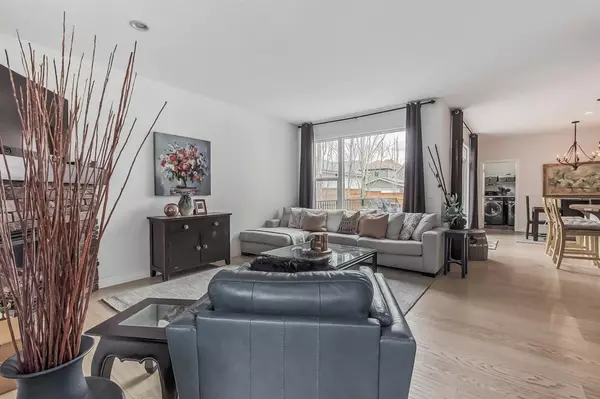$659,900
$659,900
For more information regarding the value of a property, please contact us for a free consultation.
3 Beds
3 Baths
2,100 SqFt
SOLD DATE : 05/11/2023
Key Details
Sold Price $659,900
Property Type Single Family Home
Sub Type Detached
Listing Status Sold
Purchase Type For Sale
Square Footage 2,100 sqft
Price per Sqft $314
Subdivision Cranston
MLS® Listing ID A2042979
Sold Date 05/11/23
Style 2 Storey
Bedrooms 3
Full Baths 2
Half Baths 1
HOA Fees $14/ann
HOA Y/N 1
Originating Board Calgary
Year Built 2012
Annual Tax Amount $3,964
Tax Year 2022
Lot Size 4,133 Sqft
Acres 0.09
Property Description
An absolute RARE GEM!!! This gorgeous home features a Floorplan that is not your typical cookie cutter home. A big front porch with a great curb appeal that actually highlights your house and not just your typical garage without sacrificing an attached garage :) Yes, it has a double attached garage in the rear! High 9' ceilings with beautiful engineered lighter colored hardwood on your main and an amazing Living, gorgeous Kitchen and Dining room layout with BIG Windows and Patio Doors that let's in an ABUNDANCE of NATURAL LIGHT!! A bonus flex room and main floor laundry mud room and a smartly tucked away half bath completes the main. Upper floor boasts a HUGE Primary Bedroom with VAULTED CEILINGS and also a HUGE ensuite bath with his and her sinks, LARGE shower and BIG soaker tub. Two more sizeable bedrooms and another full bath completes the upper floor. And unspoiled EXPANSIVE BASEMENT SPACE awaits your ideal dream design, already roughed in with plumbing ;) Now check out the outside, a "party on" deck and courtyard with also green space in the backyard, this house is COOL!! Rear double attached garage with extra driveway, wow, wow, wow! Check out the pictures, then CALL your favorite Realtor FAST to VIEW!! This one is a must see and will SELL FAST!!
Location
Province AB
County Calgary
Area Cal Zone Se
Zoning R-1N
Direction W
Rooms
Other Rooms 1
Basement Full, Unfinished
Interior
Interior Features No Smoking Home, See Remarks, Walk-In Closet(s)
Heating Forced Air
Cooling Central Air
Flooring Carpet, Ceramic Tile, Hardwood, See Remarks
Fireplaces Number 1
Fireplaces Type Family Room, Gas
Appliance Central Air Conditioner, Dishwasher, Dryer, Electric Stove, Garage Control(s), Range Hood, Washer, Window Coverings
Laundry Main Level
Exterior
Parking Features Double Garage Attached
Garage Spaces 2.0
Garage Description Double Garage Attached
Fence Fenced
Community Features Playground, Schools Nearby, Shopping Nearby, Sidewalks, Street Lights
Amenities Available Other, Park, Playground
Roof Type Asphalt Shingle
Porch Deck
Lot Frontage 36.19
Total Parking Spaces 4
Building
Lot Description Back Yard, Rectangular Lot, See Remarks
Foundation Poured Concrete
Architectural Style 2 Storey
Level or Stories Two
Structure Type Stone,Stucco,Vinyl Siding,Wood Frame
Others
Restrictions Utility Right Of Way
Tax ID 76856086
Ownership Private
Read Less Info
Want to know what your home might be worth? Contact us for a FREE valuation!

Our team is ready to help you sell your home for the highest possible price ASAP
GET MORE INFORMATION
Agent

