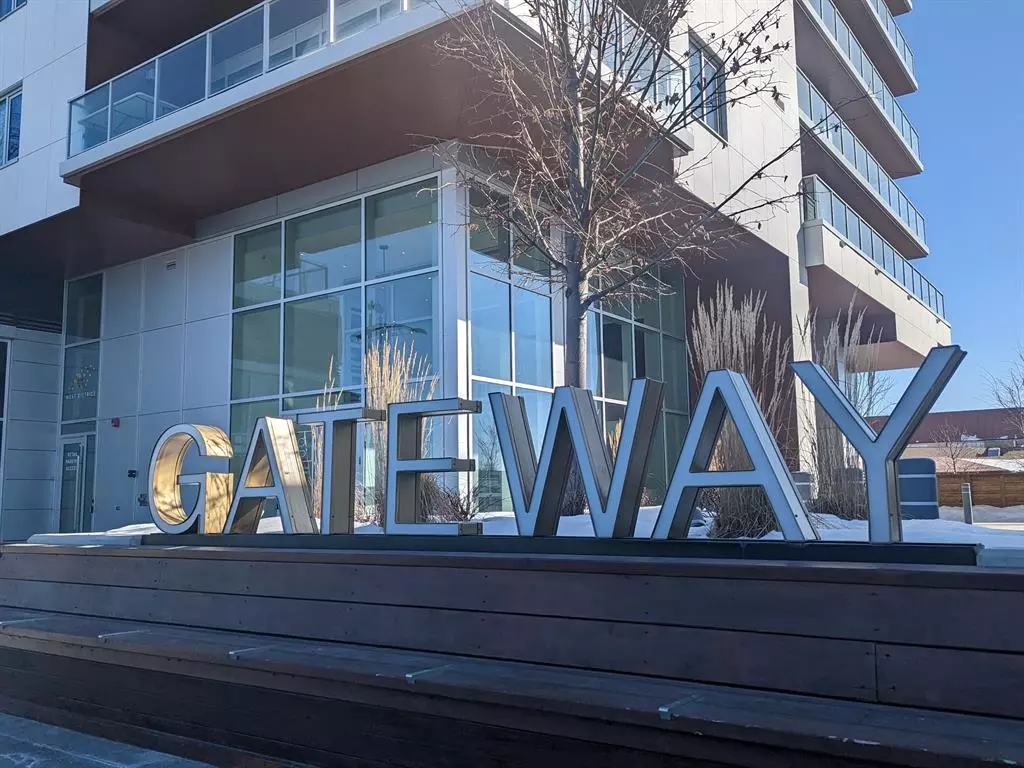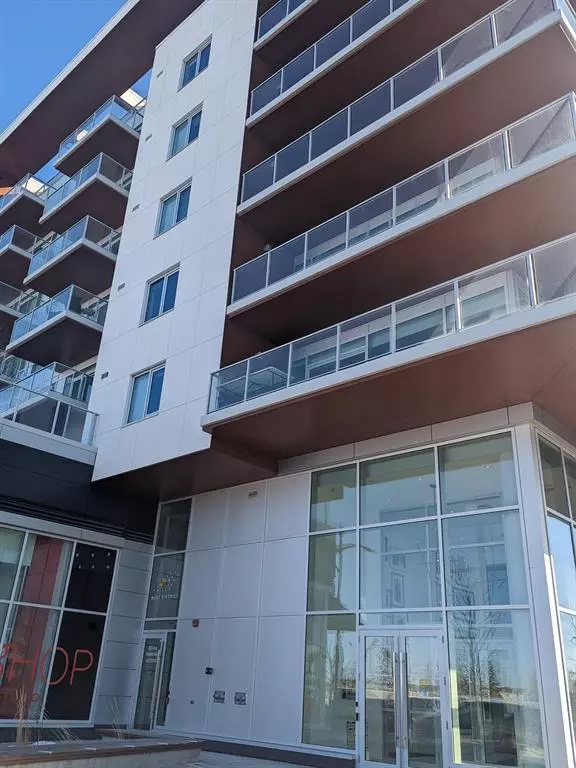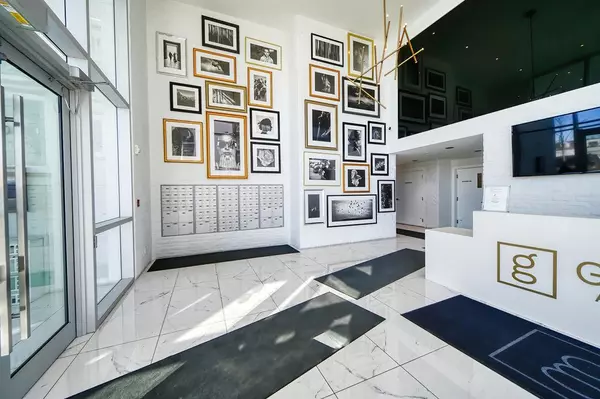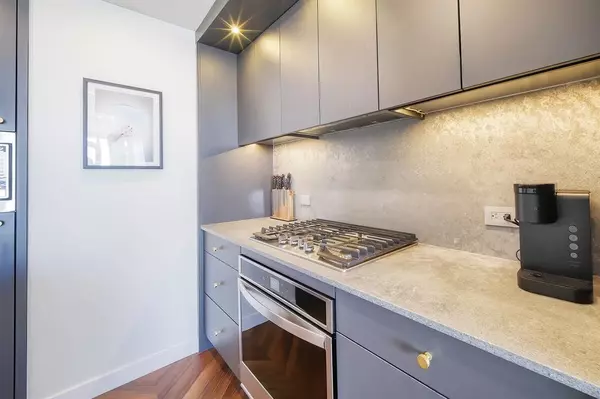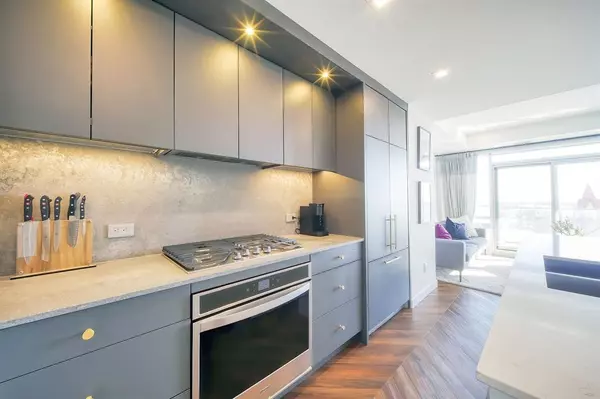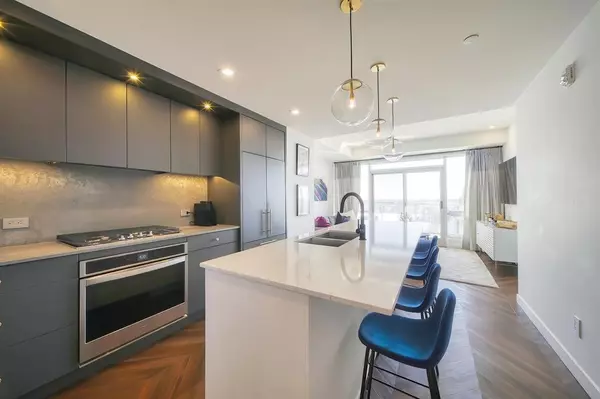$427,500
$449,500
4.9%For more information regarding the value of a property, please contact us for a free consultation.
2 Beds
2 Baths
759 SqFt
SOLD DATE : 05/11/2023
Key Details
Sold Price $427,500
Property Type Condo
Sub Type Apartment
Listing Status Sold
Purchase Type For Sale
Square Footage 759 sqft
Price per Sqft $563
Subdivision West Springs
MLS® Listing ID A2033923
Sold Date 05/11/23
Style High-Rise (5+)
Bedrooms 2
Full Baths 2
Condo Fees $375/mo
Originating Board Calgary
Year Built 2019
Annual Tax Amount $2,731
Tax Year 2022
Property Description
Incredible and unobstructed mountain views from this 6th floor 2 bedroom, 2 bathroom unit! This trendy concrete building is located in the heart of the sought after West District situated within walking distance to an array of shops, restaurants and entertainment. The bright and open functional floorplan features central AC, gorgeous Chevron pattern hardwood throughout the main area and bedrooms, a well appointed kitchen with granite countertops, undercabinet lighting, over-sized island with eating bar, built in oven, gas cooktop and built-in refrigerator transitioning to the living room where you have sliding door access to the large balcony where you will enjoy taking in the views. The master bedroom, with floor to ceiling windows, is equipped with a walk in closet with custom built-ins and spa-like 3 piece ensuite. A second guest bedroom, 4 piece bathroom and insuite laundry complete this unit. Additional building features: LOW CONDO FEES, assigned storage locker, titled underground parking, underground visitors parking, concierge service, roof top deck, owners lounge which can be booked for private functions, bike storage and many amenities in the retail main floor of the building to include spa/salon, F45 and Spin studio - a MUST SEE!
Location
Province AB
County Calgary
Area Cal Zone W
Zoning DC
Direction N
Rooms
Other Rooms 1
Interior
Interior Features Breakfast Bar, Closet Organizers, Granite Counters, High Ceilings, Kitchen Island, Open Floorplan, Soaking Tub, Walk-In Closet(s)
Heating Fan Coil, Natural Gas
Cooling Central Air
Flooring Ceramic Tile, Hardwood
Appliance Built-In Oven, Central Air Conditioner, Dishwasher, Dryer, Gas Cooktop, Refrigerator, Washer, Window Coverings
Laundry In Unit
Exterior
Parking Features Parkade, Titled, Underground
Garage Description Parkade, Titled, Underground
Community Features Park, Playground, Schools Nearby, Shopping Nearby
Amenities Available Bicycle Storage, Elevator(s), Parking, Roof Deck, Secured Parking, Visitor Parking
Porch Balcony(s)
Exposure N
Total Parking Spaces 1
Building
Story 7
Architectural Style High-Rise (5+)
Level or Stories Single Level Unit
Structure Type Concrete,Metal Siding
Others
HOA Fee Include Caretaker,Common Area Maintenance,Heat,Insurance,Parking,Professional Management,Reserve Fund Contributions,Sewer,Snow Removal,Water
Restrictions Pet Restrictions or Board approval Required
Ownership Private
Pets Allowed Restrictions
Read Less Info
Want to know what your home might be worth? Contact us for a FREE valuation!

Our team is ready to help you sell your home for the highest possible price ASAP
GET MORE INFORMATION
Agent

