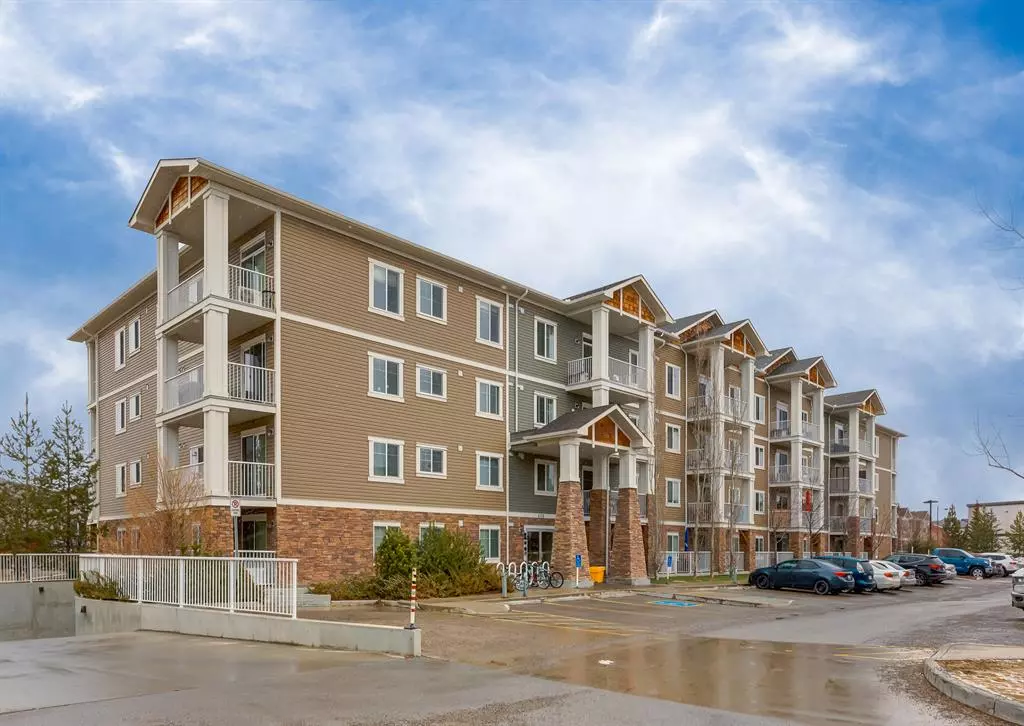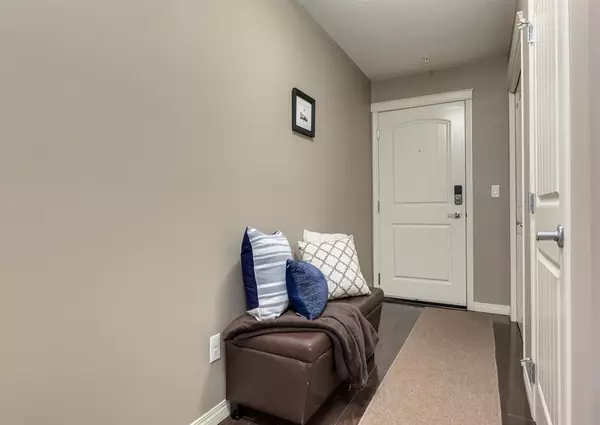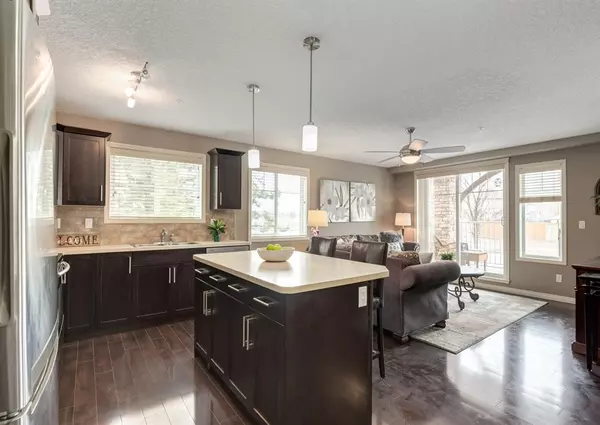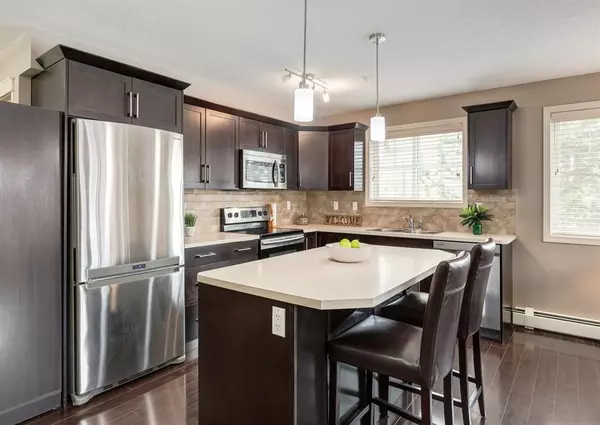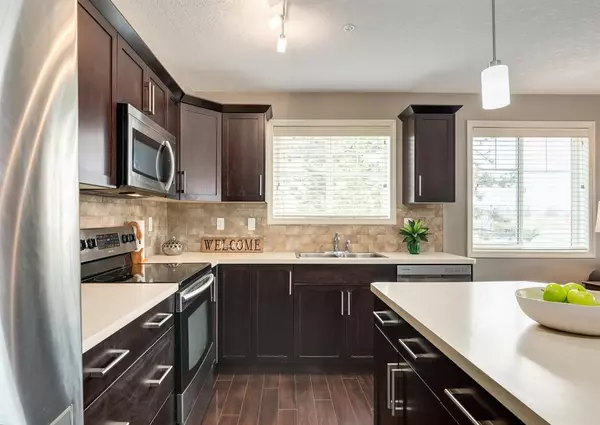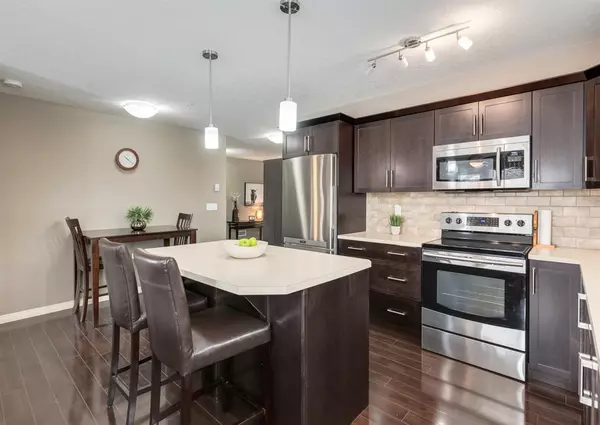$299,900
$299,900
For more information regarding the value of a property, please contact us for a free consultation.
2 Beds
2 Baths
980 SqFt
SOLD DATE : 05/10/2023
Key Details
Sold Price $299,900
Property Type Condo
Sub Type Apartment
Listing Status Sold
Purchase Type For Sale
Square Footage 980 sqft
Price per Sqft $306
Subdivision Cranston
MLS® Listing ID A2042320
Sold Date 05/10/23
Style Apartment
Bedrooms 2
Full Baths 2
Condo Fees $596/mo
HOA Fees $14/ann
HOA Y/N 1
Originating Board Calgary
Year Built 2013
Annual Tax Amount $1,615
Tax Year 2022
Property Description
Sensational 2 bedroom, 2 bathroom plus den corner unit condo in beautiful Cranston, steps to all amenities. Welcome home to this open concept, sprawling layout that boasts 2 parking stalls; 1 titled underground parking stall as well as 1 titled outdoor stall. You're greeted through the front entryway by hardwood floors, a generous foyer with a front hall closet which opens to your flex space or den, perfect as a home office or as a play room or additional living space. The open concept kitchen boasts tons of natural light, a large centre island, espresso shaker cabinets, stainless steel appliances, a pantry for storage, designer tile backsplash, and pendant lighting. The kitchen is open to both the dining room and spacious living room which is wrapped on two sides in sunny windows and spills out onto the East facing balcony through sliding glass doors, perfect for enjoying your morning coffee in the sunshine. The master bedroom features space for larger furniture, a walk through closet, and a full 4 piece ensuite bathroom. The second bedroom is strategically located across the suite from the master which allows each room more privacy. An additional 4 piece bathroom and in suite laundry finish off this ideal layout. With heated underground parking plus an above ground stall, an additional storage locker in the parkade, in-suite laundry, and a smoking location walking distance to groceries, cafes, pubs, Calgary Transit, South Health Campus, Cineplex movie theatre, and endless amenities, this home leaves nothing to be desired. Within the building, this corner unit location provides easy access to the unit with it's own private entry/exit point through the patio for guests, ground floor location which is ideal for a pet, close proximity to the front doors (which means no long hallways to walk down, excellent for anyone with limited physical capabilities), and only 2 adjacent neighbours.
Location
Province AB
County Calgary
Area Cal Zone Se
Zoning M-2
Direction NE
Rooms
Other Rooms 1
Basement None
Interior
Interior Features Elevator, Kitchen Island, Laminate Counters, No Animal Home, No Smoking Home, Pantry, See Remarks, Separate Entrance, Storage, Track Lighting
Heating Baseboard
Cooling None
Flooring Hardwood
Appliance Dishwasher, Dryer, Electric Oven, Garburator, Microwave Hood Fan, Refrigerator, See Remarks, Washer, Window Coverings
Laundry In Unit
Exterior
Parking Features Parkade, See Remarks, Stall, Titled, Underground
Garage Description Parkade, See Remarks, Stall, Titled, Underground
Community Features Clubhouse, Park, Playground, Schools Nearby, Shopping Nearby, Sidewalks
Amenities Available None
Roof Type Asphalt Shingle
Porch Balcony(s), See Remarks
Exposure NE
Total Parking Spaces 2
Building
Story 4
Architectural Style Apartment
Level or Stories Single Level Unit
Structure Type Wood Frame
Others
HOA Fee Include Common Area Maintenance,Heat,Professional Management,Reserve Fund Contributions,See Remarks,Water
Restrictions None Known,Pet Restrictions or Board approval Required
Ownership Probate
Pets Allowed Restrictions
Read Less Info
Want to know what your home might be worth? Contact us for a FREE valuation!

Our team is ready to help you sell your home for the highest possible price ASAP
GET MORE INFORMATION
Agent

