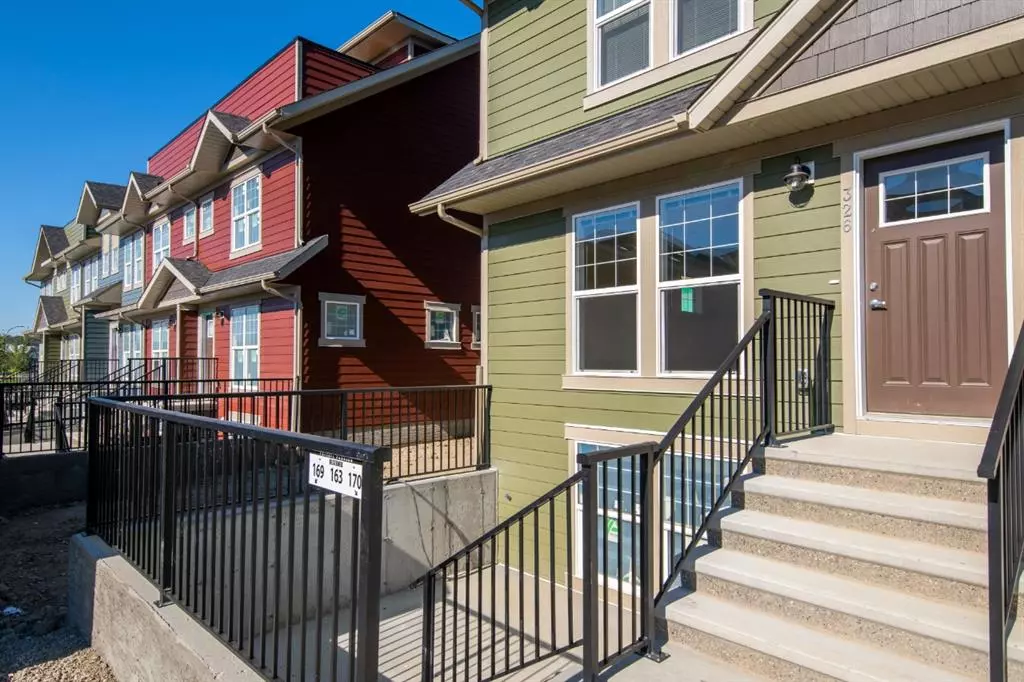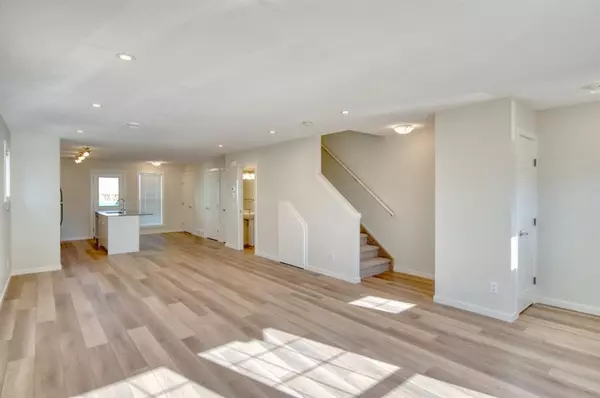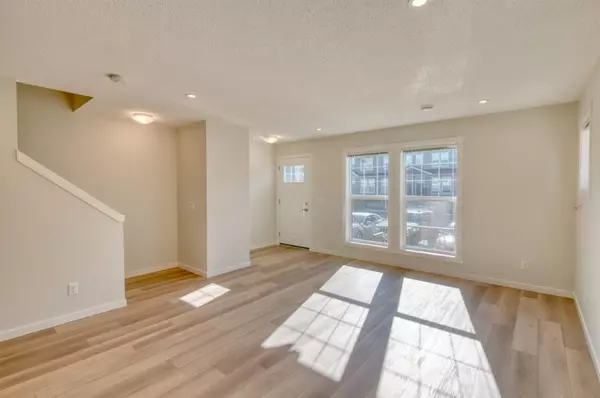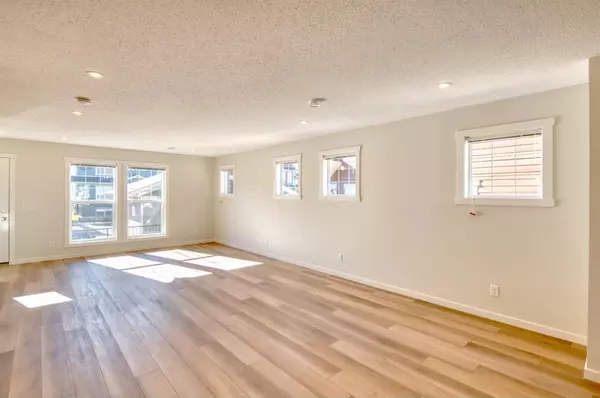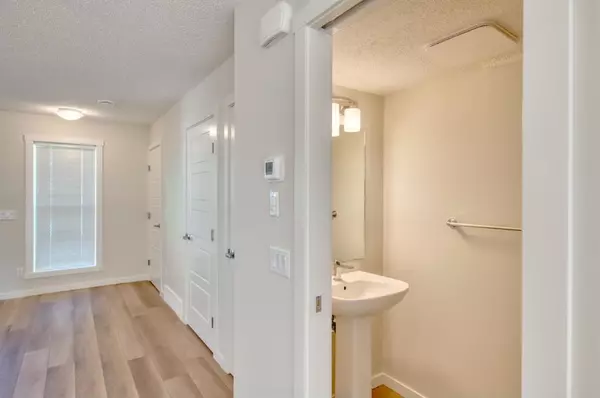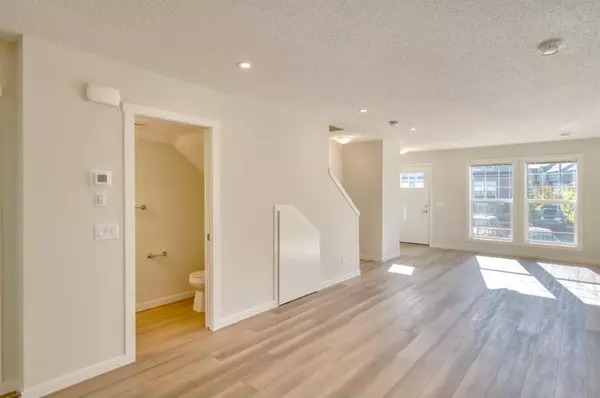$439,000
$439,000
For more information regarding the value of a property, please contact us for a free consultation.
3 Beds
3 Baths
1,360 SqFt
SOLD DATE : 05/08/2023
Key Details
Sold Price $439,000
Property Type Townhouse
Sub Type Row/Townhouse
Listing Status Sold
Purchase Type For Sale
Square Footage 1,360 sqft
Price per Sqft $322
Subdivision Cranston
MLS® Listing ID A2041890
Sold Date 05/08/23
Style 3 Storey
Bedrooms 3
Full Baths 2
Half Baths 1
Condo Fees $250
HOA Fees $39/ann
HOA Y/N 1
Originating Board Calgary
Year Built 2023
Property Description
Introducing The Cortland by Avalon Master Builder - a stunning and spacious home that boasts a beautifully fenced backyard and a private rooftop patio. This home is designed to bring in an abundance of natural light, giving a warm and welcoming feel throughout. As you step inside, you'll be greeted by a centralized kitchen featuring an island with a casual eating counter, making it perfect for quick bites and entertaining guests. The separate dining room and living room create a great open concept feel, allowing for easy flow and movement throughout the home. On the upper level, you'll find a luxurious master suite with its own private ensuite, providing a relaxing oasis for you to unwind after a long day. Additionally, there are two more spacious bedrooms, making it the perfect fit for growing families. The laundry area on the upper level provides convenient access to clean clothes without having to trek up and down stairs.
Location
Province AB
County Calgary
Area Cal Zone Se
Zoning TBD
Direction W
Rooms
Other Rooms 1
Basement None
Interior
Interior Features Kitchen Island, No Animal Home, No Smoking Home, Open Floorplan
Heating Forced Air, Natural Gas
Cooling None
Flooring Carpet, Vinyl Plank
Appliance Dishwasher, Dryer, Microwave Hood Fan, Range, Refrigerator, Washer
Laundry Laundry Room, Upper Level
Exterior
Parking Features Stall
Garage Description Stall
Fence Fenced
Community Features Park, Playground, Schools Nearby, Shopping Nearby, Sidewalks, Street Lights
Amenities Available None
Roof Type Asphalt Shingle
Porch Deck
Exposure W
Total Parking Spaces 1
Building
Lot Description Low Maintenance Landscape
Foundation Poured Concrete
Architectural Style 3 Storey
Level or Stories Three Or More
Structure Type Wood Frame
New Construction 1
Others
HOA Fee Include Caretaker,Common Area Maintenance,Insurance,Maintenance Grounds,Professional Management,Reserve Fund Contributions,Snow Removal
Restrictions None Known
Ownership Private
Pets Allowed Yes
Read Less Info
Want to know what your home might be worth? Contact us for a FREE valuation!

Our team is ready to help you sell your home for the highest possible price ASAP
GET MORE INFORMATION
Agent

