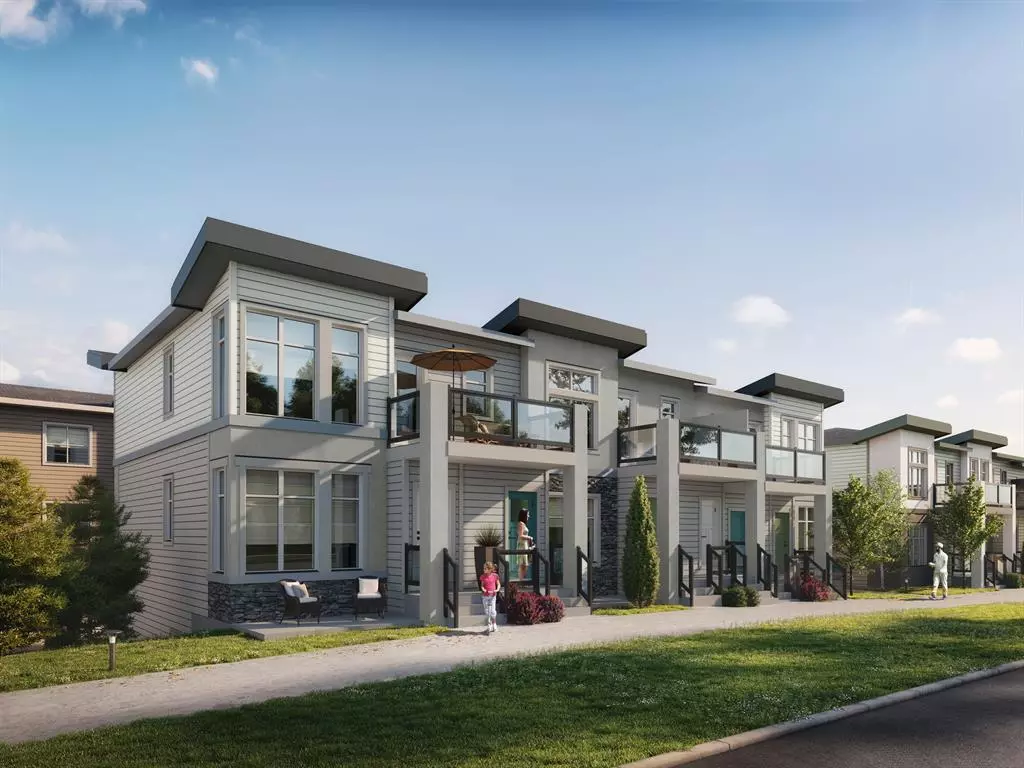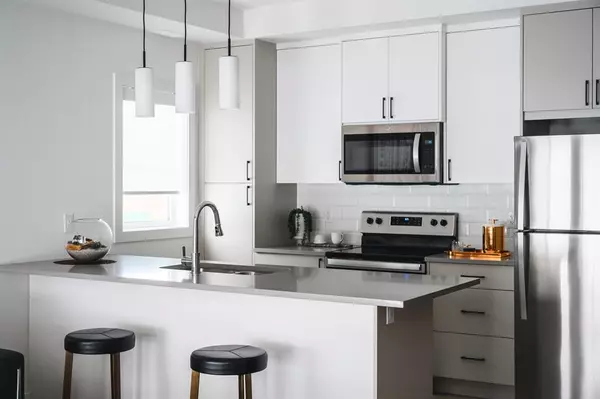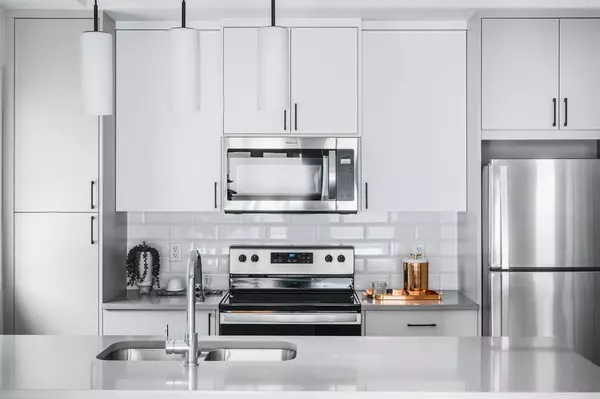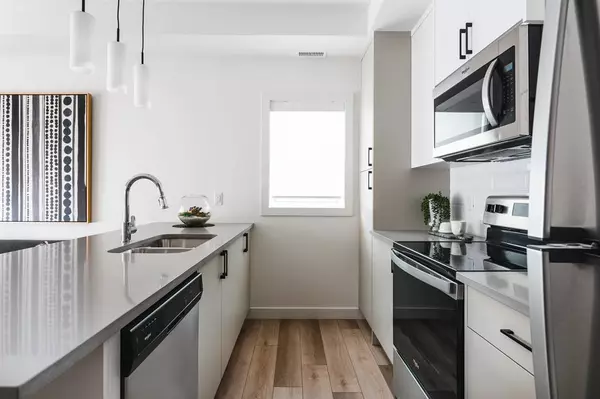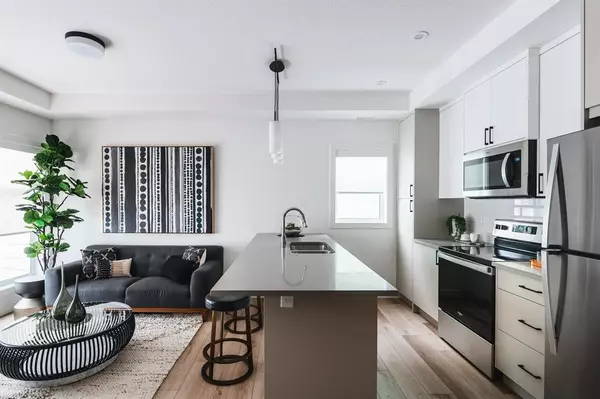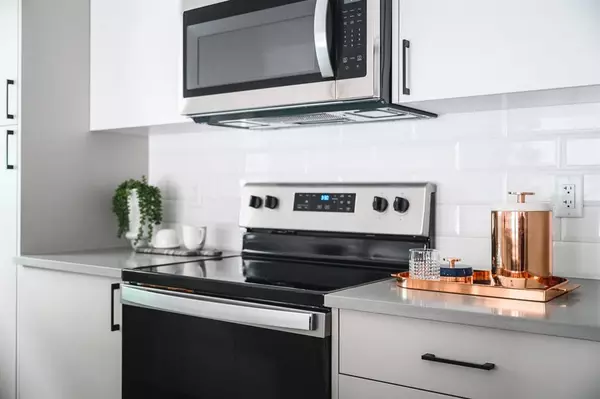$345,720
$349,000
0.9%For more information regarding the value of a property, please contact us for a free consultation.
1 Bed
1 Bath
808 SqFt
SOLD DATE : 05/06/2023
Key Details
Sold Price $345,720
Property Type Townhouse
Sub Type Row/Townhouse
Listing Status Sold
Purchase Type For Sale
Square Footage 808 sqft
Price per Sqft $427
Subdivision Springbank Hill
MLS® Listing ID A2025360
Sold Date 05/06/23
Style 2 Storey
Bedrooms 1
Full Baths 1
Condo Fees $172
HOA Fees $2/ann
HOA Y/N 1
Originating Board Calgary
Year Built 2023
Tax Year 2023
Property Description
This modern designed townhouse unit with west facing balcony for immediate possession! The open concept stacked townhouse, Arianna 4 model on the top floor with a private balcony, spacious 1 bedroom, 1 bath, storage space, and a single attached garage. It is designed with a private porch and double size balcony, 9' ceilings, double pane glazing windows, and luxury vinyl plank flooring with cork underlay throughout the kitchen, living, dining area, bathroom, walk-in closet, & entire bedroom. The European-inspired kitchen is completed with quartz counter tops, high-quality cabinets, soft-close doors, drawers, & stainless-steel appliances. The newly released Aspen Spring Village Townhouse offers affordable luxury & convenient living, close to Aspen Landing. Bordered by a natural environmental reserve & walking trails that connect throughout the community, it is a perfect location for active living & relaxation. This Built by Slokker Homes, a quality builder since 1935, these homes offer the best value in the Aspen and Springbank Hill. Discovery center is located #110, 366 Aspen Glen Landing SW, at Aspen Landing by Safeway mall. The price includes GST after the rebate. And undoubtedly, the best pricing you'll find on the west side. *The pictures are taken from the show suite.
Location
Province AB
County Calgary
Area Cal Zone W
Zoning DC
Direction W
Rooms
Basement None
Interior
Interior Features Kitchen Island, Open Floorplan, Recessed Lighting, Walk-In Closet(s)
Heating High Efficiency, Forced Air, Natural Gas
Cooling None
Flooring Vinyl Plank
Appliance Dishwasher, Electric Stove, Microwave Hood Fan, Refrigerator, Washer/Dryer Stacked
Laundry In Unit
Exterior
Parking Features Single Garage Attached
Garage Spaces 1.0
Garage Description Single Garage Attached
Fence None
Community Features Park, Playground, Schools Nearby, Shopping Nearby, Sidewalks, Street Lights
Amenities Available Park, Snow Removal, Visitor Parking
Roof Type Asphalt Shingle,Membrane
Porch Balcony(s)
Exposure SW,W
Total Parking Spaces 1
Building
Lot Description Landscaped, Street Lighting, Private, Sloped, Treed
Foundation Poured Concrete
Architectural Style 2 Storey
Level or Stories Two
Structure Type Concrete,Stone,Stucco,Vinyl Siding,Wood Frame
New Construction 1
Others
HOA Fee Include Common Area Maintenance,Insurance,Maintenance Grounds,Professional Management,Reserve Fund Contributions,Snow Removal,Trash
Restrictions Board Approval,Pets Allowed
Ownership Private
Pets Allowed Cats OK, Dogs OK
Read Less Info
Want to know what your home might be worth? Contact us for a FREE valuation!

Our team is ready to help you sell your home for the highest possible price ASAP
GET MORE INFORMATION
Agent

