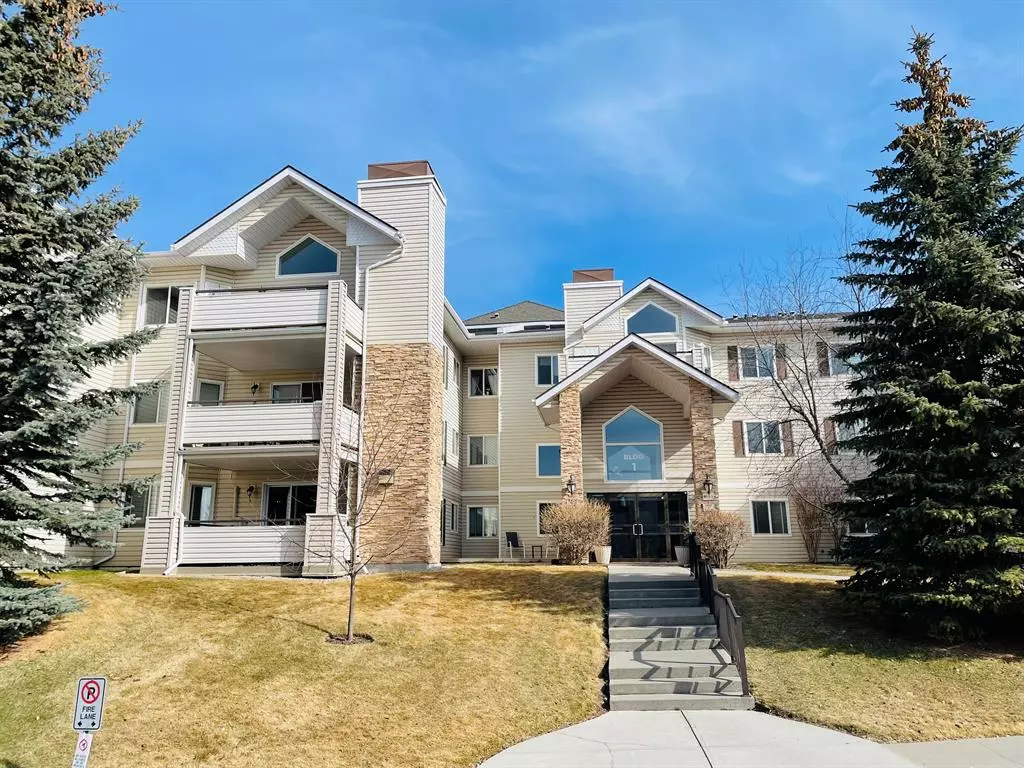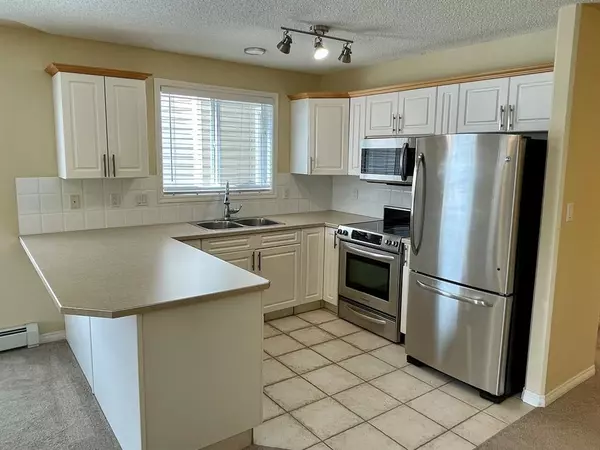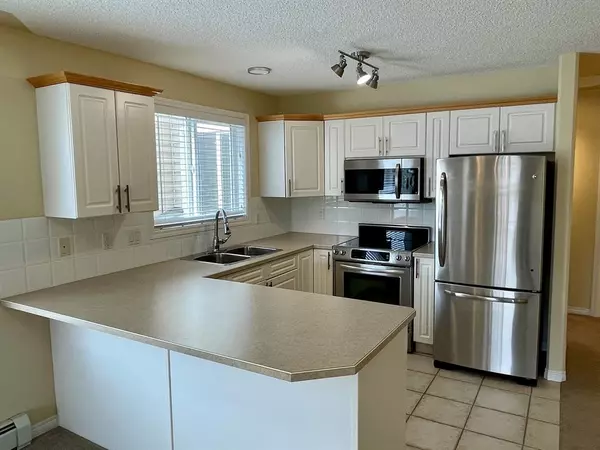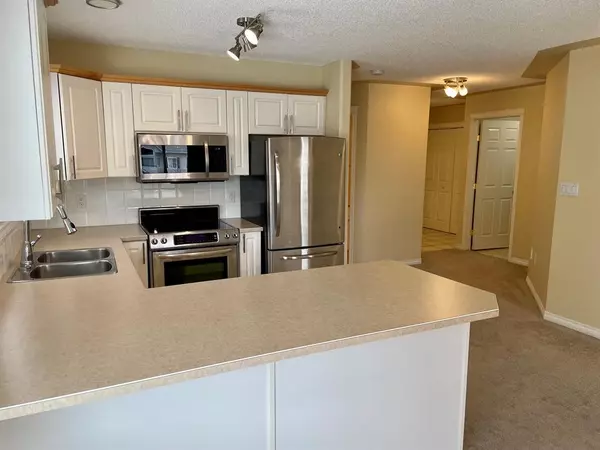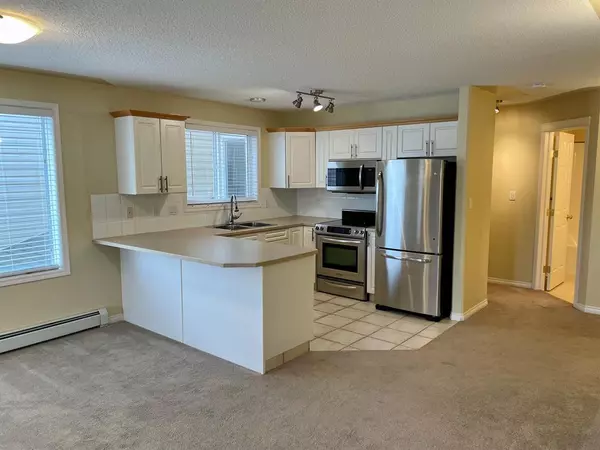$335,000
$339,900
1.4%For more information regarding the value of a property, please contact us for a free consultation.
2 Beds
2 Baths
1,161 SqFt
SOLD DATE : 05/06/2023
Key Details
Sold Price $335,000
Property Type Condo
Sub Type Apartment
Listing Status Sold
Purchase Type For Sale
Square Footage 1,161 sqft
Price per Sqft $288
Subdivision Springbank Hill
MLS® Listing ID A2042328
Sold Date 05/06/23
Style Low-Rise(1-4)
Bedrooms 2
Full Baths 2
Condo Fees $610/mo
HOA Fees $9/ann
HOA Y/N 1
Originating Board Calgary
Year Built 1999
Annual Tax Amount $1,755
Tax Year 2022
Property Description
Welcome home to this amazing and LARGE two bedroom, two full bathroom condo with 2 titled parking stalls in desirable Springbank Hill. (3rd parking stall available for purchase) Upon entering this amazing 2nd floor unit, you will see a large foyer, leading to your laundry room, an abundance of storage and a wide open floor plan with tons of windows providing natural light. The kitchen has newer stainless steel appliances, and a breakfast bar - great for entertaining. There is a large dining nook and family room complete with gas fireplace, leading to your generous sized covered deck with convenient storage and a gas line for your bbq. The master bedroom easily can accommodate a king bed, has a walk in closet and a beautiful en-suite bathroom with soaker tub and separate shower. This apartment is not on the Stoney Trail side, making it a very quiet location. Mountain View Terrace is a very well run complex and it shows in the pristine condition of all the common areas including the Community Rec Room which is available for use by all owners. Exceptional location close to Westhills Shopping Plaza, Westside Rec Centre, LRT, and all amenities. This one does not disappoint and is a must see!
Location
Province AB
County Calgary
Area Cal Zone W
Zoning DC (pre 1P2007)
Direction S
Rooms
Other Rooms 1
Basement None
Interior
Interior Features Breakfast Bar, Ceiling Fan(s), Elevator, No Animal Home, No Smoking Home, Walk-In Closet(s)
Heating Baseboard, Natural Gas
Cooling None
Flooring Carpet, Ceramic Tile, Linoleum
Fireplaces Number 1
Fireplaces Type Gas
Appliance Dishwasher, Electric Range, Microwave, Refrigerator, Washer/Dryer, Window Coverings
Laundry In Unit
Exterior
Parking Features Heated Garage, Parkade, Titled, Underground
Garage Description Heated Garage, Parkade, Titled, Underground
Community Features Park, Playground, Schools Nearby, Shopping Nearby
Amenities Available Elevator(s), Recreation Room, Secured Parking, Storage, Visitor Parking
Roof Type Asphalt Shingle
Porch Deck
Exposure S
Total Parking Spaces 2
Building
Story 3
Foundation Poured Concrete
Architectural Style Low-Rise(1-4)
Level or Stories Single Level Unit
Structure Type Vinyl Siding,Wood Frame
Others
HOA Fee Include Heat,Insurance,Interior Maintenance,Maintenance Grounds,Parking,Professional Management,Reserve Fund Contributions,Sewer,Water
Restrictions Pet Restrictions or Board approval Required
Tax ID 76812675
Ownership Private
Pets Allowed Restrictions
Read Less Info
Want to know what your home might be worth? Contact us for a FREE valuation!

Our team is ready to help you sell your home for the highest possible price ASAP
GET MORE INFORMATION
Agent

