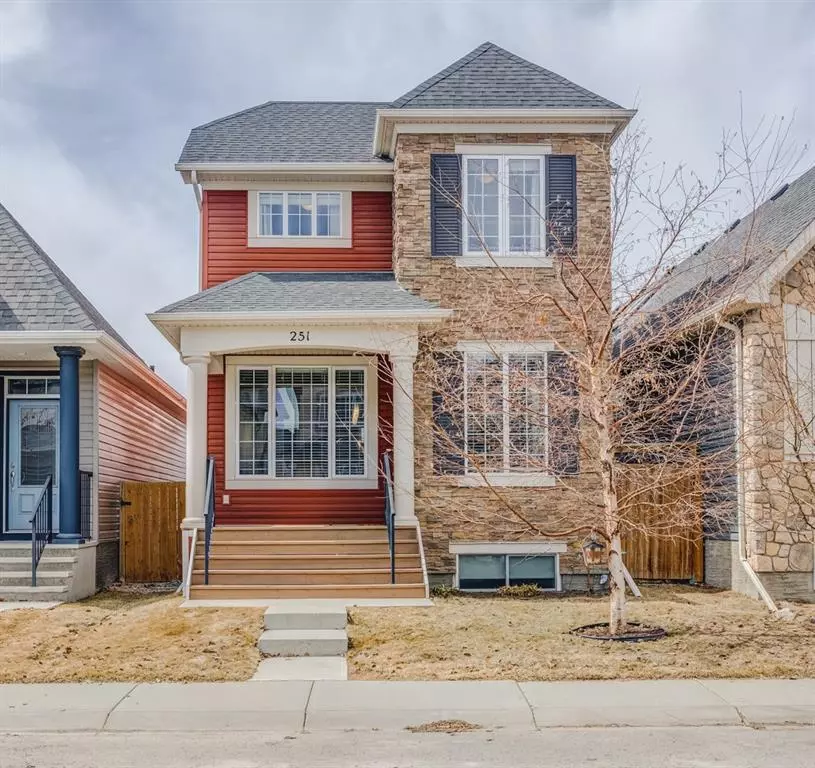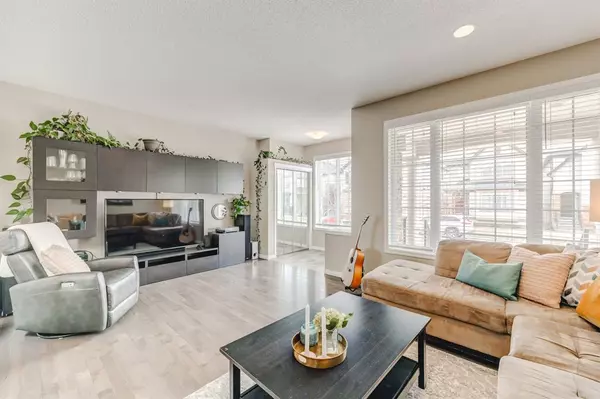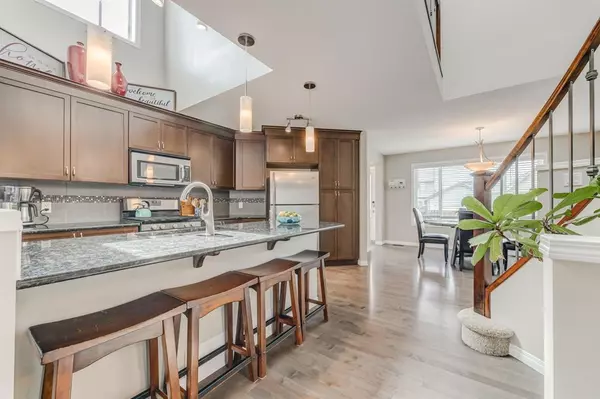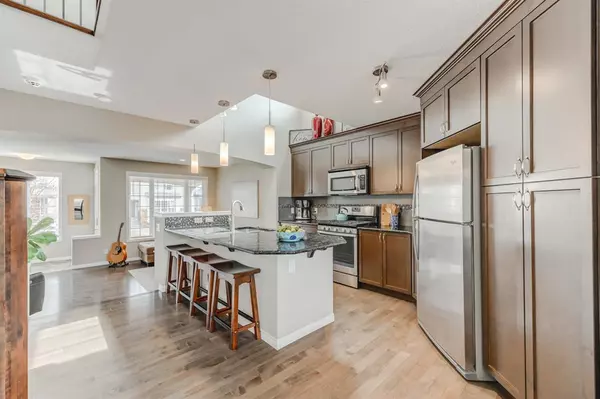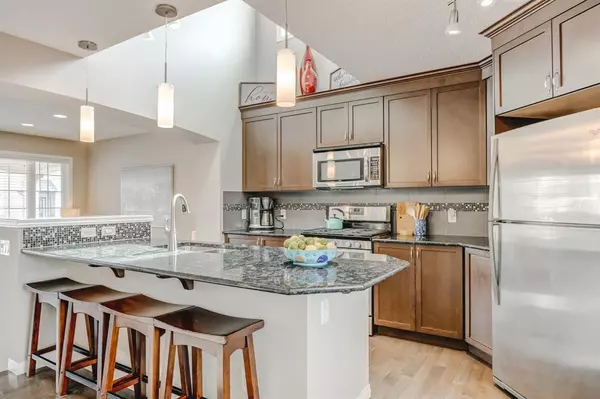$566,800
$550,000
3.1%For more information regarding the value of a property, please contact us for a free consultation.
4 Beds
4 Baths
1,557 SqFt
SOLD DATE : 05/04/2023
Key Details
Sold Price $566,800
Property Type Single Family Home
Sub Type Detached
Listing Status Sold
Purchase Type For Sale
Square Footage 1,557 sqft
Price per Sqft $364
Subdivision Cranston
MLS® Listing ID A2041502
Sold Date 05/04/23
Style 2 Storey
Bedrooms 4
Full Baths 3
Half Baths 1
HOA Fees $15/ann
HOA Y/N 1
Originating Board Calgary
Year Built 2012
Annual Tax Amount $3,056
Tax Year 2022
Lot Size 2,744 Sqft
Acres 0.06
Property Description
Located in the family friendly community of Cranston, this stunning property is the highly sought after ‘Belvedere' home. Situated on a quiet street, this home begins before you even enter - enjoy the large covered front porch with a morning coffee, soaking in the Eastern sun and all your neighbours. Upon entering you'll find a spacious foyer that flows easily into the main living room. With plenty of space for watching television, and enjoying your company, the main floor is completely open concept. Moving from the living room into the beautiful kitchen, you'll enjoy plenty of cabinetry, granite countertops and stainless-steel appliances (including a gas range), as well as incredible natural light from the upstairs skylights. You're sure to enjoy the architectural details that make this home so widely appreciated – the curved staircase and the open to below features turn a plain home into a stunning masterpiece. The large dining space is perfect for hosting amazing dinner parties with all your friends and family. The main floor is complete with a 2-pc bath and separate mudroom for when you decide you want to park on your private parking pad. Upstairs features an open to below catwalk connecting the spacious primary suite with the 2 additional bedrooms. The primary suite faces west, with a generous size walk in closet and an ensuite bath featuring a walk-in shower. You'll also find the designated laundry room, and an additional 4 pc bath on the upper floor. This home continues into the fully developed basement, which features tall 9 ft ceilings, an incredible rec room, fully developed 3 pc bath as well as a 4th bedroom. You'll also find a lot of storage space. The back yard is perfect for family bbq's, and you have the space to create your own garage when you're ready. In the meantime, enjoy all the features this home and its community has to offer. Close to walking paths that lead right down into Fish Creek Park, lots of parks and community schools, and a short distance to the community shopping plaza which hosts grocery, shops, coffee and restaurants. Cranston has everything you're looking for to enjoy a healthy, active lifestyle. It's also close to America's largest YMCA and South Health Campus. This home is a must see and a must have. Schedule your private viewing today!
Location
Province AB
County Calgary
Area Cal Zone Se
Zoning R-1N
Direction E
Rooms
Other Rooms 1
Basement Finished, Full
Interior
Interior Features Breakfast Bar, Ceiling Fan(s), Closet Organizers, Granite Counters, High Ceilings, Kitchen Island, No Animal Home, No Smoking Home, Open Floorplan, Skylight(s), Storage, Vinyl Windows, Walk-In Closet(s)
Heating Forced Air
Cooling None
Flooring Carpet, Ceramic Tile, Hardwood, Linoleum
Appliance Dishwasher, Dryer, Garburator, Gas Range, Microwave Hood Fan, Refrigerator, Washer, Window Coverings
Laundry Laundry Room, Upper Level
Exterior
Parking Features Off Street, Parking Pad
Garage Description Off Street, Parking Pad
Fence Fenced
Community Features Clubhouse, Park, Playground, Schools Nearby, Shopping Nearby, Sidewalks, Street Lights, Tennis Court(s)
Amenities Available Clubhouse
Roof Type Asphalt Shingle
Porch Deck, Front Porch
Lot Frontage 25.3
Total Parking Spaces 2
Building
Lot Description Back Lane, Back Yard, Front Yard, Lawn, Level, Zero Lot Line
Foundation Poured Concrete
Architectural Style 2 Storey
Level or Stories Two
Structure Type Concrete,Stone,Vinyl Siding,Wood Frame
Others
Restrictions Easement Registered On Title
Tax ID 76537271
Ownership Private
Read Less Info
Want to know what your home might be worth? Contact us for a FREE valuation!

Our team is ready to help you sell your home for the highest possible price ASAP
GET MORE INFORMATION
Agent

