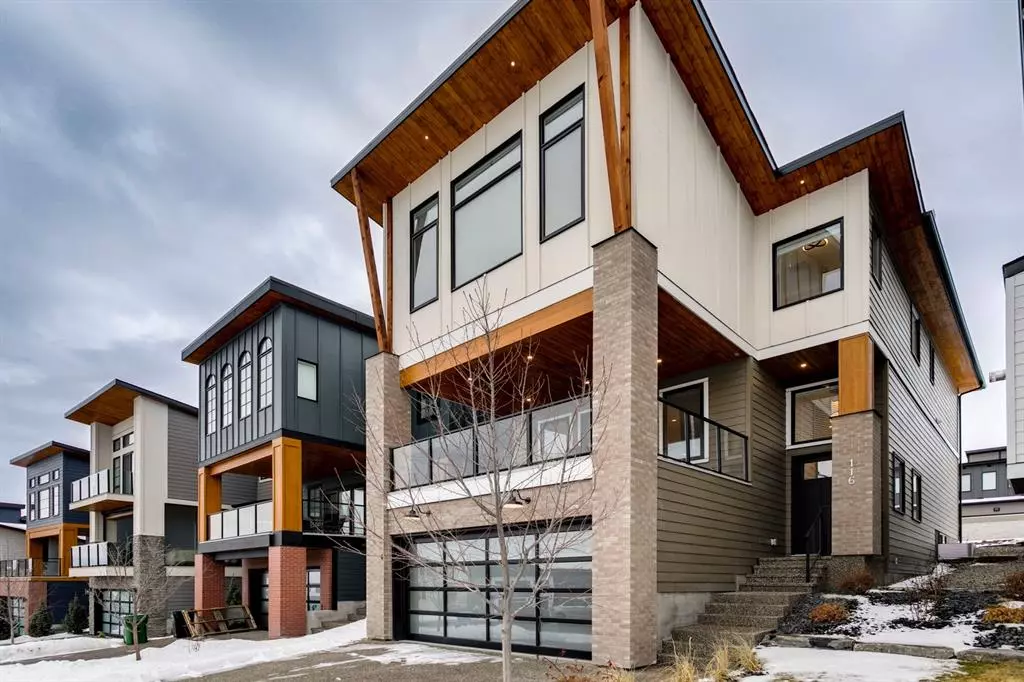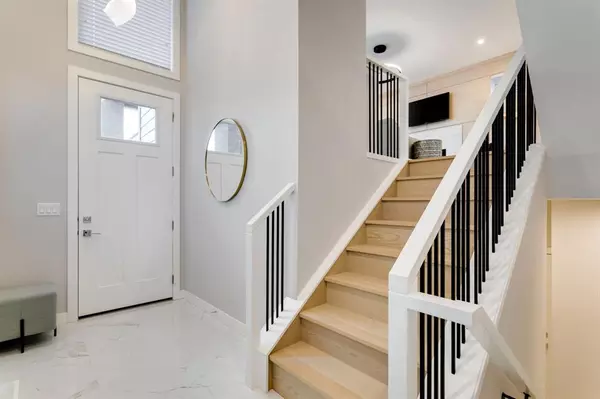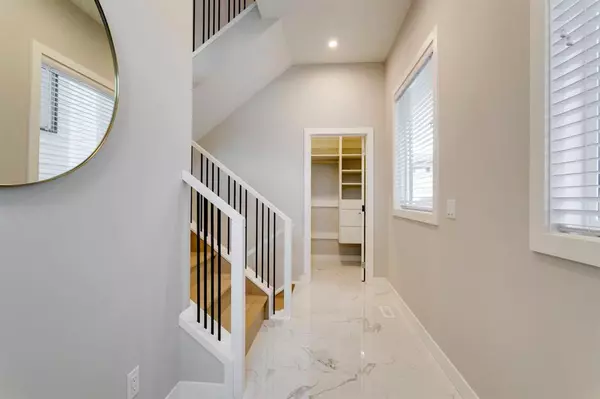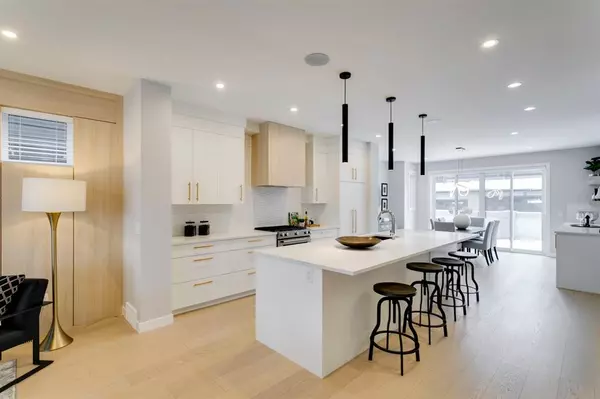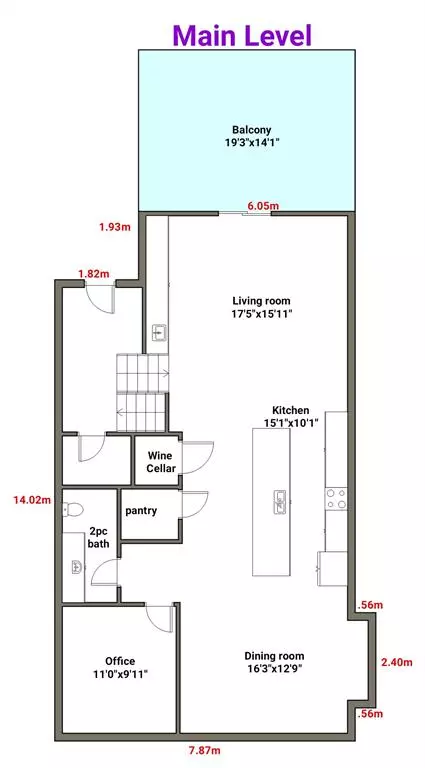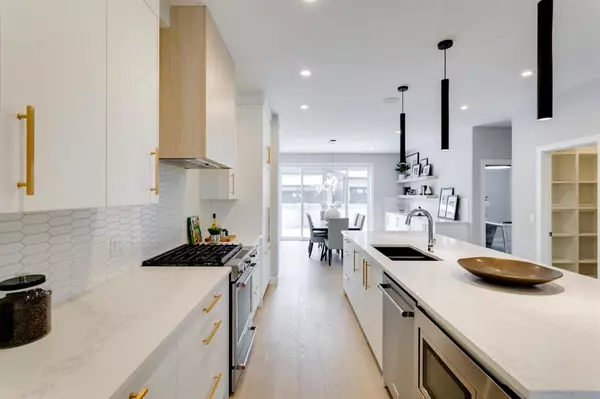$1,200,000
$1,219,900
1.6%For more information regarding the value of a property, please contact us for a free consultation.
3 Beds
4 Baths
2,612 SqFt
SOLD DATE : 05/02/2023
Key Details
Sold Price $1,200,000
Property Type Single Family Home
Sub Type Detached
Listing Status Sold
Purchase Type For Sale
Square Footage 2,612 sqft
Price per Sqft $459
Subdivision Springbank Hill
MLS® Listing ID A2022874
Sold Date 05/02/23
Style 2 Storey
Bedrooms 3
Full Baths 3
Half Baths 1
Originating Board Calgary
Year Built 2022
Annual Tax Amount $2,731
Tax Year 2022
Lot Size 3,400 Sqft
Acres 0.08
Property Description
This stunning Springbank Hill property has over 3200 sq. ft. of clean lines and light, nature-inspired tones that are enhanced with black accents to create a bright, airy, and elegant aesthetic. Soaring ceilings lead you from the door up to a sleek main floor, where natural light flows and the kitchen takes centre stage. Hexagonal backsplash tiles, a custom wood hood fan, and gold door pulls add visual depth to a white palette. High-end appliances include a hidden fridge, gas range, and a built-in microwave. A vast quartz-topped island is illuminated by stylish pendant lighting, with plentiful eating and prep area around the undermount double sink. The opposite wall holds a gorgeous glassed-in wine cellar right next to the full pantry. In the dining area, a credenza is the perfect sideboard for big meals, and this space steps out to a west-facing patio that takes in the infamous Calgary sunsets. The other end of this level is a classy living room, complete with a statement gas fireplace. Decorative woodwork matches the wide-plank flooring, and a wet bar keeps the drinks and the conversation flowing as you move out to the covered east balcony. This floor also has a private den for your home workspace and a powder room in the same luxurious finishes as the kitchen. Upstairs, a bonus room offers a fantastic spot to wind down in the evening. To one side, the picturesque primary retreat features vaulted ceilings and full-height windows. A sitting area begs you to relax with a good book, and your wardrobe will stay flawlessly organized in the extensive walk-in closet. In the ensuite, your peaceful and enchanting personal spa is complete with a dual vanity, a luxe tiled shower with a bench, and a deep soaker tub. Two more bedrooms on this storey are generously proportioned and have big closets. A large main bathroom has the same alluring style as well as a functional family-friendly layout, as does the laundry room, where storage, hanging space, and a utility sink are additional conveniences. On the lower level, a large entryway from the oversized, heated, double attached garage, has a built-in bench with hanging space. The rec area would make a wonderful home theatre, and there is room for a conversation, games, or office nook as well. A flex room has gym flooring, so your exercise equipment already has a spot. Another full bathroom rounds out this floor. Timberline Estates is surrounded by nature, with paths and parks along the nearby ravine offering hours of outdoor activities. Down the street, Aspen Landing or Signal Hill provide shopping and a plethora of restaurants, as well as great schools. While the community feels secluded, main routes connect to downtown and all quadrants of Calgary easily. Stoney Trail is also right there, meaning you can skip the traffic as you go about your errands, or head west to the mountains anytime they call. Home can be sold fully furnished as viewed for an extra fee.
Location
Province AB
County Calgary
Area Cal Zone W
Zoning R-G
Direction E
Rooms
Other Rooms 1
Basement Finished, Full
Interior
Interior Features Ceiling Fan(s), Closet Organizers, High Ceilings, No Animal Home, No Smoking Home, Open Floorplan, Walk-In Closet(s)
Heating Fireplace(s), Forced Air, Natural Gas
Cooling None
Flooring Ceramic Tile, Hardwood
Fireplaces Number 1
Fireplaces Type Gas, Living Room, Other
Appliance Built-In Refrigerator, Garage Control(s), Gas Range, Microwave, Washer/Dryer, Window Coverings, Wine Refrigerator
Laundry Upper Level
Exterior
Parking Features Double Garage Attached, Oversized
Garage Spaces 2.0
Garage Description Double Garage Attached, Oversized
Fence None
Community Features Playground, Schools Nearby, Shopping Nearby
Roof Type Asphalt Shingle
Porch Balcony(s)
Lot Frontage 34.12
Exposure E
Total Parking Spaces 2
Building
Lot Description Back Yard
Foundation Poured Concrete
Architectural Style 2 Storey
Level or Stories Two
Structure Type Wood Frame
New Construction 1
Others
Restrictions None Known
Tax ID 76786476
Ownership Private
Read Less Info
Want to know what your home might be worth? Contact us for a FREE valuation!

Our team is ready to help you sell your home for the highest possible price ASAP
GET MORE INFORMATION
Agent

