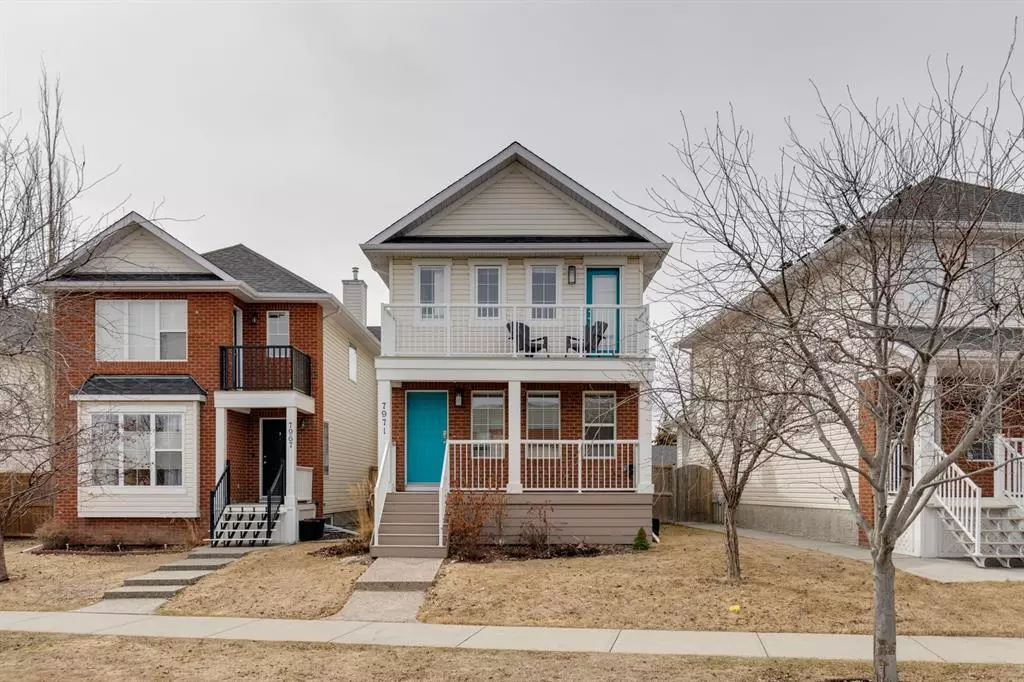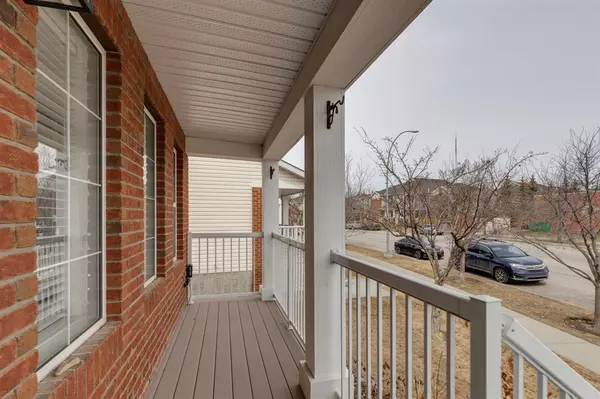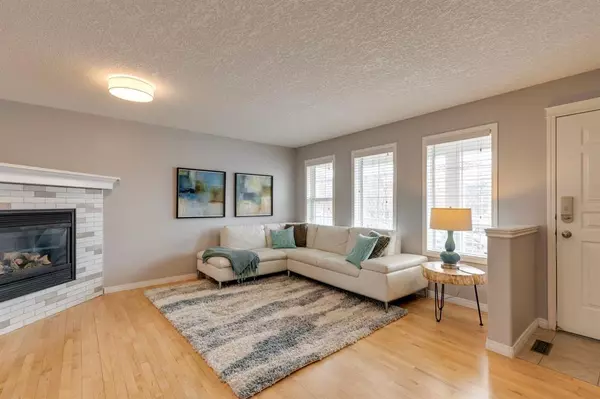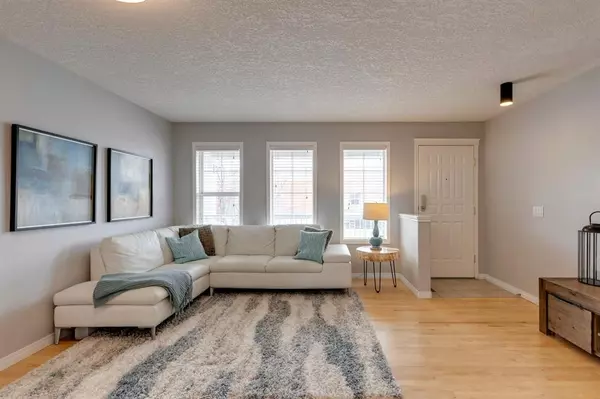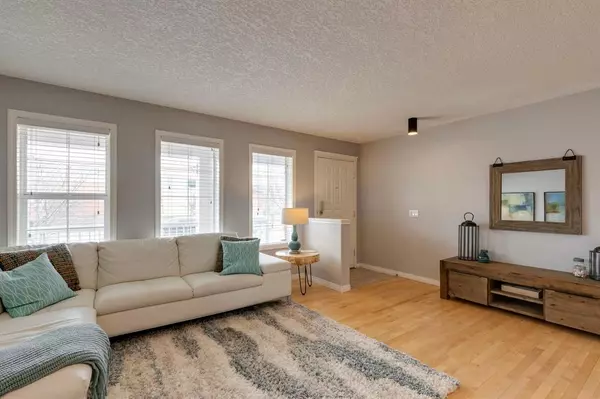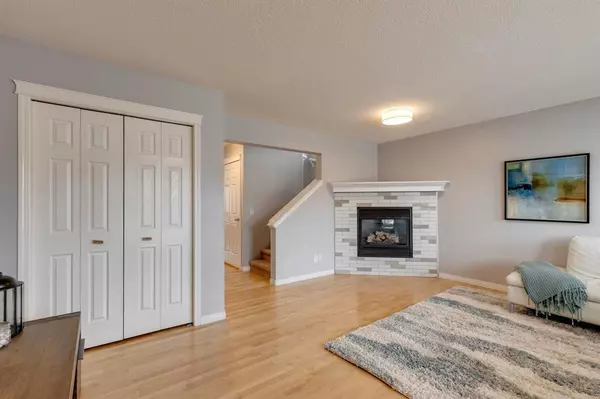$701,000
$679,900
3.1%For more information regarding the value of a property, please contact us for a free consultation.
4 Beds
4 Baths
1,501 SqFt
SOLD DATE : 05/01/2023
Key Details
Sold Price $701,000
Property Type Single Family Home
Sub Type Detached
Listing Status Sold
Purchase Type For Sale
Square Footage 1,501 sqft
Price per Sqft $467
Subdivision West Springs
MLS® Listing ID A2043239
Sold Date 05/01/23
Style 2 Storey
Bedrooms 4
Full Baths 3
Half Baths 1
HOA Fees $10/ann
HOA Y/N 1
Originating Board Calgary
Year Built 2001
Annual Tax Amount $3,860
Tax Year 2022
Lot Size 3,530 Sqft
Acres 0.08
Property Description
GORGEOUS HOME IN THE HEART OF WEST SPRINGS! Located across from Joan of Arc School, this home boasts an extended lot with a large SOUTH FACING backyard. DON'T LET THE SQ FOOTAGE FOOL YOU! THIS HOME FEELS MASSIVE WITH NO WASTED SPACE. ** LIGHT AND BRIGHT, HUGE WINDOWS!** Extensive renovation recently completed (kitchen and baths, lighting, knockdown ceilings, new paint, new carpet.) KITCHEN WITH GRANITE COUNTERS, WHITE CABINETS AND STAINLESS APPLIANCES. Under cabinet lighting, custom pull out cabinetry, WINE FRIDGE, corner storage closet for cleaning supplies and additional CORNER WALK IN PANTRY. This home is ideal for the organized family. Large dining room attached to the kitchen. The back of the house (kitchen side) is all windows looking out at your SOUTH BACKYARD with beautiful deck and landscaping. What a great spot for a morning coffee! Huge living room with corner fireplace and three oversized windows will fit lots of furniture. Foyer entry for your guests. MAIN FLOOR LAUNDRY ROOM WITH STORAGE AND WINDOW! This room is a dream. Upstairs you will find a spacious master bedroom with TWO CLOSETS! One walk in with a window and one double closet. His and hers closets! Ensuite bath renovated with glass shower and quartz countertops. And a hands-free toilet! Two huge kids rooms are over 14 ft long! Main bath with tub/shower combo and granite counters. Open stairwell with large east facing window brightens up the hallway. FINISHED BASEMENT with bedroom and 4 pc bath, large rec room and a flex area being used as an office. Lots of storage in the utility room and also under the stairs. Homes in this area rarely come up for sale. Book your showing before it's gone! Short possessions can be accommodated.
Location
Province AB
County Calgary
Area Cal Zone W
Zoning R-1N
Direction N
Rooms
Other Rooms 1
Basement Finished, Full
Interior
Interior Features Breakfast Bar, Built-in Features, Closet Organizers, Granite Counters, Kitchen Island, Low Flow Plumbing Fixtures, No Animal Home, No Smoking Home, Pantry, Quartz Counters, Recessed Lighting, Vinyl Windows, Walk-In Closet(s)
Heating Central, Fireplace(s), Forced Air, Natural Gas
Cooling None
Flooring Carpet, Ceramic Tile, Hardwood, Linoleum
Fireplaces Number 1
Fireplaces Type Gas, Living Room, Mantle
Appliance Dishwasher, Dryer, Garage Control(s), Garburator, Gas Range, Range Hood, Refrigerator, Washer, Window Coverings, Wine Refrigerator
Laundry Main Level
Exterior
Parking Features Double Garage Detached
Garage Spaces 2.0
Garage Description Double Garage Detached
Fence Fenced
Community Features Park, Playground, Schools Nearby, Shopping Nearby
Amenities Available None
Roof Type Asphalt Shingle
Porch Deck
Lot Frontage 34.29
Total Parking Spaces 2
Building
Lot Description Back Lane, Back Yard, Lawn, Low Maintenance Landscape, Landscaped, Level, Rectangular Lot
Foundation Poured Concrete
Architectural Style 2 Storey
Level or Stories Two
Structure Type Brick,Vinyl Siding
Others
Restrictions None Known
Tax ID 76354546
Ownership Private
Read Less Info
Want to know what your home might be worth? Contact us for a FREE valuation!

Our team is ready to help you sell your home for the highest possible price ASAP
GET MORE INFORMATION
Agent

