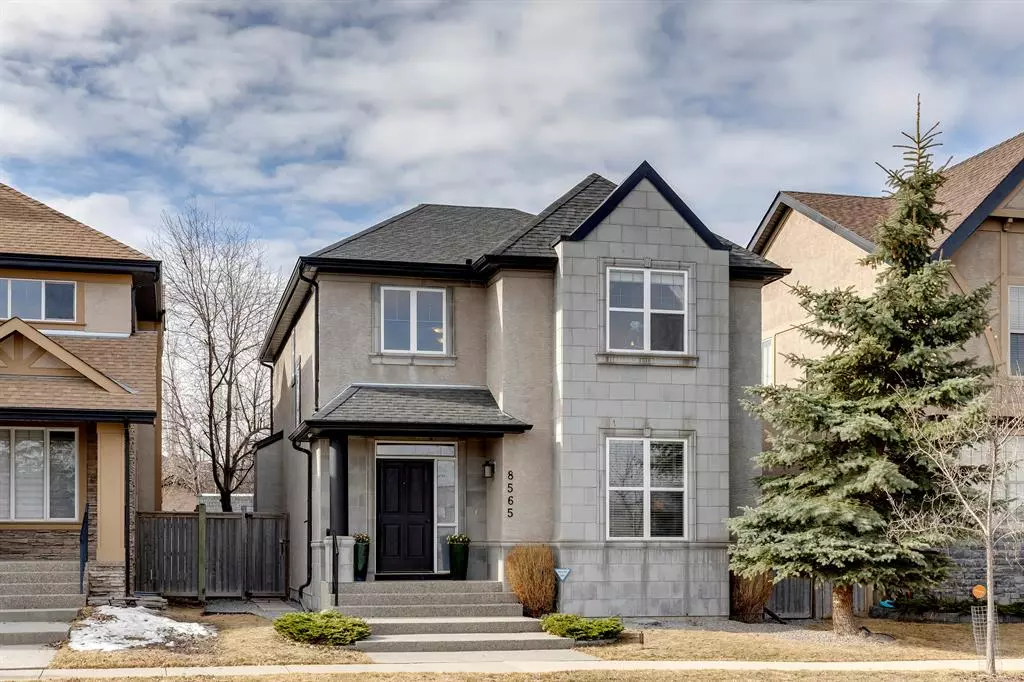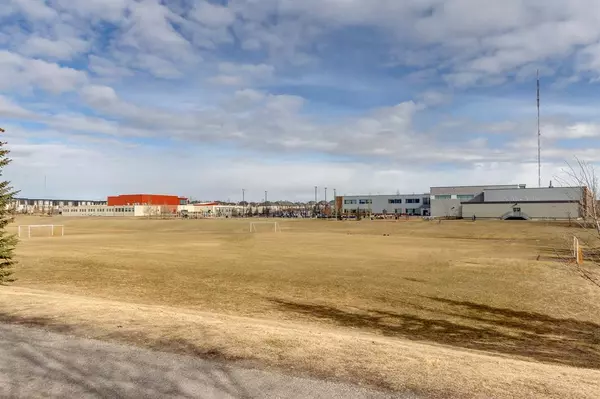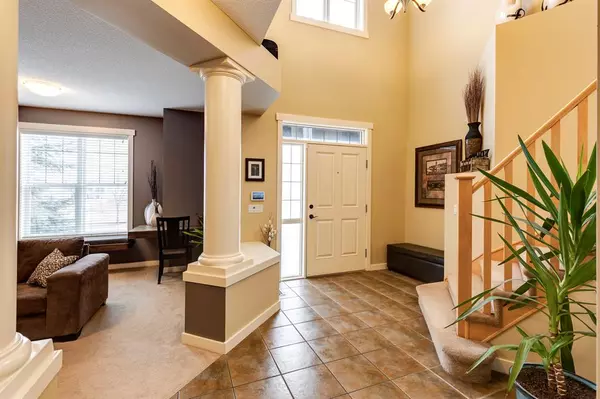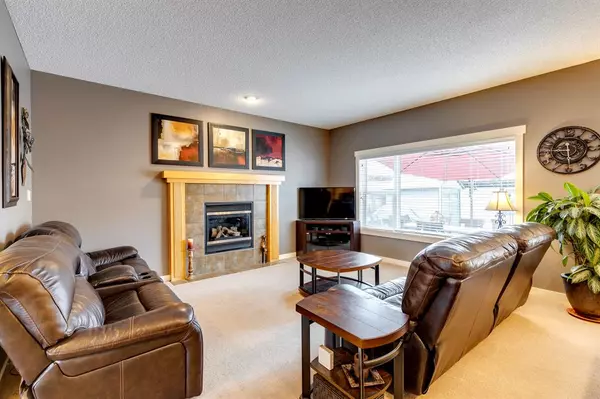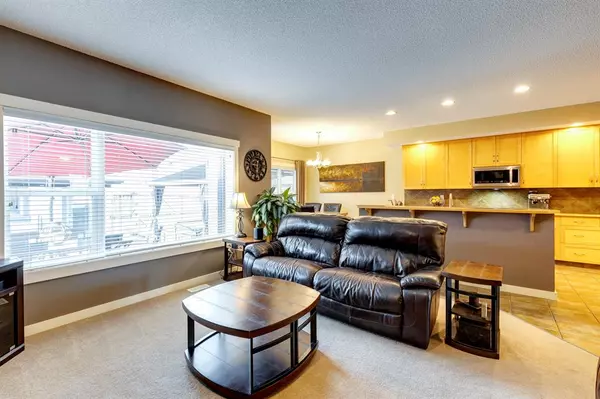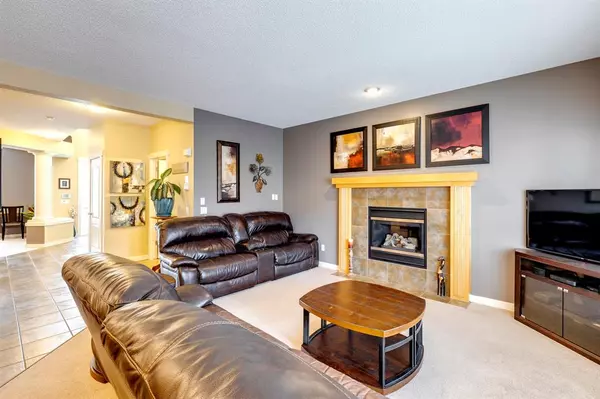$876,000
$799,900
9.5%For more information regarding the value of a property, please contact us for a free consultation.
4 Beds
4 Baths
2,164 SqFt
SOLD DATE : 05/01/2023
Key Details
Sold Price $876,000
Property Type Single Family Home
Sub Type Detached
Listing Status Sold
Purchase Type For Sale
Square Footage 2,164 sqft
Price per Sqft $404
Subdivision West Springs
MLS® Listing ID A2041807
Sold Date 05/01/23
Style 2 Storey
Bedrooms 4
Full Baths 3
Half Baths 1
HOA Fees $16/ann
HOA Y/N 1
Originating Board Calgary
Year Built 2003
Annual Tax Amount $4,586
Tax Year 2022
Lot Size 4,424 Sqft
Acres 0.1
Property Description
OPEN HOUSE SUNDAY APRIL 30, 1:00-4:30 PM. JUST LISTED IN WENTWORTH! FULLY FINISHED 2 STOREY situated on a SUNNY SOUTH FACING LOT! FANTASTIC LOCATION with HUGE GREENSPACE right across the street and a SHORT 2 MINUTE WALK TO CO-OP, SHOPPERS DRUG MART, WEST SPRINGS AND WEST RIDGE AND ST JOAN OF ARC SCHOOLS! The DOUBLE DETACHED GARAGE is a mechanics dream with built-in work benches, extra storage lockers, and heated. This home has the perfect WIDE OPEN FLOOR PLAN with HIGH 9' CEILINGS, MASSIVE KITCHEN ISLAND, LOADS OF CEILING HEIGHT KITCHEN CABINETRY, LOTS OF COUNTER SPACE, LARGE PANTRY, BOSCH DISHWASHER, GAS FIREPLACE, WOOD SPINDLE RAILING, and a good sized table eating area. An extra sitting room with 2 FUNCTIONAL BUILT-IN WORK STATIONS is amazing! The upper level has 3 good sized bedrooms including a primary 5 PCE ENSUITE, 2 LINEN CLOSETS, and CONVENIENT UPPER FLOOR LAUNDRY. The finished lower level has a LARGE RECREATIONAL ROOM with another work station or games area, 1 large bedroom, 4 pce bath, and even a LARGE EXTRA STORAGE ROOM which many homes do not have. So many extras in this home - CENTRAL AIR CONDITIONING, HIGH EFFICIENT FURNACE, HOT TUB with sunscreen cover, lights on the deck, fire-pit, BACK LANE GRAVEL PARKING PAD FOR YOUR RV, the list goes on and on. Ideally situated and walking distance to 3 great schools. This property is an amazing opportunity! $799,900. Book your showing today as this property is priced to sell and will not last long!
Location
Province AB
County Calgary
Area Cal Zone W
Zoning R-1N
Direction N
Rooms
Other Rooms 1
Basement Finished, Full
Interior
Interior Features Central Vacuum, Double Vanity, High Ceilings, Open Floorplan, Pantry, Storage
Heating Forced Air
Cooling Central Air
Flooring Carpet, Ceramic Tile
Fireplaces Number 1
Fireplaces Type Gas
Appliance Dishwasher, Dryer, Electric Stove, Freezer, Garage Control(s), Garburator, Humidifier, Microwave Hood Fan, Refrigerator, Washer, Window Coverings
Laundry Upper Level
Exterior
Parking Features Additional Parking, Alley Access, Double Garage Detached, Garage Door Opener, Heated Garage, Insulated, Oversized
Garage Spaces 2.0
Garage Description Additional Parking, Alley Access, Double Garage Detached, Garage Door Opener, Heated Garage, Insulated, Oversized
Fence Fenced
Community Features Park, Playground, Schools Nearby, Shopping Nearby
Amenities Available None
Roof Type Asphalt Shingle
Porch Deck, Patio
Lot Frontage 38.22
Total Parking Spaces 4
Building
Lot Description Back Lane, Landscaped, Level
Foundation Poured Concrete
Architectural Style 2 Storey
Level or Stories Two
Structure Type Stone,Stucco,Wood Frame
Others
Restrictions None Known
Tax ID 76673619
Ownership Private
Read Less Info
Want to know what your home might be worth? Contact us for a FREE valuation!

Our team is ready to help you sell your home for the highest possible price ASAP
GET MORE INFORMATION
Agent

