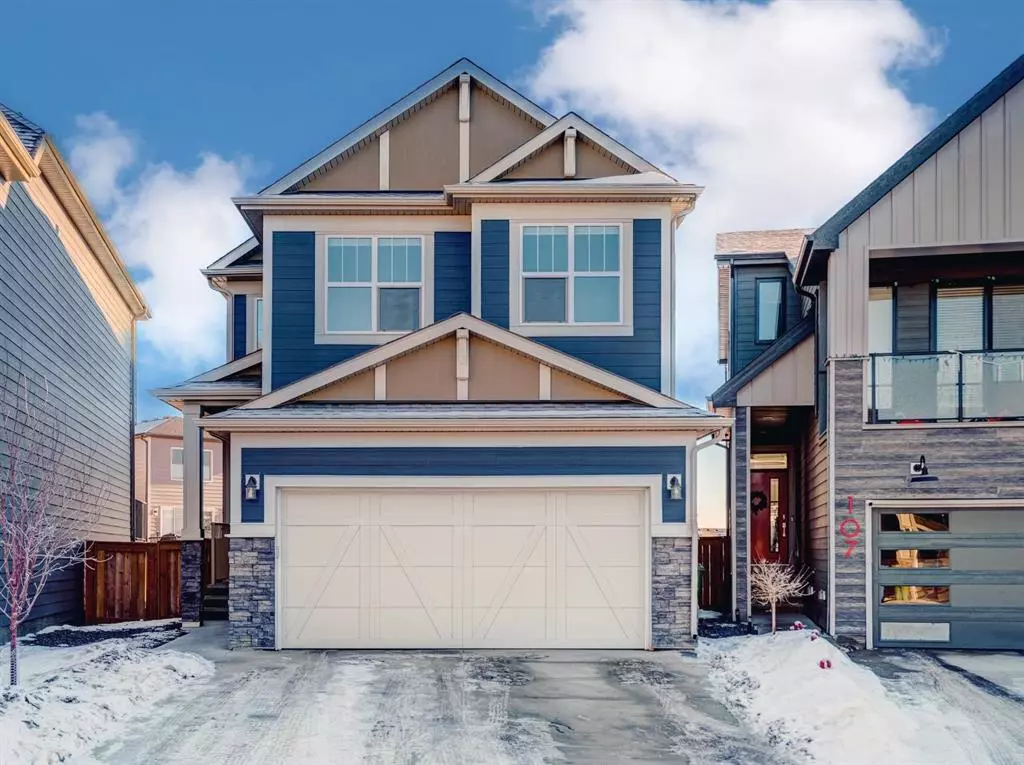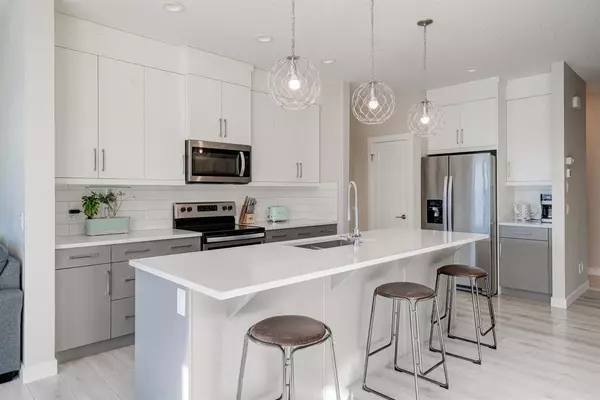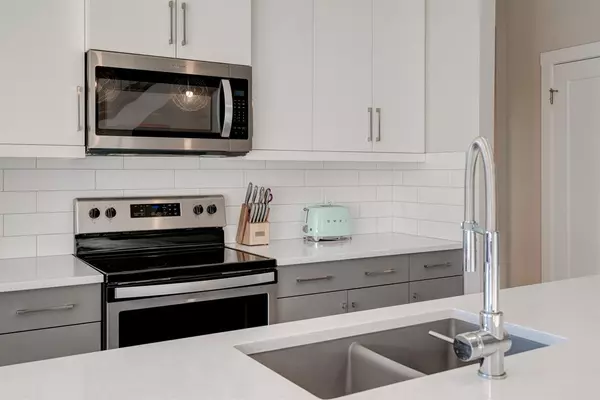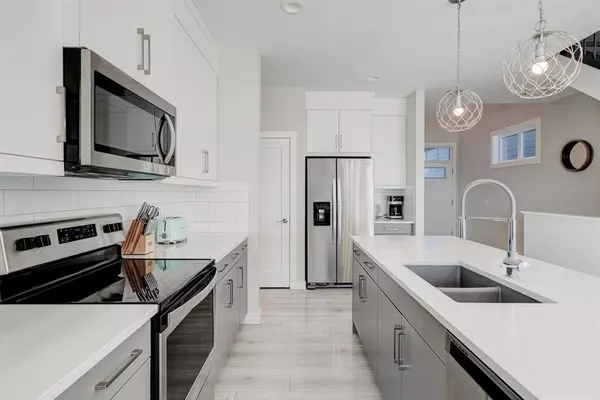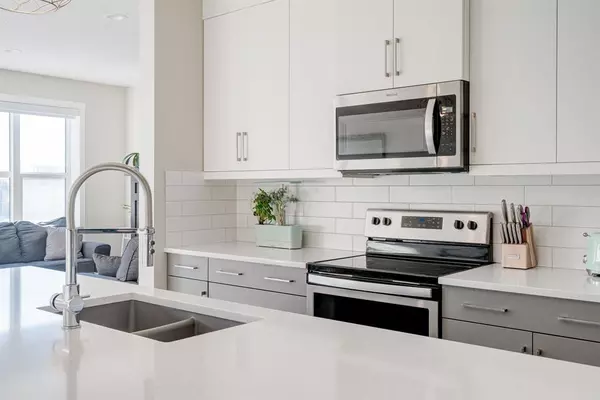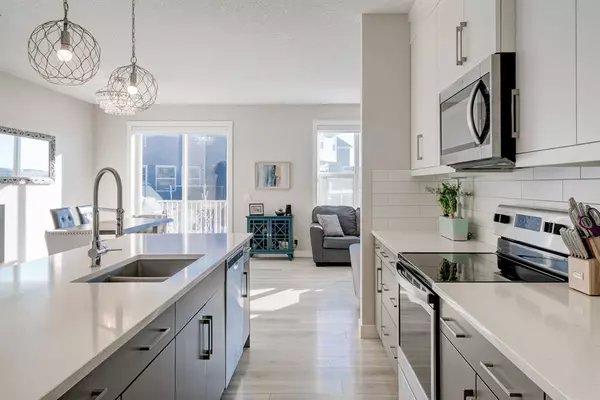$740,000
$749,900
1.3%For more information regarding the value of a property, please contact us for a free consultation.
3 Beds
3 Baths
2,218 SqFt
SOLD DATE : 04/28/2023
Key Details
Sold Price $740,000
Property Type Single Family Home
Sub Type Detached
Listing Status Sold
Purchase Type For Sale
Square Footage 2,218 sqft
Price per Sqft $333
Subdivision Cranston
MLS® Listing ID A2043400
Sold Date 04/28/23
Style 2 Storey
Bedrooms 3
Full Baths 2
Half Baths 1
HOA Fees $39/ann
HOA Y/N 1
Originating Board Calgary
Year Built 2018
Annual Tax Amount $4,694
Tax Year 2022
Lot Size 4,553 Sqft
Acres 0.1
Property Description
Incredible value in the heart of Riverstone on this beautiful like-new home with vaulted ceilings on the entire upper level and a walkout basement overlooking the park! This immaculate Riverstone home is completely move-in ready and just steps away from the stunning Bow River. Located on a quiet street with a southeast-facing pie lot with views of the green space, the meticulously cared for home features 3 bedrooms, 2.5 bathrooms, 2 living areas and over 2,200 square feet of developed space and is perfect for a growing family. This beautifully designed home features an open concept floor plan with a timeless two-tone kitchen with subway tile backsplash, white primary cabinets with soft grey base cabinets and island. The kitchen overlooks both the dining area and living room complete with a gas fireplace ideal for those cozy winter nights - making a great space for entertaining or for those with young children. The home is finished with 9-foot ceilings, resilient laminate plank flooring throughout the main level, quartz countertops and a suite of stainless-steel appliances. Completing the main level is a rear mudroom, 2 pc bathroom and an office/den space. The upper-level offers a large bonus room/media area with a vaulted ceiling with transom windows allowing for ample natural light to enter the space all day long. The top level of the home features a large primary suite complete with vaulted ceilings, a walk-through closet and a 5 pc en suite including a walk-in shower, soaker tub and dual sinks. The upper level offers two more bedrooms and a full 4-pc bathroom and a full laundry room with direct access to the primary bedroom for added convenience for daily living. The lower level has 9-foot foundation walls and is partially finished (framed with drywall) allowing for a future 4th bedroom, full bathroom, additional family room and large storage area. The landscaped southeast-facing backyard offers plenty of room for the family to enjoy with over 4,500 sq. ft of area (130 ft deep pie lot) and the upper deck has views of the park/green space to the south. The home is well equipped with triple pane windows, built-in features, upgraded lighting, custom window treatments and designer touches throughout. This family-oriented street is perfect for those looking to grow their family in stunning Riverstone steps from Fish Creek Park and the beautiful Bow River.
Location
Province AB
County Calgary
Area Cal Zone Se
Zoning R-G
Direction NW
Rooms
Other Rooms 1
Basement Partially Finished, Walk-Out
Interior
Interior Features Built-in Features, High Ceilings, Kitchen Island, Open Floorplan, Pantry, Recessed Lighting, Vaulted Ceiling(s), Vinyl Windows, Walk-In Closet(s)
Heating Forced Air, Natural Gas
Cooling None
Flooring Carpet, Ceramic Tile, Laminate
Fireplaces Number 1
Fireplaces Type Gas
Appliance Dishwasher, Dryer, Electric Stove, Microwave Hood Fan, Refrigerator, Washer, Window Coverings
Laundry Laundry Room, Upper Level
Exterior
Parking Features Double Garage Attached
Garage Spaces 2.0
Garage Description Double Garage Attached
Fence Fenced
Community Features Fishing, Park, Playground, Schools Nearby, Shopping Nearby, Sidewalks, Street Lights
Amenities Available None
Roof Type Asphalt Shingle
Porch Deck, Patio
Lot Frontage 30.12
Total Parking Spaces 4
Building
Lot Description Landscaped, Pie Shaped Lot
Foundation Poured Concrete
Architectural Style 2 Storey
Level or Stories Two
Structure Type Composite Siding,Wood Frame
Others
Restrictions None Known
Tax ID 76599274
Ownership Private
Read Less Info
Want to know what your home might be worth? Contact us for a FREE valuation!

Our team is ready to help you sell your home for the highest possible price ASAP
GET MORE INFORMATION
Agent

