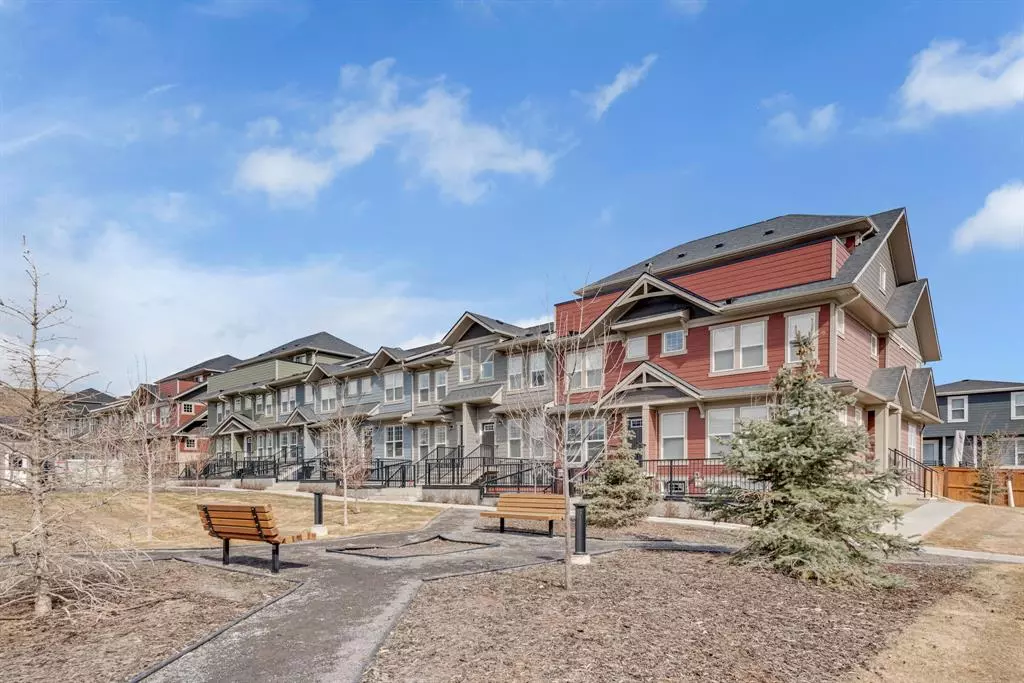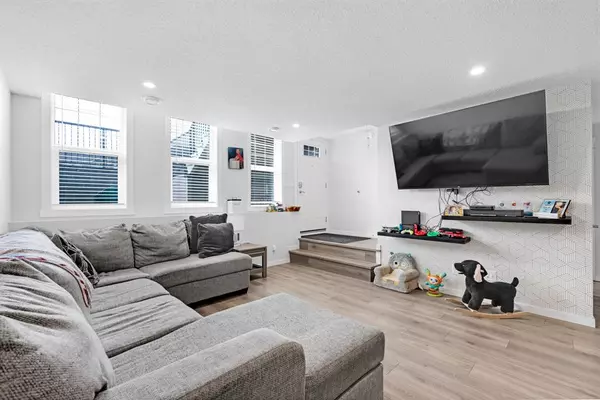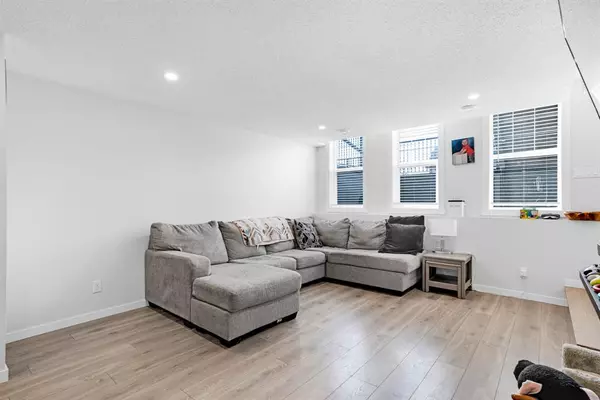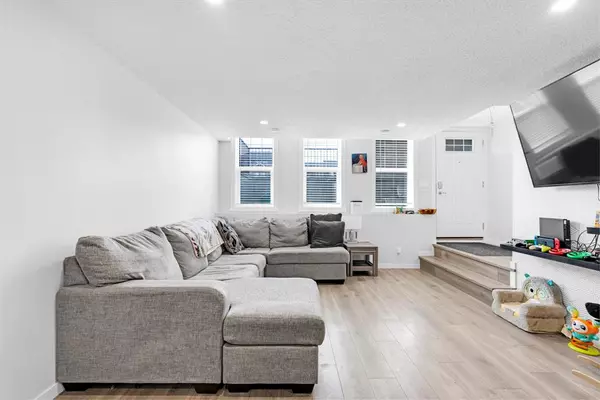$316,500
$319,900
1.1%For more information regarding the value of a property, please contact us for a free consultation.
3 Beds
2 Baths
1,052 SqFt
SOLD DATE : 04/26/2023
Key Details
Sold Price $316,500
Property Type Townhouse
Sub Type Row/Townhouse
Listing Status Sold
Purchase Type For Sale
Square Footage 1,052 sqft
Price per Sqft $300
Subdivision Cranston
MLS® Listing ID A2039119
Sold Date 04/26/23
Style Bungalow
Bedrooms 3
Full Baths 2
Condo Fees $205
HOA Fees $39/ann
HOA Y/N 1
Originating Board Calgary
Year Built 2019
Annual Tax Amount $1,608
Tax Year 2022
Property Description
Welcome to 114 Cranbrook Square SE. This rare 3 bedroom, 2 bathroom below grade bungalow-style townhouse is located in the desirable community of Cranston's Riverstone; a community known to be unlike any other in Calgary. Being dubbed as Calgary's best secret, it's nestled in the valley and surrounded by nature, something you typically don't find in other communities. Pride of ownership is apparent from the moment you step foot on the property. Tons of natural light flows through with its large front windows. Beautiful laminate flooring runs throughout the unit, with ceramic tile in the main four-piece bathroom and four-piece ensuite. The kitchen will impress with its quartz countertops, full height and expansive cabinetry, tile backsplash and upgraded KitchenAid appliances. This unique layout offers 3 spacious bedrooms that are thoughtfully placed, linen closet and utility/storage room and an assigned parking stall complete this home.
Location
Province AB
County Calgary
Area Cal Zone Se
Zoning M-1
Direction N
Rooms
Other Rooms 1
Basement None
Interior
Interior Features Ceiling Fan(s), Kitchen Island
Heating Forced Air, Natural Gas
Cooling None
Flooring Ceramic Tile, Laminate
Appliance Dishwasher, Dryer, Electric Stove, Microwave Hood Fan, Refrigerator, Washer, Window Coverings
Laundry Laundry Room, Main Level
Exterior
Parking Features Stall
Garage Description Stall
Fence None
Community Features Clubhouse, Fishing, Park, Schools Nearby, Playground, Sidewalks, Street Lights, Tennis Court(s), Shopping Nearby
Amenities Available None
Roof Type Asphalt Shingle
Porch Patio
Exposure NW
Total Parking Spaces 1
Building
Lot Description Low Maintenance Landscape, Private
Foundation Poured Concrete
Architectural Style Bungalow
Level or Stories One
Structure Type Composite Siding,Wood Frame
Others
HOA Fee Include Insurance,Maintenance Grounds,Parking,Professional Management,Reserve Fund Contributions,Snow Removal
Restrictions None Known
Tax ID 76485894
Ownership Private
Pets Allowed Restrictions
Read Less Info
Want to know what your home might be worth? Contact us for a FREE valuation!

Our team is ready to help you sell your home for the highest possible price ASAP
GET MORE INFORMATION
Agent






