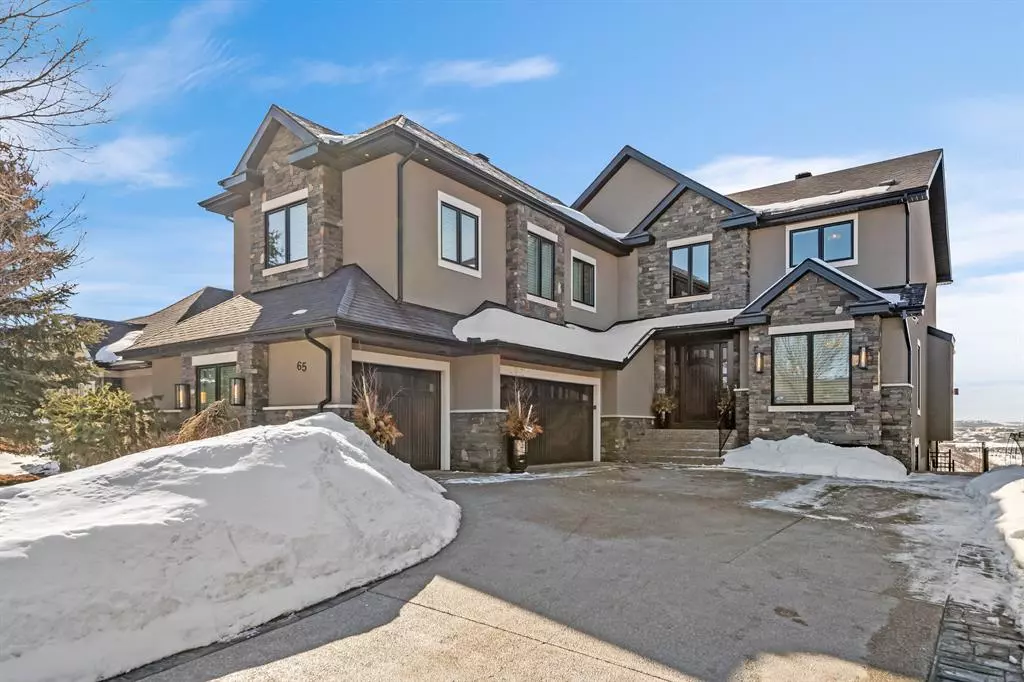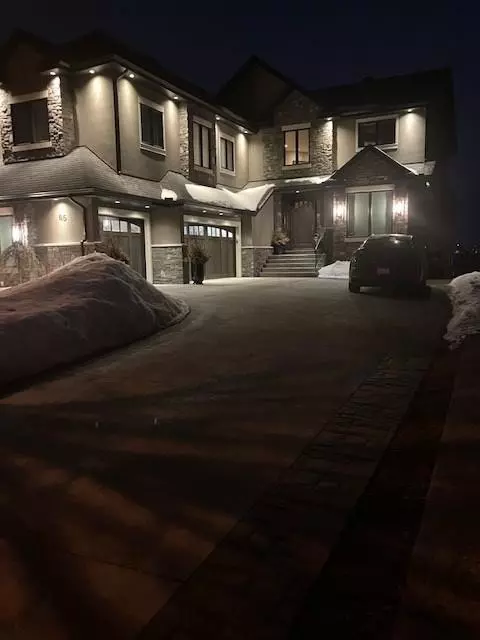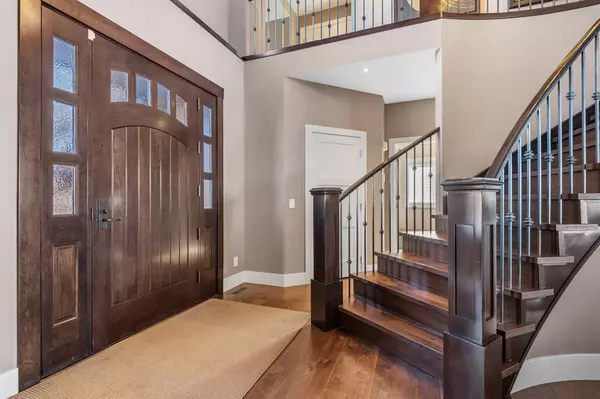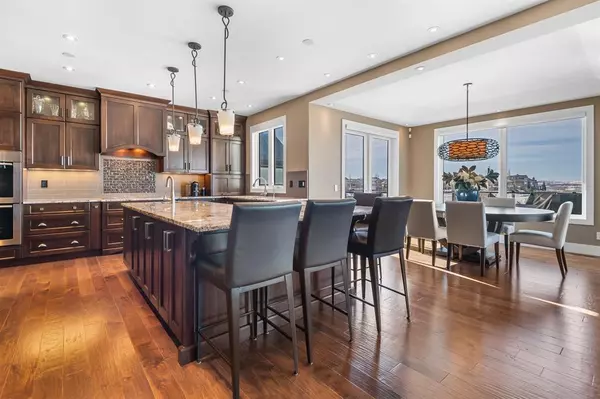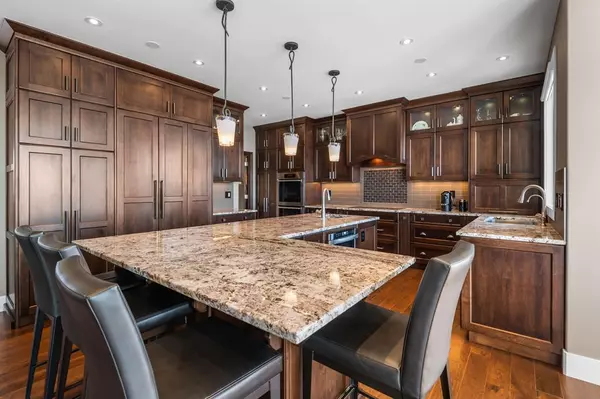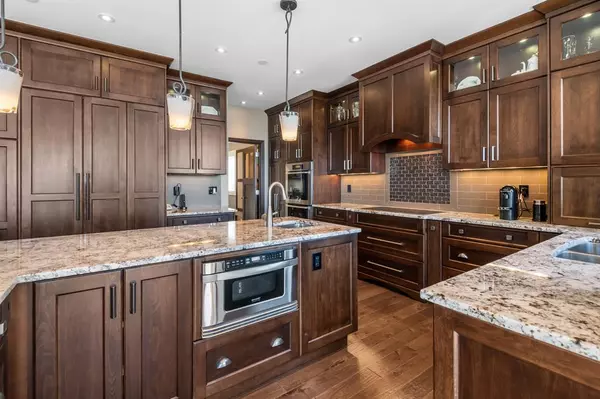$1,925,000
$2,100,000
8.3%For more information regarding the value of a property, please contact us for a free consultation.
5 Beds
4 Baths
3,280 SqFt
SOLD DATE : 04/24/2023
Key Details
Sold Price $1,925,000
Property Type Single Family Home
Sub Type Detached
Listing Status Sold
Purchase Type For Sale
Square Footage 3,280 sqft
Price per Sqft $586
Subdivision Cranston
MLS® Listing ID A2036288
Sold Date 04/24/23
Style 2 Storey
Bedrooms 5
Full Baths 3
Half Baths 1
HOA Fees $15/ann
HOA Y/N 1
Originating Board Calgary
Year Built 2004
Annual Tax Amount $8,794
Tax Year 2022
Lot Size 0.272 Acres
Acres 0.27
Property Description
This gorgeously renovated home delivers the ultimate in luxury with over 4,600 sq. ft. of beautifully developed space, high-end upgrades & a true backyard oasis. SITUATED ON A MASSIVE 12,000 SQ. FT. LOT BACKING ONTO THE RIDGE THE PANORAMIC MOUNTAIN, VALLEY & BOW RIVER VIEWS ARE INCREDIBLE. Architecturally stunning with a heated triple car garage this home impresses immediately! The wow factor continues into the COMPLETELY RENOVATED interior with gleaming hardwood floors, high-end finishes, built-in speakers, central air conditioning & an abundance of natural light. Wood & stone come together in the sophisticated living room creating an inviting relaxation space in front of the focal fireplace. The chef's dream kitchen is centrally located featuring granite countertops, a huge breakfast bar island, a Kinetico water system, a plethora of full-height cabinets, a walk-through pantry & Miele appliances including built-in dual ovens, an induction cooktop & a panelled refrigerator. Easily entertained in the casually elegant dining room encased in windows framing those endless views. Adjacently the glass railed deck encourages a seamless indoor/outdoor lifestyle with a lounge space, dining area & a fantastic built-in outdoor kitchen & grill. Conveniently tucked away with built-ins is the main floor den. Ascend the glamourous curved staircase illuminated by an exquisite chandelier to the upper level. Hardwood floors, an exceptional open to below design & 4 above grade bedrooms grace this level. Enjoy breakfasts in bed sleepily gazing at the breathtaking views from the primary suite. This calming sanctuary features an opulent, custom walk-in closet with more than enough room for even the most extensive wardrobes. The spa-inspired ensuite will have you feeling spoiled daily with heated floors, dual vanities, an oversized rain shower & a lavish soaker tub in front of the window to absorb those tranquil views while taking a rejuvenating dip. All 3 additional bedrooms are spacious & bright with walk-in closets, sharing the stylish 5-piece family bathroom with heated floors. Gather in the finished walkout basement for movies, games & engaging conversations in front of the fireplace, then grab a snack or refill your drink at the wet bar. A 5th bedroom & another full bathroom are also on this level. Walk out to the professionally finished backyard with numerous ways to enjoy the outdoors all surrounded by meticulous landscaping & infinite views. Several patio areas accommodate all your outdoor dining, entertaining & unwinding needs. A beautiful sports court keeps you active & the quaint fire bowl encourages summer nights under the stars. A rundle rock water feature, custom pathways, built-in irrigation & landscape lighting add to the serene ambience. This extraordinary home is located in an unbeatable family-friendly community with a private clubhouse, sports courts, spray park, skating rink & more. Schools, amenities & Fish Creek park are all mere moments away!
Location
Province AB
County Calgary
Area Cal Zone Se
Zoning R-1
Direction NE
Rooms
Other Rooms 1
Basement Finished, Walk-Out
Interior
Interior Features Built-in Features, Central Vacuum, Chandelier, Closet Organizers, Double Vanity, French Door, Kitchen Island, Low Flow Plumbing Fixtures, Open Floorplan, Pantry, Recessed Lighting, Soaking Tub, Stone Counters, Storage, Walk-In Closet(s), Wired for Sound
Heating In Floor, Forced Air, Natural Gas
Cooling Central Air
Flooring Carpet, Hardwood, Tile
Fireplaces Number 2
Fireplaces Type Gas, Living Room, Mantle, Recreation Room, Stone
Appliance Bar Fridge, Built-In Refrigerator, Central Air Conditioner, Dishwasher, Double Oven, Garage Control(s), Induction Cooktop, Microwave, Range Hood, Window Coverings, Wine Refrigerator
Laundry Main Level
Exterior
Parking Features Heated Garage, Insulated, Triple Garage Attached
Garage Spaces 3.0
Garage Description Heated Garage, Insulated, Triple Garage Attached
Fence Fenced
Community Features Clubhouse, Other, Park, Playground, Schools Nearby, Shopping Nearby, Tennis Court(s)
Amenities Available Clubhouse, Other, Park, Picnic Area, Playground, Racquet Courts, Recreation Facilities
Roof Type Asphalt Shingle
Porch Deck, Patio
Lot Frontage 56.3
Total Parking Spaces 6
Building
Lot Description Back Yard, Backs on to Park/Green Space, No Neighbours Behind, Landscaped, Underground Sprinklers, Rectangular Lot, Views
Foundation Poured Concrete
Architectural Style 2 Storey
Level or Stories Two
Structure Type Stone,Stucco
Others
Restrictions None Known
Tax ID 76298487
Ownership Private
Read Less Info
Want to know what your home might be worth? Contact us for a FREE valuation!

Our team is ready to help you sell your home for the highest possible price ASAP
GET MORE INFORMATION
Agent

