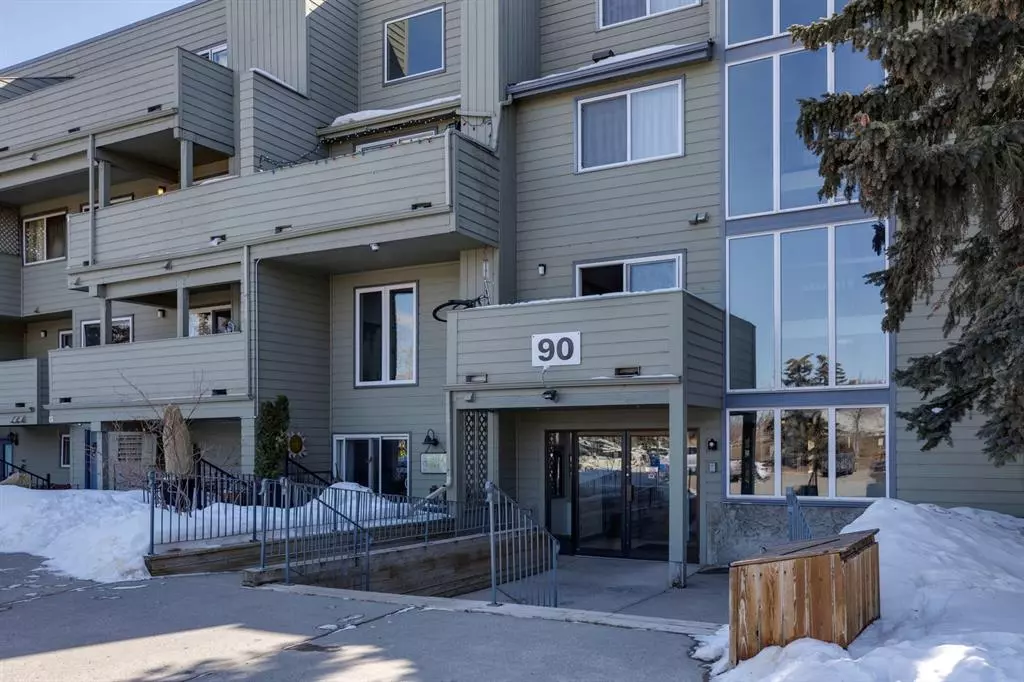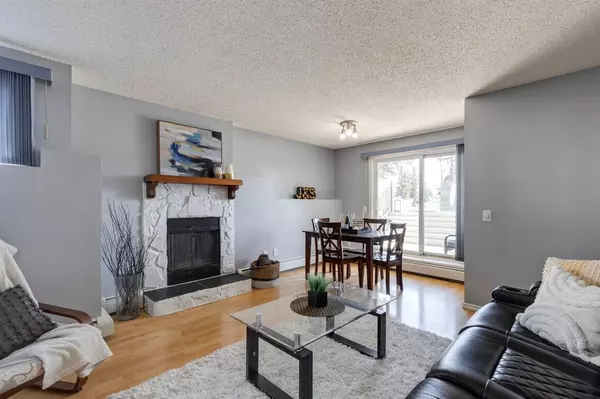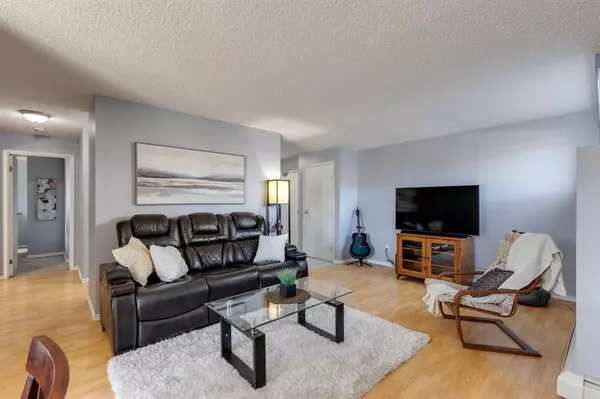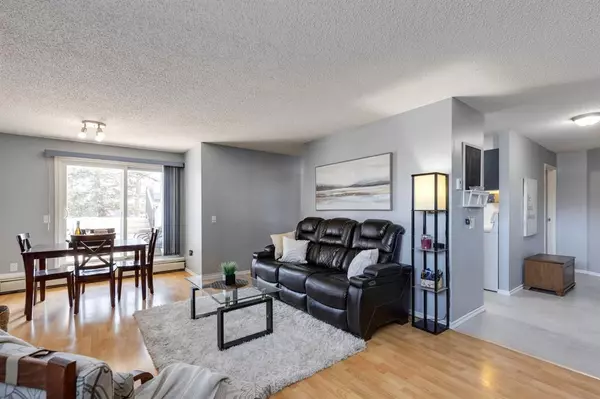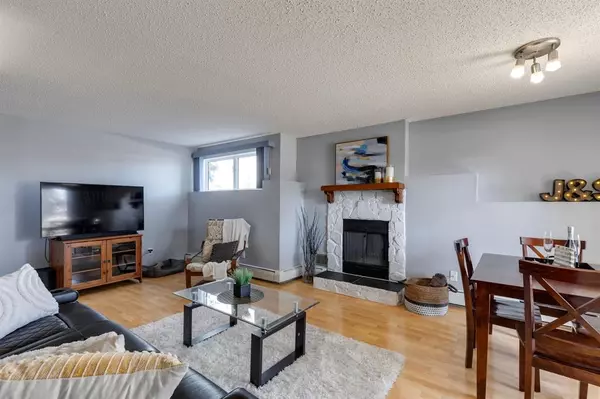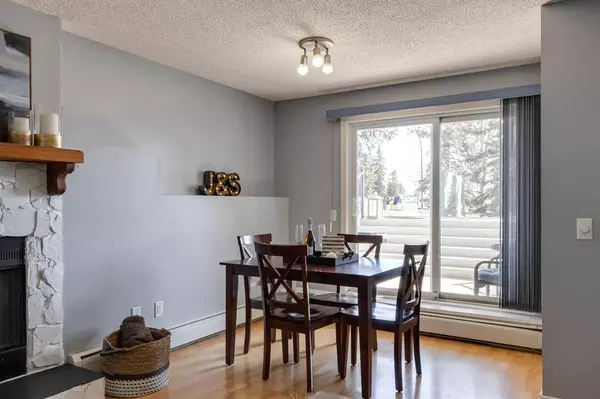$228,600
$228,500
For more information regarding the value of a property, please contact us for a free consultation.
2 Beds
1 Bath
954 SqFt
SOLD DATE : 04/21/2023
Key Details
Sold Price $228,600
Property Type Condo
Sub Type Apartment
Listing Status Sold
Purchase Type For Sale
Square Footage 954 sqft
Price per Sqft $239
Subdivision Glamorgan
MLS® Listing ID A2037052
Sold Date 04/21/23
Style Apartment
Bedrooms 2
Full Baths 1
Condo Fees $518/mo
Originating Board Calgary
Year Built 1981
Annual Tax Amount $1,118
Tax Year 2022
Property Description
BEAUTIFUL GROUND FLOOR UNIT BACKING ONTO GREEN SPACE!! Direct access to large private patio with walkout to wide open park area, perfect for walking your dog or entertaining. This spacious bright & sunny 2 bedroom apartment includes a large open great room/dining room area with lots of natural sunlight & cozy fire place. Gorgeous renovations throughout including freshly painted walls, all new windows & custom blinds, new baseboards & low maintenance laminate flooring throughout. Updated kitchen including, tile flooring, freshly painted cabinets in the latest trendy colours with new hardware, beautiful tile backsplash & updated countertops. Renovated 4 pc bath with new vanity, lighting, tile & custom shelving plus convenient in-suite laundry. Highland Park is a pet friendly complex, with a great walking trail right outside your patio, plus easy access to lots of on street parking for your visitors and family. Walking distance to ample parks, playgrounds, schools, & Signal Hill/West Hills shopping centre. Plus a short drive to North Glenmore Park, Mount Royal University, & the New Ring Road system.
Location
Province AB
County Calgary
Area Cal Zone W
Zoning M-C1 d70
Direction N
Interior
Interior Features Closet Organizers, No Smoking Home, Open Floorplan, Pantry, Storage, Vinyl Windows
Heating Baseboard, Hot Water, Natural Gas
Cooling None
Flooring Carpet, Laminate, Tile
Fireplaces Number 1
Fireplaces Type Great Room, Mantle, Raised Hearth, Stone, Wood Burning
Appliance Dishwasher, Dryer, Electric Stove, Refrigerator, Washer, Window Coverings
Laundry In Unit, Laundry Room
Exterior
Parking Features Stall
Garage Description Stall
Community Features Park, Playground, Schools Nearby, Shopping Nearby, Sidewalks, Street Lights
Amenities Available Visitor Parking
Roof Type Asphalt Shingle
Porch Patio
Exposure S
Total Parking Spaces 1
Building
Story 4
Architectural Style Apartment
Level or Stories Single Level Unit
Structure Type Wood Frame,Wood Siding
Others
HOA Fee Include Common Area Maintenance,Heat,Insurance,Parking,Professional Management,Reserve Fund Contributions,Sewer,Snow Removal,Trash,Water
Restrictions Pet Restrictions or Board approval Required
Tax ID 76563898
Ownership Private
Pets Allowed Yes
Read Less Info
Want to know what your home might be worth? Contact us for a FREE valuation!

Our team is ready to help you sell your home for the highest possible price ASAP
GET MORE INFORMATION
Agent

