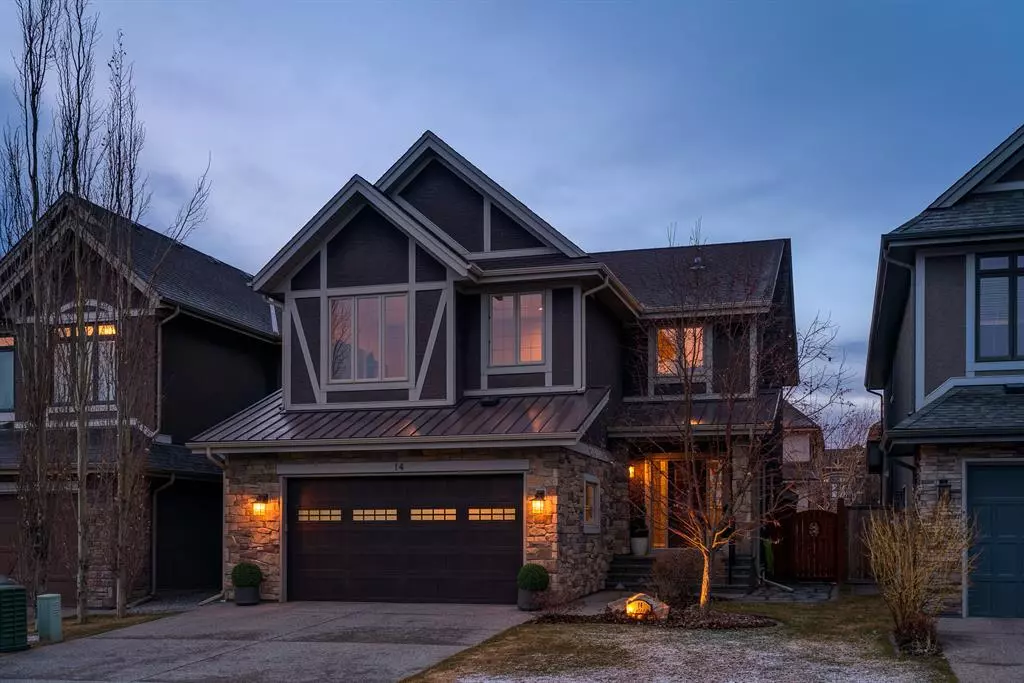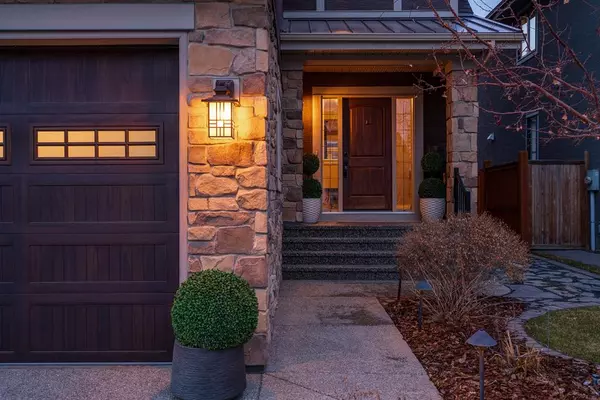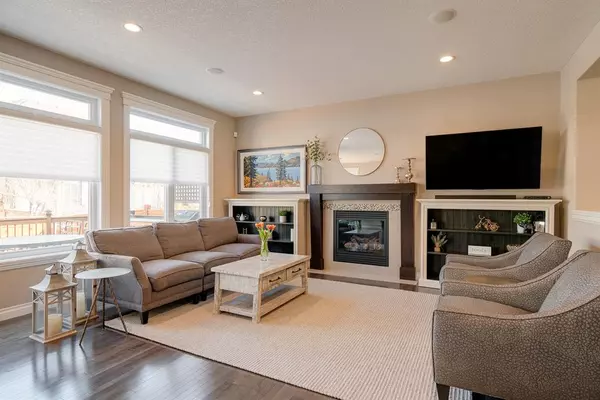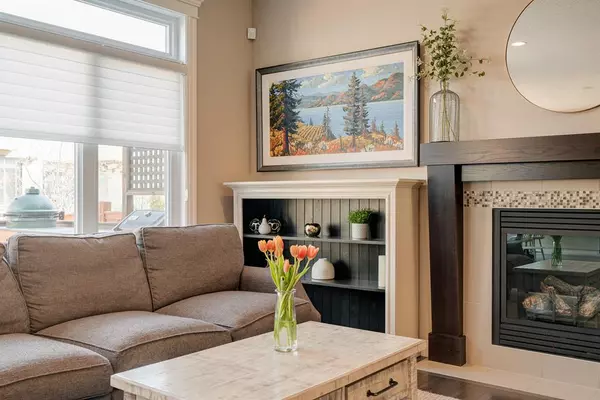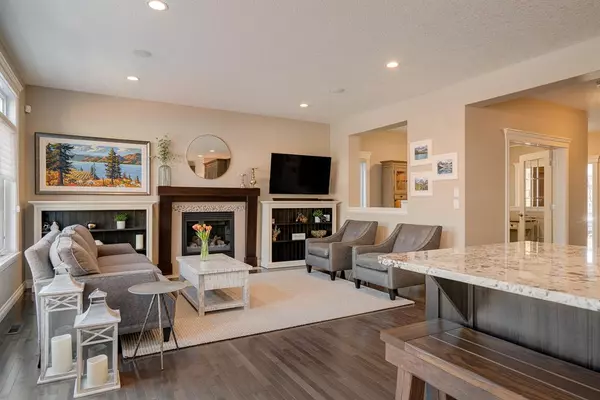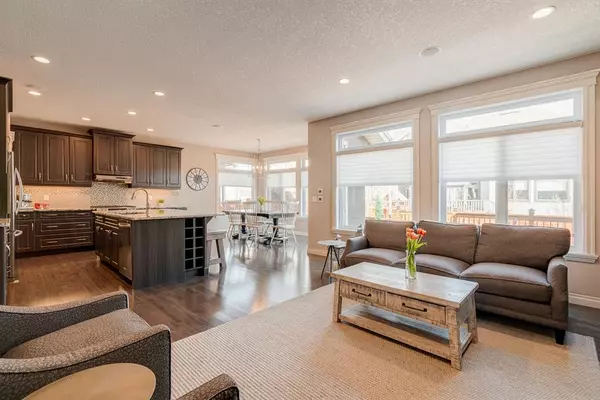$941,000
$895,000
5.1%For more information regarding the value of a property, please contact us for a free consultation.
3 Beds
3 Baths
2,521 SqFt
SOLD DATE : 04/21/2023
Key Details
Sold Price $941,000
Property Type Single Family Home
Sub Type Detached
Listing Status Sold
Purchase Type For Sale
Square Footage 2,521 sqft
Price per Sqft $373
Subdivision West Springs
MLS® Listing ID A2040692
Sold Date 04/21/23
Style 2 Storey
Bedrooms 3
Full Baths 2
Half Baths 1
Originating Board Calgary
Year Built 2010
Annual Tax Amount $5,598
Tax Year 2022
Lot Size 4,563 Sqft
Acres 0.1
Property Description
LOCATION ALERT…. West Coach Place in Wentworth, a quiet crescent, steps to a tot park AND…. a short walk to the West Springs and Westridge schools, a beautiful little enclave of family homes – QUIET & QUAINT! This two storey home measures 2521 sq ft above grade – WARM & BRIGHT – with a finishing package you will love. On the main, the hardwoods run throughout, with 9' ceilings, B/I speakers and CENTRAL A/C. The Great Room in back overlooks the rear yard and amazing deck, running the width of the home… this is where you will spend your summer evenings with family & friends. The kitchen features granite counters, a large center island breakfast bar, s/s appliances incl gas stove and a generous dining space, overlooking the gardens and adjacent the rear deck. There is also a private den/home office on the main. Upstairs the primary retreat includes a 5pc en suite with soaker tub and separate shower and a walk-in closet. The two additional beds are well-sized and each enjoy walk-in closets. The Bonus Room enjoys a back of large windows and a WARM & BRIGHT south exposure. West Coach is the CHARM… this is a home the market has been waiting for.
Location
Province AB
County Calgary
Area Cal Zone W
Zoning R-1
Direction S
Rooms
Other Rooms 1
Basement Full, Unfinished
Interior
Interior Features Breakfast Bar, Central Vacuum, Double Vanity, Granite Counters, No Smoking Home, Walk-In Closet(s), Wired for Sound
Heating Forced Air, Natural Gas
Cooling Central Air
Flooring Carpet, Ceramic Tile, Hardwood
Fireplaces Number 1
Fireplaces Type Gas
Appliance Central Air Conditioner, Dishwasher, Dryer, Garage Control(s), Garburator, Gas Stove, Microwave, Range Hood, Refrigerator, Washer, Window Coverings
Laundry Laundry Room, Upper Level
Exterior
Parking Features Double Garage Attached
Garage Spaces 2.0
Garage Description Double Garage Attached
Fence Fenced
Community Features Park, Schools Nearby, Playground, Shopping Nearby
Roof Type Asphalt Shingle
Porch Deck
Lot Frontage 42.16
Exposure S
Total Parking Spaces 4
Building
Lot Description Landscaped, Rectangular Lot
Foundation Poured Concrete
Architectural Style 2 Storey
Level or Stories Two
Structure Type Stone,Stucco
Others
Restrictions None Known
Tax ID 76567943
Ownership Private
Read Less Info
Want to know what your home might be worth? Contact us for a FREE valuation!

Our team is ready to help you sell your home for the highest possible price ASAP
GET MORE INFORMATION
Agent

