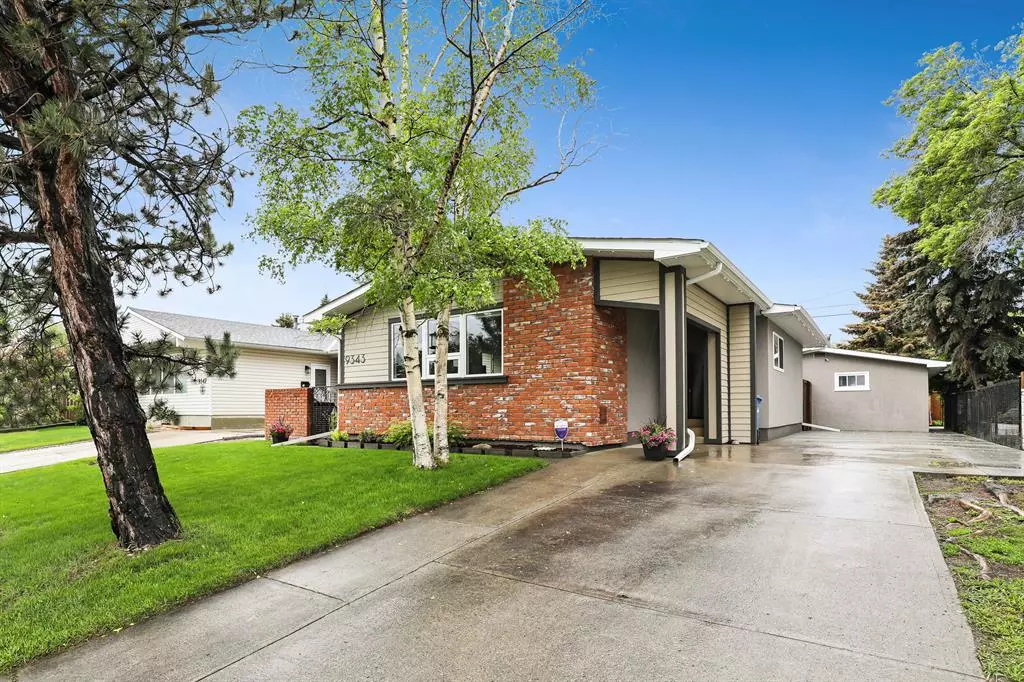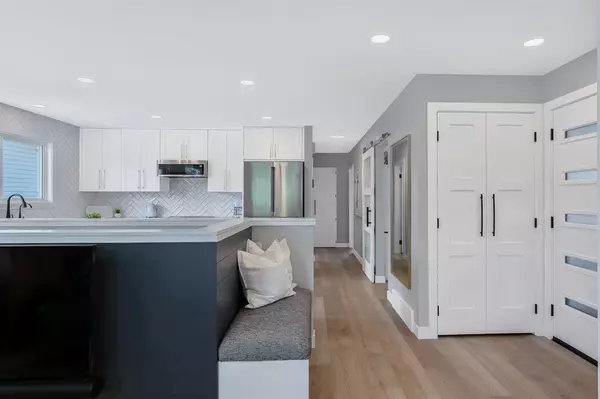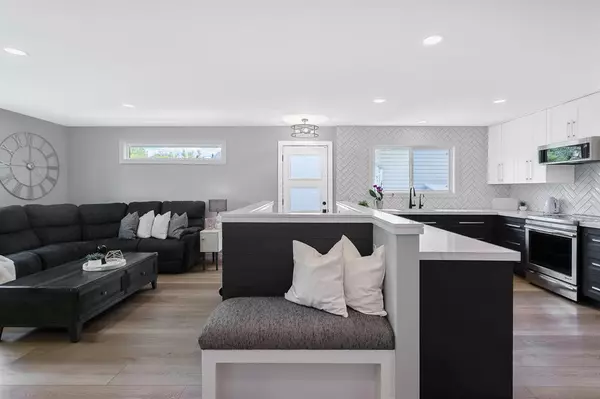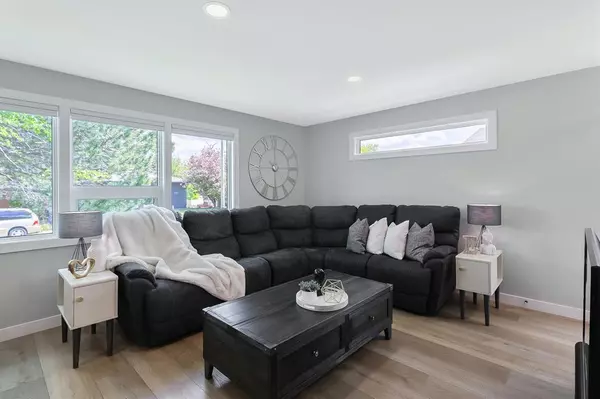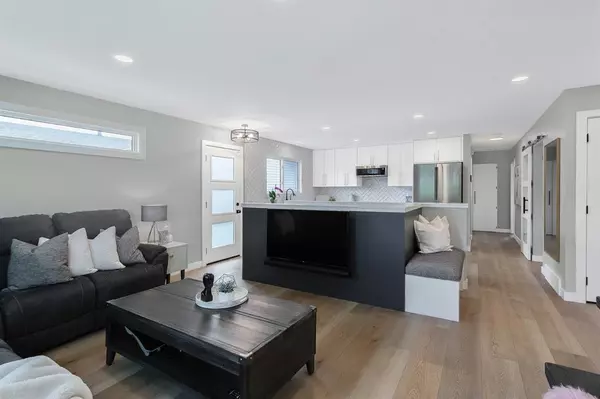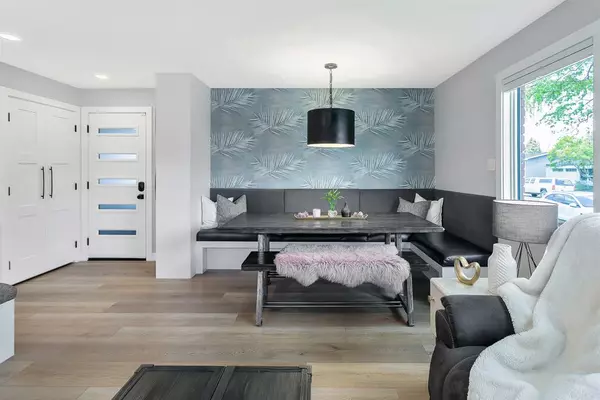$620,000
$624,800
0.8%For more information regarding the value of a property, please contact us for a free consultation.
5 Beds
2 Baths
1,004 SqFt
SOLD DATE : 04/21/2023
Key Details
Sold Price $620,000
Property Type Single Family Home
Sub Type Detached
Listing Status Sold
Purchase Type For Sale
Square Footage 1,004 sqft
Price per Sqft $617
Subdivision Acadia
MLS® Listing ID A2035308
Sold Date 04/21/23
Style Bungalow
Bedrooms 5
Full Baths 2
Originating Board Calgary
Year Built 1962
Annual Tax Amount $3,013
Tax Year 2022
Lot Size 4,994 Sqft
Acres 0.11
Property Description
This home has been tastefully renovated from top to bottom, inside & out! The open concept main floor is the perfect place to entertain. Enjoy large family gatherings with a spacious living room and built-in dining room space. The kitchen comes complete with upgraded stainless steel appliances, induction stove, two-toned cabinets, ample quartz counter space & under cabinet lighting. Three spacious bedrooms are found on the main floor while the 3rd bedroom acts as a perfect office space. The main floor is complete with a front entrance closet, broom closet, linen closet and updated 5pc bathroom which features dual sinks, custom tile work & upgraded fixtures. The fully finished basement is home to double storage rooms, a spacious 3pc bathroom, 2 large bedrooms, a family room & a unique laundry room/gym space. Knock down ceilings, stylish black fixtures, LED lighting, LVP flooring and central AC are found throughout the entire home. Recent upgrades to note are a new furnace/AC unit in 2021, newer hot water tank (2017) & Hardie Board/Acrylic Stucco exterior. Enjoy your morning coffee on the side deck where it is also the perfect place to BBQ as a gas line has been situated here for an optional BBQ or heater. The sunny west-facing backyard has mature trees, a deck and brand new concrete patio. The double detached garage is fully insulated & heated. Multiple schools, playgrounds, green spaces & amenities are within walking distance. Enjoy the convenience of the close proximity to Deerfoot, MacLeod Trail & the new Stoney Trail ring road. This home was upgraded as a forever home, not a flip!
Location
Province AB
County Calgary
Area Cal Zone S
Zoning R-C1
Direction E
Rooms
Basement Finished, Full
Interior
Interior Features Built-in Features, Double Vanity, Granite Counters, Kitchen Island, No Smoking Home, Open Floorplan
Heating Forced Air
Cooling Central Air
Flooring Tile, Vinyl Plank
Appliance Central Air Conditioner, Dishwasher, Electric Stove, Garage Control(s), Microwave Hood Fan, Refrigerator, Window Coverings
Laundry In Basement, Laundry Room, Sink
Exterior
Parking Features Double Garage Detached, Heated Garage, Insulated, Oversized, RV Access/Parking
Garage Spaces 2.0
Garage Description Double Garage Detached, Heated Garage, Insulated, Oversized, RV Access/Parking
Fence Fenced
Community Features Park, Schools Nearby, Playground, Sidewalks, Street Lights, Shopping Nearby
Roof Type Asphalt Shingle
Porch Deck, Patio
Lot Frontage 50.0
Total Parking Spaces 5
Building
Lot Description Back Lane, Back Yard, Few Trees, Front Yard, Landscaped, Rectangular Lot
Foundation Poured Concrete
Architectural Style Bungalow
Level or Stories One
Structure Type Brick,Composite Siding,Stucco,Wood Frame
Others
Restrictions None Known
Tax ID 76762617
Ownership Private
Read Less Info
Want to know what your home might be worth? Contact us for a FREE valuation!

Our team is ready to help you sell your home for the highest possible price ASAP
GET MORE INFORMATION
Agent

