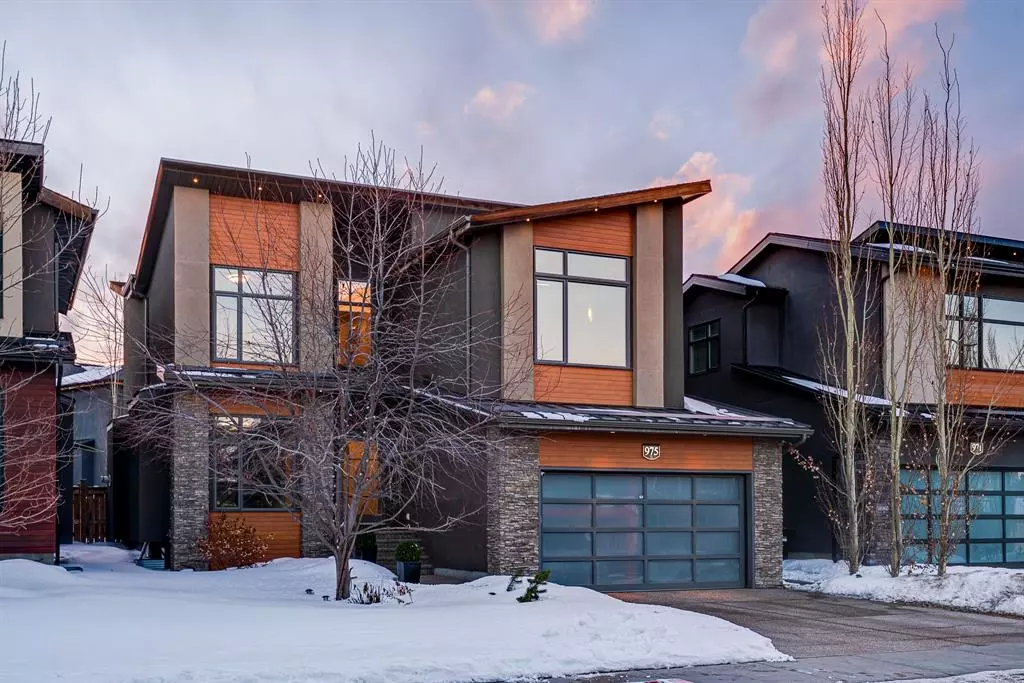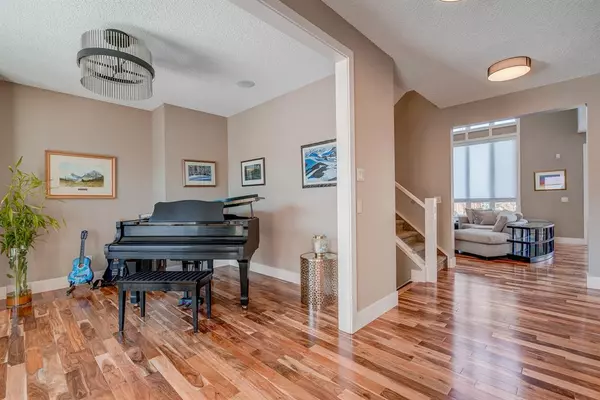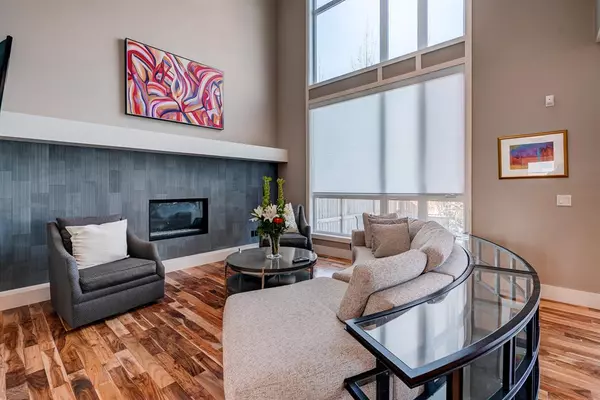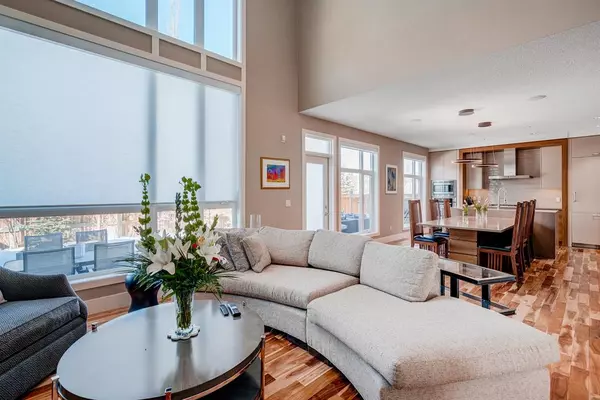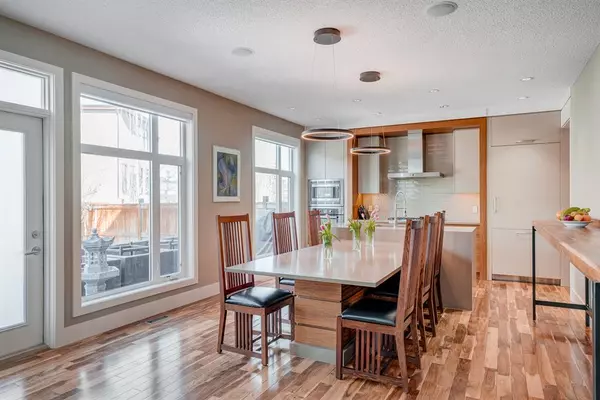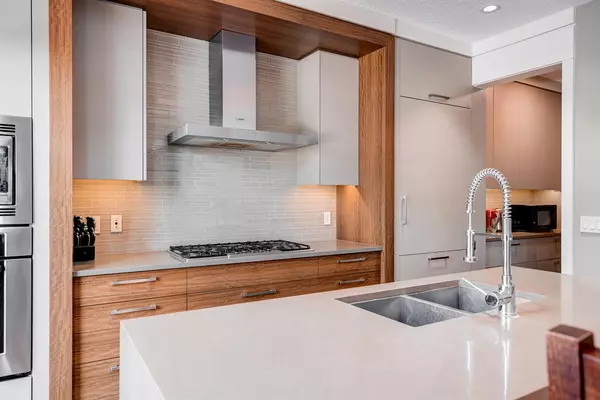$1,070,000
$1,080,000
0.9%For more information regarding the value of a property, please contact us for a free consultation.
3 Beds
3 Baths
2,658 SqFt
SOLD DATE : 04/20/2023
Key Details
Sold Price $1,070,000
Property Type Single Family Home
Sub Type Detached
Listing Status Sold
Purchase Type For Sale
Square Footage 2,658 sqft
Price per Sqft $402
Subdivision West Springs
MLS® Listing ID A2033175
Sold Date 04/20/23
Style 2 Storey
Bedrooms 3
Full Baths 2
Half Baths 1
Originating Board Calgary
Year Built 2012
Annual Tax Amount $6,935
Tax Year 2022
Lot Size 4,833 Sqft
Acres 0.11
Property Description
A CLASSIC former Truman Show Home – striking architecture, an abundance of windows, cedar accents and soaring roof lines – an open, transitional design…. recently refreshed by Babushkin Design. The window treatments in every room have been designed to harness the sun – WARM & BRIGHT throughout. The Great Room features a 19' cathedral ceiling, a bank of windows, a WARM western exposure, broad open spaces, vaulted ceilings, gorgeous walnut hardwoods, NEW designer lighting/window coverings and Caesarstone counters throughout. The gourmet kitchen enjoys BOSCH s/s appliances incl gas cooktop and B/I oven, a breakfast bar and butler's pantry. You will also love the proper Dining Room and private Den/Home office on the main. Upstairs the primary bedroom offers a double sided fireplace, a 5pc en suite and walk-in which ties to the laundry. The two add'l beds are bathed in natural light with generous window treatments and a wonderful Bonus Room! This 2012 construction shows like new with 2,658 sq ft of living space, a quiet western exposure, close by the shops and services of 85th St, three local schools, and Calgary French Int'l. Add'l features incl a bright HEATED garage, which will accommodate a lift with ease(not included) with glass paneled doors, irrigation, aggregate drive/walkways, Central A/C, B/I speakers and more.
Location
Province AB
County Calgary
Area Cal Zone W
Zoning R-1
Direction E
Rooms
Other Rooms 1
Basement Full, Unfinished
Interior
Interior Features Bookcases, Breakfast Bar, Double Vanity, Granite Counters, High Ceilings, No Smoking Home, Vaulted Ceiling(s)
Heating Forced Air, Natural Gas
Cooling Central Air
Flooring Carpet, Ceramic Tile, Hardwood
Fireplaces Number 2
Fireplaces Type Gas
Appliance Central Air Conditioner, Dishwasher, Dryer, Garage Control(s), Gas Cooktop, Microwave, Oven-Built-In, Range Hood, Refrigerator, Washer, Window Coverings
Laundry Laundry Room, Upper Level
Exterior
Parking Features Double Garage Attached, Heated Garage
Garage Spaces 2.0
Garage Description Double Garage Attached, Heated Garage
Fence Fenced
Community Features Park, Schools Nearby, Playground, Shopping Nearby
Roof Type Asphalt Shingle
Porch Deck
Lot Frontage 46.03
Exposure E
Total Parking Spaces 4
Building
Lot Description Rectangular Lot
Foundation Poured Concrete
Architectural Style 2 Storey
Level or Stories Two
Structure Type Stone,Stucco
Others
Restrictions None Known
Tax ID 76789548
Ownership Private
Read Less Info
Want to know what your home might be worth? Contact us for a FREE valuation!

Our team is ready to help you sell your home for the highest possible price ASAP
GET MORE INFORMATION
Agent

