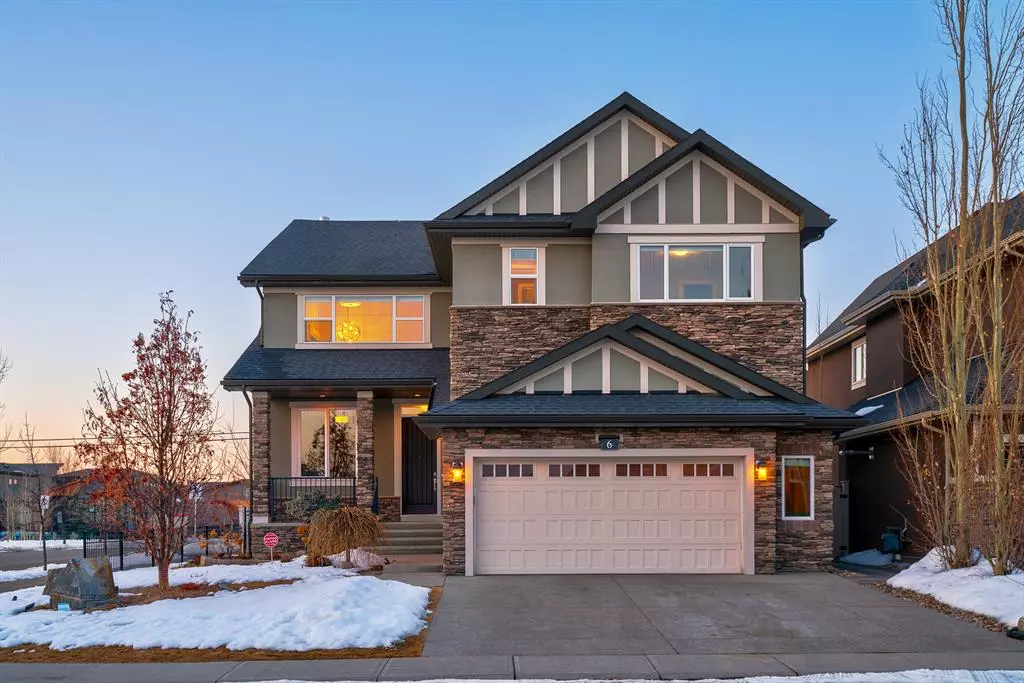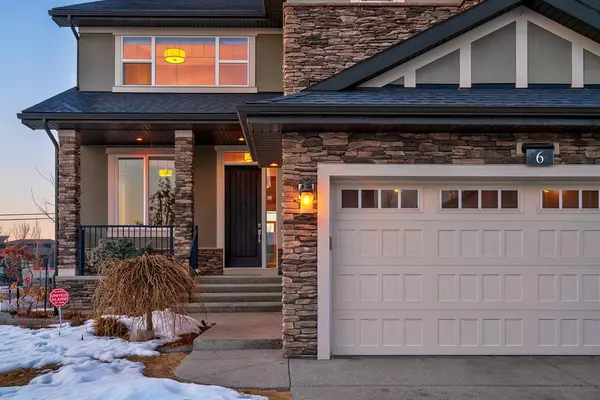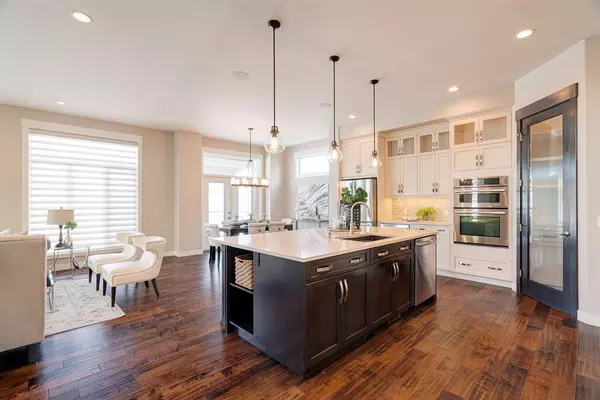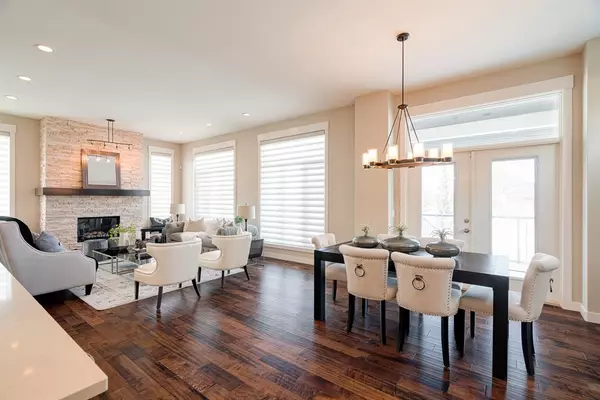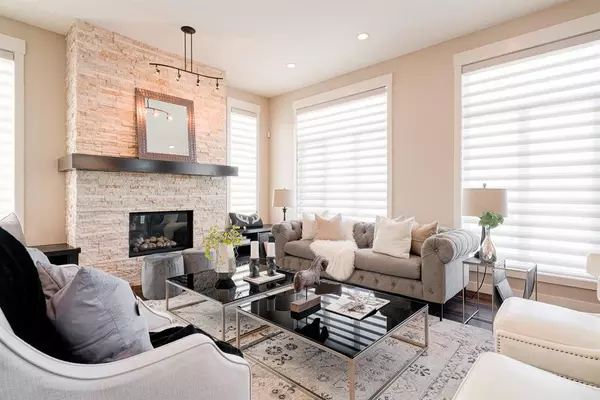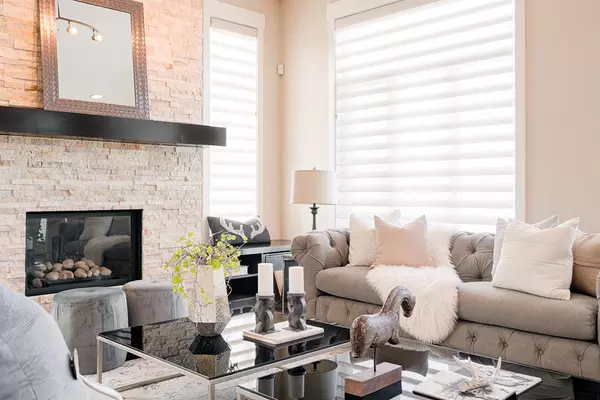$1,163,000
$1,175,000
1.0%For more information regarding the value of a property, please contact us for a free consultation.
5 Beds
4 Baths
2,787 SqFt
SOLD DATE : 04/19/2023
Key Details
Sold Price $1,163,000
Property Type Single Family Home
Sub Type Detached
Listing Status Sold
Purchase Type For Sale
Square Footage 2,787 sqft
Price per Sqft $417
Subdivision West Springs
MLS® Listing ID A2034846
Sold Date 04/19/23
Style 2 Storey
Bedrooms 5
Full Baths 3
Half Baths 1
Originating Board Calgary
Year Built 2013
Annual Tax Amount $7,364
Tax Year 2022
Lot Size 5,887 Sqft
Acres 0.14
Property Description
OPEN HOUSE - Sun April 2 (1-3) Welcome to WEST GROVE ESTATES…. A wonderful family community with all of the amenities you could wish for…. a variety of great schools in the community, an expanding list of shops and restaurants at 85th St and ease of access downtown or west to the mountains! This beautiful Prominent Homes estate home sits on a lot backing a green belt/walking path and offers 3900+ sq ft of living space over three levels. With no neighbours in back, or to the west, this home is bathed in the warmth of the sun. On the main you will love the 10' ceilings, wideplank hardwoods, a bank of windows across the Great Room with sightlines to the greenspace. The kitchen enjoys quartz countertops, a large island/breakfast bar, s/s appliances incl a gas cooktop, wall oven and wine fridge. There is a generous open dining space and a wonderful living space to lounge and gather with friends and family. All of this leads to a large rear deck, and a wonderful yard with a couple of intimate patio areas to enjoy our summer evenings. The main level also features a private office at the entrance, with custom B/I's. Upstairs you will find a Bonus room, under a towering ceiling rising to 13', the master too enjoys a 9' ceiling line, offering a volume of space. There is a 5pc en suite, with quartz counters, in-floor heat and a generous walk-in closet as well. There are two additional beds up, each with walk-in closets and a 5pc bath to share. The lower level has been professionally finished offering a large rec room, wired with a 5.1 Surround Sound speaker system and additional sound insulation(Play it LOUD!) with fireplace and wet bar and IN-FLOOR HEAT! There are two additional beds down, easily utilized as a fitness room, if that is your preference, and a third full bath. Additional features include B/I speakers, Central A/C and an over-sized HEATED GARAGE.
Location
Province AB
County Calgary
Area Cal Zone W
Zoning R-1
Direction S
Rooms
Other Rooms 1
Basement Finished, Full
Interior
Interior Features Breakfast Bar, Central Vacuum, Double Vanity, Granite Counters, No Animal Home, No Smoking Home, Wet Bar
Heating In Floor, Forced Air, Natural Gas
Cooling Central Air
Flooring Carpet, Ceramic Tile, Hardwood
Fireplaces Number 2
Fireplaces Type Gas
Appliance Central Air Conditioner, Dishwasher, Dryer, Garage Control(s), Garburator, Gas Cooktop, Microwave, Oven-Built-In, Range Hood, Refrigerator, Washer, Window Coverings, Wine Refrigerator
Laundry Laundry Room, Upper Level
Exterior
Parking Features Double Garage Attached, Heated Garage, Insulated, Outside, Oversized
Garage Spaces 2.0
Garage Description Double Garage Attached, Heated Garage, Insulated, Outside, Oversized
Fence Fenced
Community Features Park, Schools Nearby, Playground, Shopping Nearby
Roof Type Asphalt Shingle
Porch Deck, Patio
Lot Frontage 60.63
Exposure S
Total Parking Spaces 4
Building
Lot Description Backs on to Park/Green Space, Corner Lot, Environmental Reserve, Greenbelt, No Neighbours Behind, Underground Sprinklers, Rectangular Lot
Foundation Poured Concrete
Architectural Style 2 Storey
Level or Stories Two
Structure Type Stone,Stucco
Others
Restrictions None Known
Tax ID 76786317
Ownership Private
Read Less Info
Want to know what your home might be worth? Contact us for a FREE valuation!

Our team is ready to help you sell your home for the highest possible price ASAP
GET MORE INFORMATION
Agent

