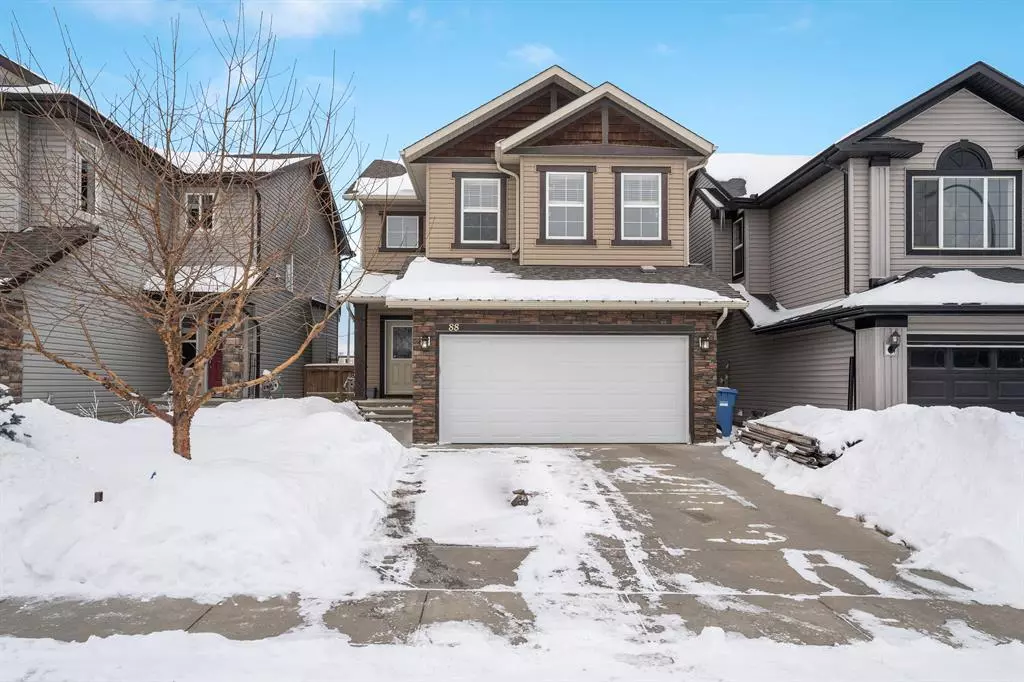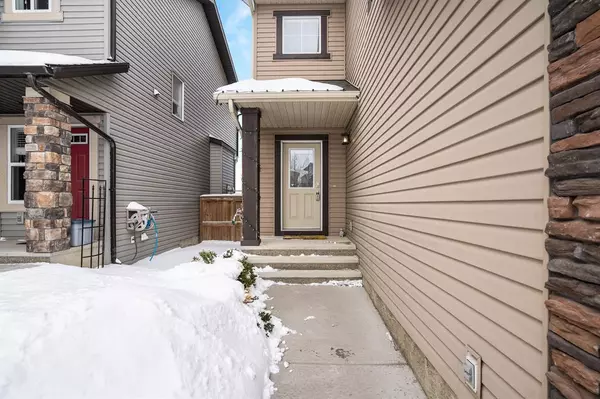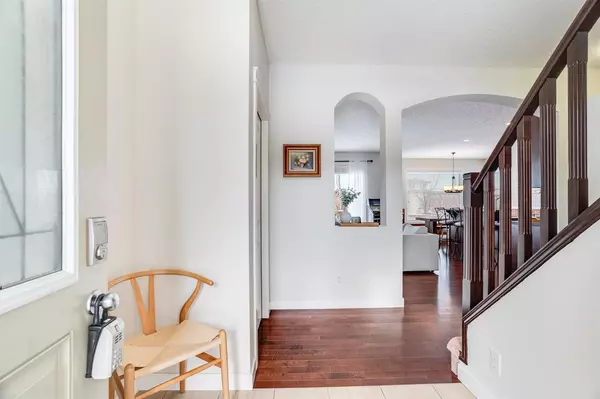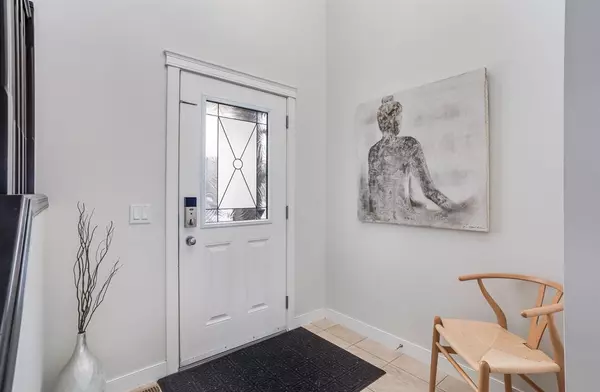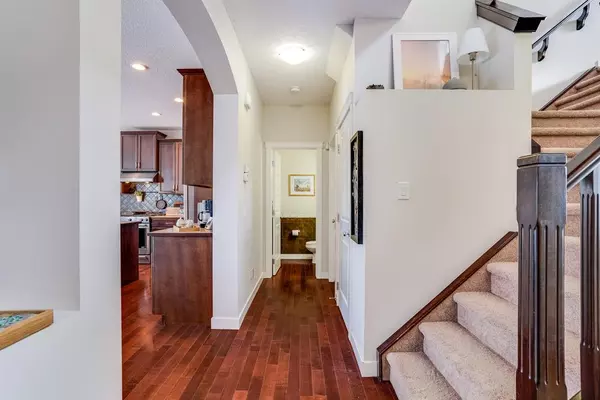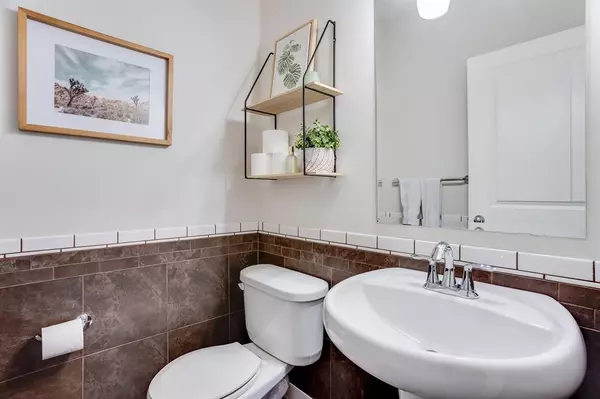$609,150
$598,000
1.9%For more information regarding the value of a property, please contact us for a free consultation.
3 Beds
3 Baths
1,839 SqFt
SOLD DATE : 04/14/2023
Key Details
Sold Price $609,150
Property Type Single Family Home
Sub Type Detached
Listing Status Sold
Purchase Type For Sale
Square Footage 1,839 sqft
Price per Sqft $331
Subdivision Cranston
MLS® Listing ID A2035589
Sold Date 04/14/23
Style 2 Storey
Bedrooms 3
Full Baths 2
Half Baths 1
HOA Fees $15/ann
HOA Y/N 1
Originating Board Calgary
Year Built 2009
Annual Tax Amount $3,192
Tax Year 2022
Lot Size 3,810 Sqft
Acres 0.09
Property Description
If you've ever wished to live in a community with a walkable, small-town feel, yet still in proximity to all the big-city amenities, this Cranston beauty checks all the boxes! Set on a peaceful block that begs for street hockey, the home has classic curb appeal. Inside, a mix of contemporary features and custom elements create a warm and vibrant space perfect for making memories as a family. Hardwood floors
and cabinetry in rich tones feel solid and timeless, and form a lovely contrast with cream-coloured countertops and stainless appliances. High ceilings and big windows bring in tons of natural light, and a central island has an eating bar that invites after-school snacks. A pantry is ideal for stocking up and staying organized. The open floorplan is a dream for entertaining. An adjacent living room has a gas
fireplace that encourages you to slow down and enjoy the company of friends and family, and this home has A/C for the warm months as well. In a sunny dining nook, shiplap wainscoting and a candelabra-style chandelier are homey touches. Next to the entry from the heated double attached garage, you will also find main floor laundry and a half bathroom. Upstairs, the master bedroom is a relaxing sanctuary, where the ensuite is complete with a sumptuous soaker tub and a separate glassed-in shower, and the walk-in closet has built-in organizers. Two more bedrooms and the main bathroom are also on this level in the quintessential family layout. The basement is unfinished, so you can design your ultimate lower level – will it be a play room, a home theatre, the gym, or maybe office space? Outside, a lush backyard is a wonderful oasis, with mature trees along the perimeter providing a wonderful sense of privacy as you entertain on the large, west-facing deck, or lounge on the lawn. Need something from the shops? Everything is within walking distance! Simply step across the street for groceries, or to the local pub. Or maybe, pick up a coffee as you walk down to the Bow River Pathway; you can be there in less than 10 minutes on foot! Also, only a few steps away are two schools and the Residents Association, which offers a preschool, event hall, tennis courts and an ice rink, as well as year-round programming. If you're looking for even more, Seton is just down the road and has a whole host of options for dining, shopping, and entertainment. Plus, the South Health
Campus is here as well, making this area especially convenient. Deerfoot and Stoney Trail are major routes should you want to get out and about in the city, or you can easily head west and get out of town for adventures without any traffic. Book your showing today!
Location
Province AB
County Calgary
Area Cal Zone Se
Zoning R-1N
Direction E
Rooms
Other Rooms 1
Basement Full, Unfinished
Interior
Interior Features Chandelier, Closet Organizers, Kitchen Island, Laminate Counters, No Smoking Home, Open Floorplan, Pantry, Recessed Lighting, Soaking Tub, Vaulted Ceiling(s), Walk-In Closet(s)
Heating Forced Air, Natural Gas
Cooling None
Flooring Carpet, Ceramic Tile, Hardwood
Fireplaces Number 1
Fireplaces Type Gas, Living Room, Tile
Appliance Dishwasher, Dryer, Garage Control(s), Gas Stove, Microwave Hood Fan, Refrigerator, Washer, Window Coverings
Laundry Laundry Room, Main Level
Exterior
Parking Features Double Garage Detached
Garage Spaces 2.0
Garage Description Double Garage Detached
Fence Fenced
Community Features Park, Schools Nearby, Playground, Shopping Nearby
Amenities Available Other
Roof Type Asphalt Shingle
Porch Deck
Lot Frontage 34.12
Total Parking Spaces 4
Building
Lot Description Landscaped
Foundation Poured Concrete
Architectural Style 2 Storey
Level or Stories Two
Structure Type Brick,Vinyl Siding
Others
Restrictions Restrictive Covenant-Building Design/Size,Utility Right Of Way
Tax ID 76507129
Ownership Private
Read Less Info
Want to know what your home might be worth? Contact us for a FREE valuation!

Our team is ready to help you sell your home for the highest possible price ASAP
GET MORE INFORMATION
Agent

