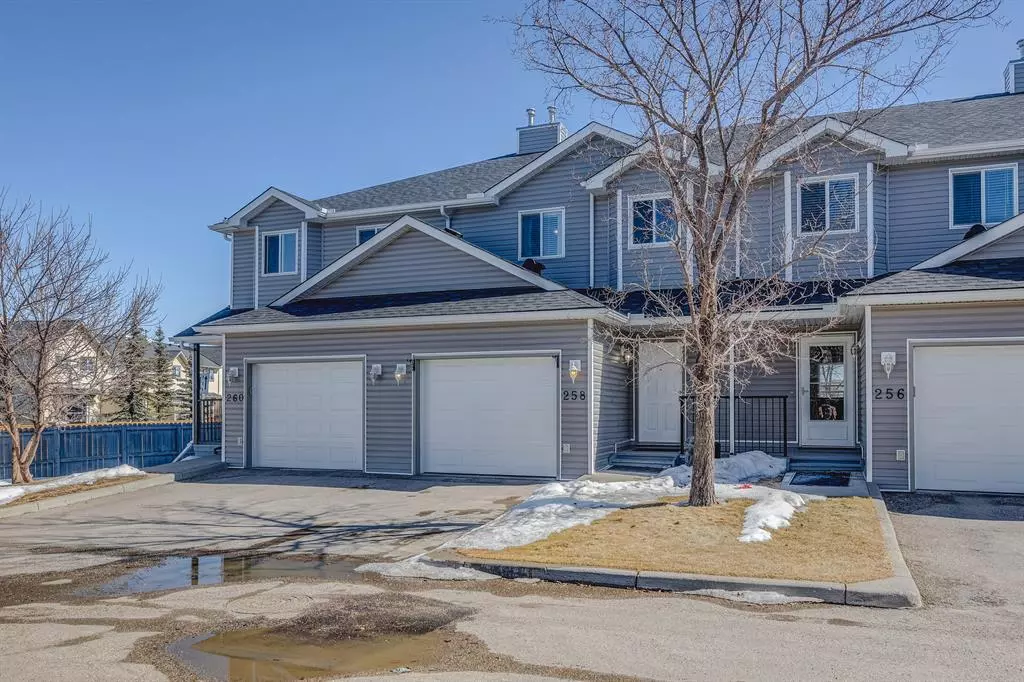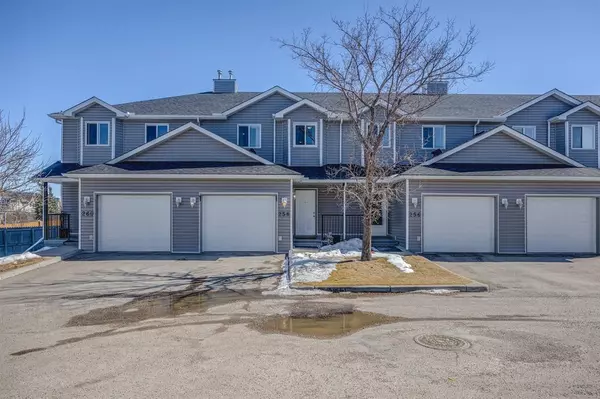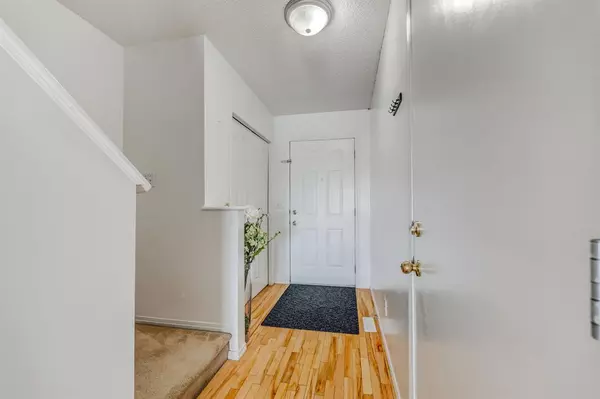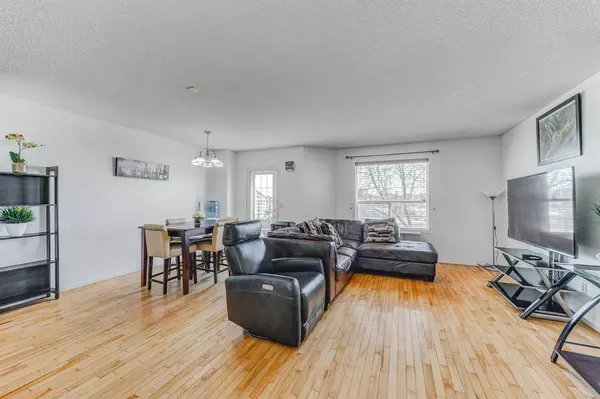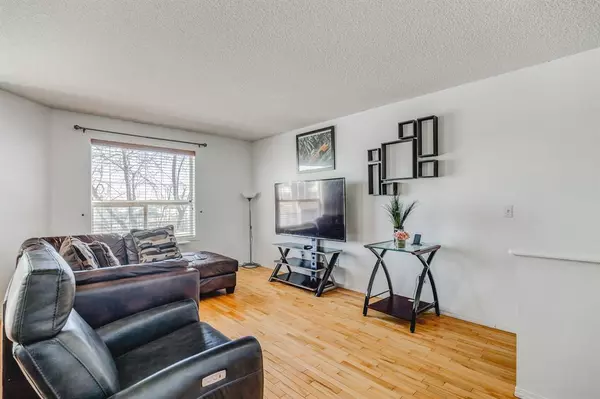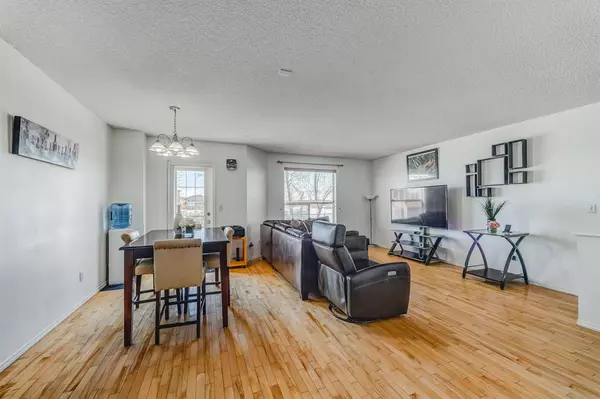$336,000
$314,900
6.7%For more information regarding the value of a property, please contact us for a free consultation.
3 Beds
2 Baths
1,222 SqFt
SOLD DATE : 04/14/2023
Key Details
Sold Price $336,000
Property Type Townhouse
Sub Type Row/Townhouse
Listing Status Sold
Purchase Type For Sale
Square Footage 1,222 sqft
Price per Sqft $274
Subdivision Taradale
MLS® Listing ID A2035043
Sold Date 04/14/23
Style 2 Storey
Bedrooms 3
Full Baths 1
Half Baths 1
Condo Fees $364
Originating Board Calgary
Year Built 2002
Annual Tax Amount $1,708
Tax Year 2022
Lot Size 1,711 Sqft
Acres 0.04
Property Description
Splendid townhouse unit with attached single garage in the vibrant community of Taradale and is backing onto a greenspace, walking path and pond. With over 1700 square feet of living space, the unit offers a total of 3 bedrooms on the upper floor and a rec room, storage room in the basement. The main level has an open concept floor plan with hardwood floors, a corner pantry in a u-shaped kitchen, raised panel wood cabinetry and full height tile backsplash. Location is great! Walking distance to Genesis Centre, LRT, shopping , banks and school. Ideal for starting a family or for investment. Look no further, come and check this gem!
Location
Province AB
County Calgary
Area Cal Zone Ne
Zoning M-1 d75
Direction W
Rooms
Basement Finished, Full
Interior
Interior Features Laminate Counters, No Animal Home, No Smoking Home, Open Floorplan, Pantry
Heating Ceiling, Forced Air, Natural Gas
Cooling None
Flooring Carpet, Hardwood, Linoleum
Appliance Dishwasher, Dryer, Electric Stove, Garage Control(s), Microwave, Range Hood, Refrigerator, Washer, Window Coverings
Laundry In Basement
Exterior
Parking Features Single Garage Attached
Garage Spaces 216.0
Garage Description Single Garage Attached
Fence Fenced
Community Features Park, Schools Nearby, Playground, Sidewalks, Street Lights, Shopping Nearby
Amenities Available Visitor Parking
Roof Type Asphalt Shingle
Porch None
Lot Frontage 65.55
Exposure W
Total Parking Spaces 1
Building
Lot Description Low Maintenance Landscape, Landscaped, Rectangular Lot, Views
Foundation Poured Concrete
Architectural Style 2 Storey
Level or Stories Two
Structure Type Vinyl Siding,Wood Frame
Others
HOA Fee Include Common Area Maintenance,Insurance,Professional Management,Reserve Fund Contributions,Snow Removal
Restrictions None Known
Tax ID 76362619
Ownership Private
Pets Allowed Yes
Read Less Info
Want to know what your home might be worth? Contact us for a FREE valuation!

Our team is ready to help you sell your home for the highest possible price ASAP
GET MORE INFORMATION
Agent

