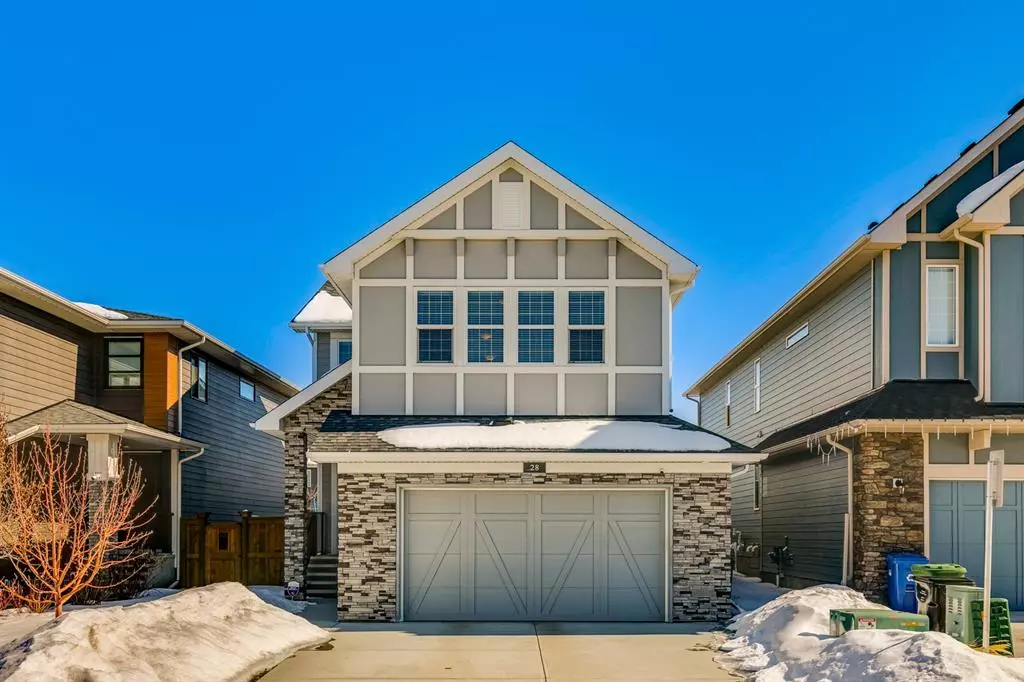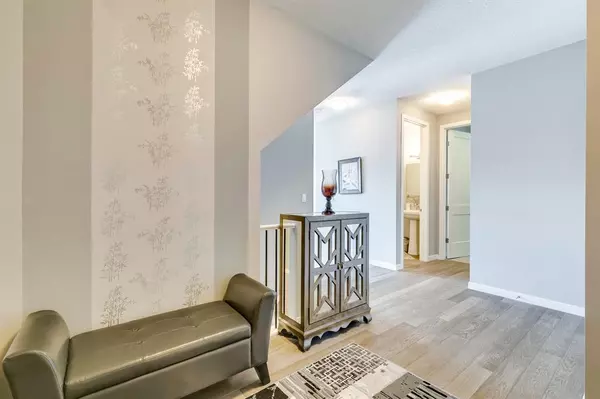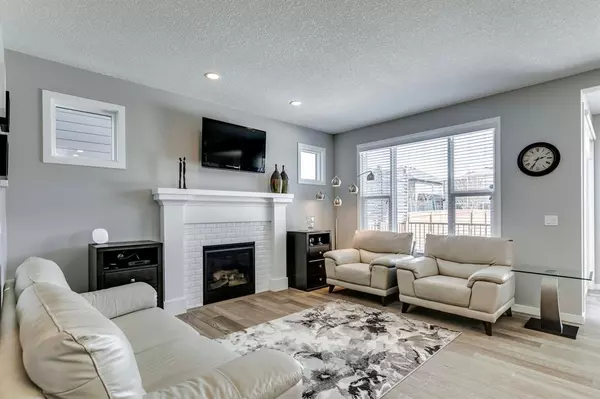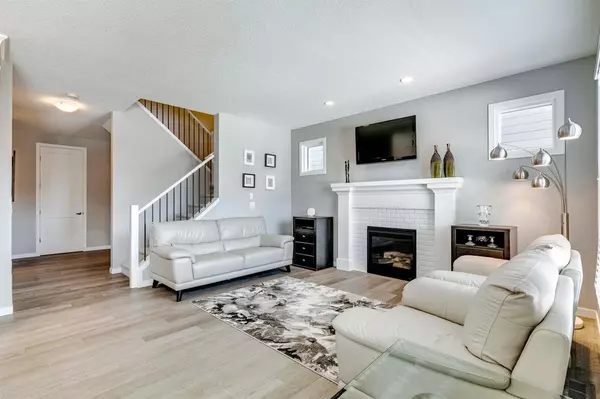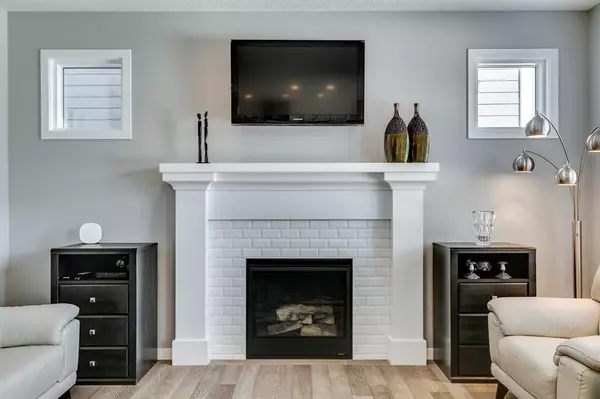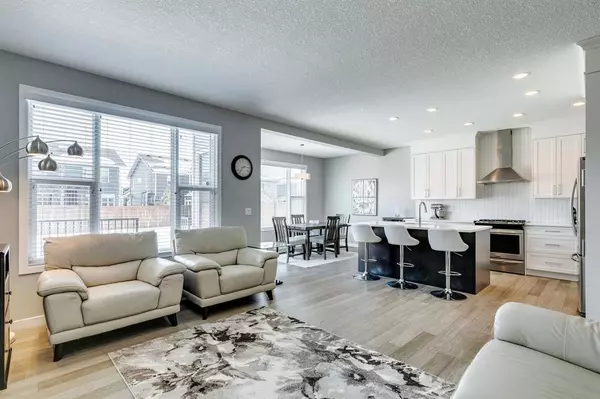$754,000
$749,900
0.5%For more information regarding the value of a property, please contact us for a free consultation.
3 Beds
3 Baths
2,241 SqFt
SOLD DATE : 04/07/2023
Key Details
Sold Price $754,000
Property Type Single Family Home
Sub Type Detached
Listing Status Sold
Purchase Type For Sale
Square Footage 2,241 sqft
Price per Sqft $336
Subdivision Cranston
MLS® Listing ID A2034856
Sold Date 04/07/23
Style 2 Storey
Bedrooms 3
Full Baths 2
Half Baths 1
HOA Fees $39/ann
HOA Y/N 1
Originating Board Calgary
Year Built 2017
Annual Tax Amount $4,482
Tax Year 2022
Lot Size 5,123 Sqft
Acres 0.12
Property Description
Experience luxury living in this gorgeous home located in the prestigious Riverstone community. Boasting an oversized lot with a huge fenced backyard, this property offers plenty of space for outdoor activities & relaxation. Step inside & be greeted by an open & airy floor plan that spans over 2240 sq ft of developed space. The home features full-height doors, & beautiful engineered hardwood floors throughout the main level, providing a sleek & modern look. The kitchen is a chef's dream, with stunning quartz counters, a herringbone backsplash, a gas range, a built-in microwave, & beautiful full-height cabinets. Enjoy meals in the sunny & bright dining area, thanks to the large SE-facing windows that let in plenty of natural light. The living room is equally stunning, with a beautiful gas fireplace that creates a cozy & inviting atmosphere. A bonus computer station on the main floor offers a private space to work or study, while the main floor mudroom & walk-through pantry provide added convenience for busy families. Upstairs, a large bonus room is perfect for movie nights or family gatherings. The master bedroom is spacious & faces SE, offering views & natural light. The ensuite bathroom boasts double sinks, a separate shower, & a bathtub providing a spa-like retreat. Two additional bedrooms offer generous space for kids or guests. The unfinished basement features 9-foot ceilings & three egress windows, providing plenty of opportunities to customize the space to your liking. The home also includes a high-efficiency furnace, HRV system, & is super clean. The attached 22ft x 22ft garage provides ample space for two cars, & storage, it has shelving & cabinets. Located just half a block away from wetlands and parks, this home is ideal for those who love the outdoors. The Cranston Club offers plenty of indoor/outdoor activities & programs for residents, including a water park, tennis, picnic areas, rinks, & more. Prime location, just a few minute's drive from Stoney Trail, Deerfoot Trail, 52nd Street, shopping centers, regional hospital, YMCA, restaurants, & entertainment venues. Don't miss your chance to own this gorgeous home in Riverstone, so move right in & start enjoying the luxurious lifestyle you deserve! Call today to view!
Location
Province AB
County Calgary
Area Cal Zone Se
Zoning R-1s
Direction NW
Rooms
Other Rooms 1
Basement Full, Unfinished
Interior
Interior Features Double Vanity, Granite Counters, High Ceilings, Kitchen Island, No Smoking Home, Open Floorplan, Pantry, Vinyl Windows, Walk-In Closet(s)
Heating Forced Air, Natural Gas
Cooling None
Flooring Carpet, Ceramic Tile, Hardwood
Fireplaces Number 1
Fireplaces Type Gas
Appliance Dishwasher, Garage Control(s), Gas Stove, Microwave, Range Hood, Refrigerator, Washer/Dryer, Window Coverings
Laundry Laundry Room, Upper Level
Exterior
Parking Features Double Garage Attached
Garage Spaces 2.0
Garage Description Double Garage Attached
Fence Fenced
Community Features Clubhouse, Playground, Schools Nearby, Shopping Nearby, Sidewalks, Street Lights
Amenities Available Clubhouse
Roof Type Asphalt Shingle
Porch Deck
Lot Frontage 40.26
Total Parking Spaces 4
Building
Lot Description Back Yard, Lawn, Garden, Low Maintenance Landscape, Landscaped, Private, Rectangular Lot
Foundation Poured Concrete
Architectural Style 2 Storey
Level or Stories Two
Structure Type Composite Siding,Stone,Wood Frame
Others
Restrictions Utility Right Of Way
Tax ID 76810403
Ownership Private
Read Less Info
Want to know what your home might be worth? Contact us for a FREE valuation!

Our team is ready to help you sell your home for the highest possible price ASAP
GET MORE INFORMATION
Agent

