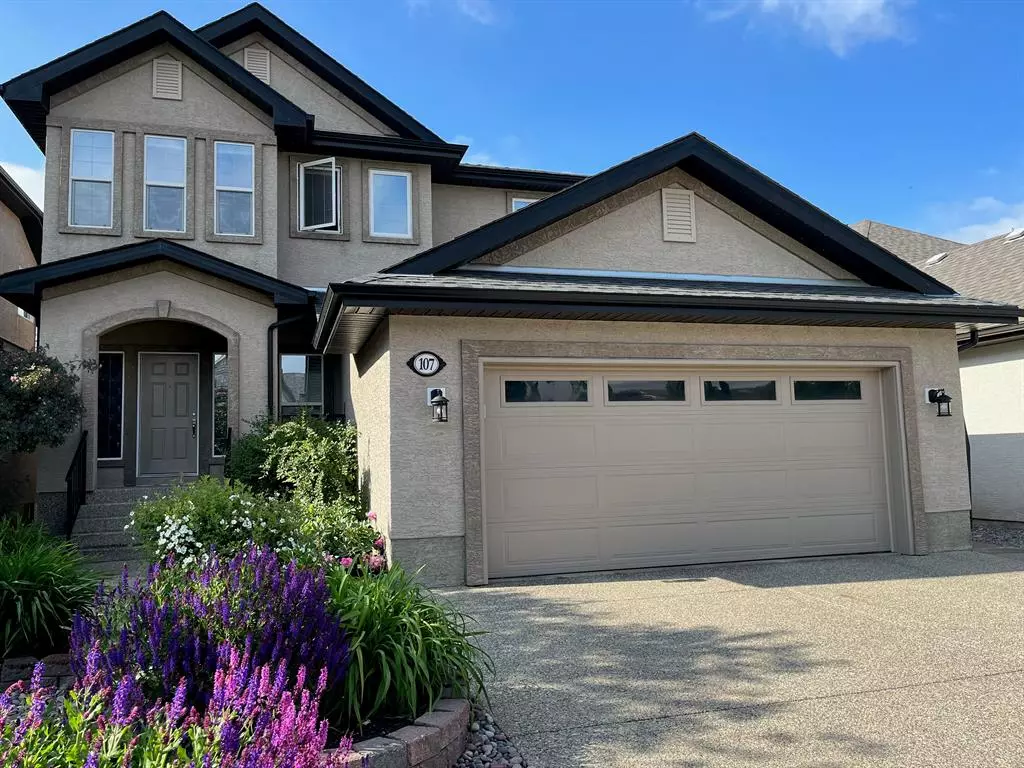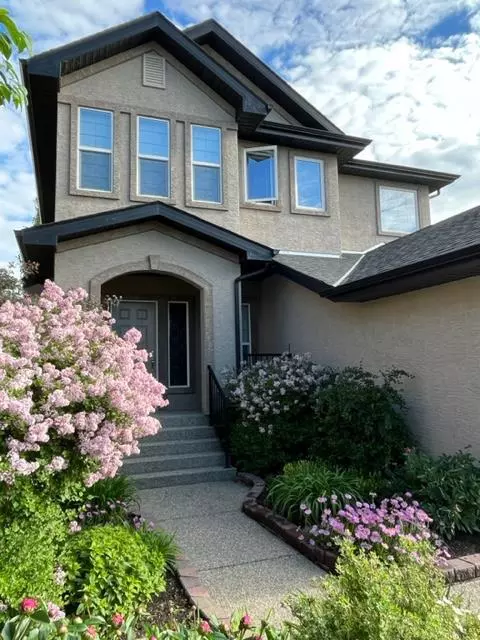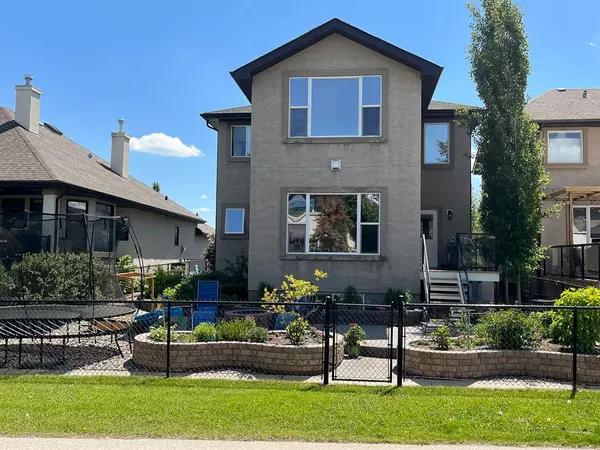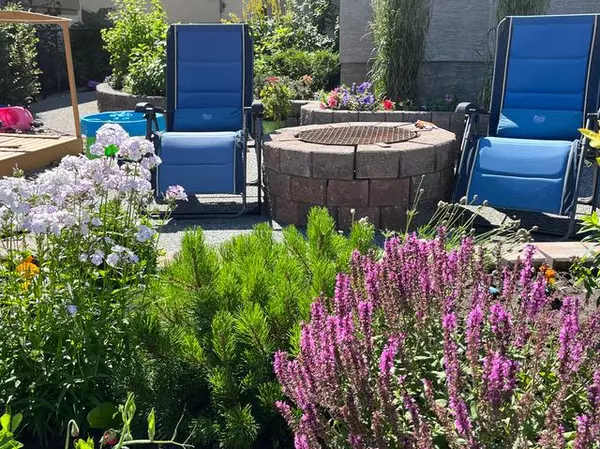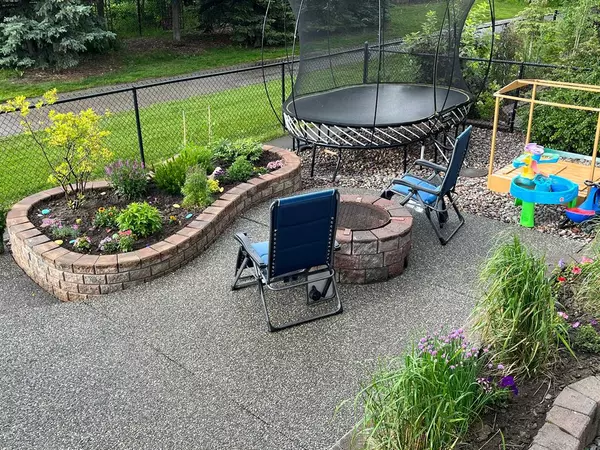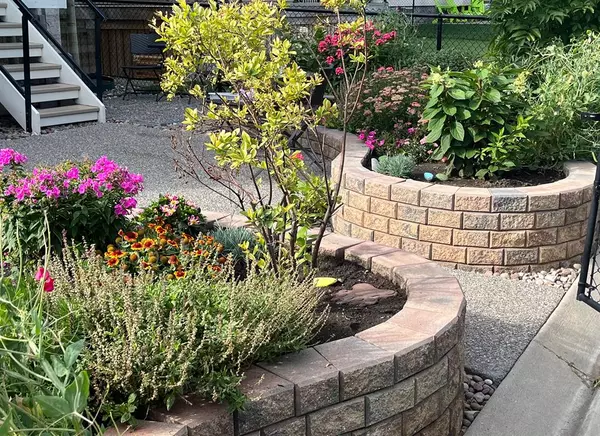$769,000
$799,900
3.9%For more information regarding the value of a property, please contact us for a free consultation.
3 Beds
4 Baths
2,398 SqFt
SOLD DATE : 04/07/2023
Key Details
Sold Price $769,000
Property Type Single Family Home
Sub Type Detached
Listing Status Sold
Purchase Type For Sale
Square Footage 2,398 sqft
Price per Sqft $320
Subdivision Cranston
MLS® Listing ID A2022470
Sold Date 04/07/23
Style 2 Storey
Bedrooms 3
Full Baths 3
Half Baths 1
HOA Fees $172/mo
HOA Y/N 1
Originating Board Calgary
Year Built 2005
Annual Tax Amount $4,404
Tax Year 2022
Lot Size 5,059 Sqft
Acres 0.12
Property Description
Welcome to Cranston! This stunning estate home in a friendly, and quiet neighborhood, has been well loved by the original owners. The pride of ownership in evident inside and out. Backing onto a beautiful green space, this home is steps away from a Mountain View ridge pathway system that connects to fish creek park! Perfect trails for walking and biking! The open entranceway flows into a dream dinning room built for entertaining with a custom built in dry bar area. The upgraded rustic double sided fireplace is the center piece of the main level, bringing warmth and charm to the main floor. Step down into the Great room and relax by the fire. Elegant french doors lead to an office or flex room, which makes a perfect work from home space. With spacious open floor plans, elegant window coverings, built in speakers and 9ft ceilings, the main floor is a cozy retreat, to escape from the bustle of life. Upstairs you'll find 3 bedrooms, and two baths, including the owners suite with full spa-like ensuite and a walk in closet. The bonus room features a vaulted ceiling, and stunning views of the green space, pathways and Rocky Mountains! The basement showcases 9 foot ceilings, workout room, wet bar area, with wine fridge, bathroom, and versatile open recreation space. Workout area could be re-designed into a 4th bedroom. Upgrades include granite counter tops and back splashes in washrooms, hard wood interior doors, 2 sets of double doors. And sound system in owners suite, dining room, flex room and basement. Step outside to find a gardeners dream, with years of meticulous design and landscaping. Outdoor features include an upper barbecue deck with Mountain view, and a lower poured aggregate entertaining space complete with a fire pit surrounded by flower and rock gardens. Put away the lawn mower, relax, and enjoy this true oasis! With mature trees, low maintenance landscaping, walking distance to schools, and endless pathways right outside your door, there is so much to enjoy both inside and out. Properties like this don't come along very often, come and see why. This home is sure to impress!
Location
Province AB
County Calgary
Area Cal Zone Se
Zoning R-1
Direction S
Rooms
Other Rooms 1
Basement Finished, Full
Interior
Interior Features Built-in Features, Open Floorplan, Pantry, Storage, Vaulted Ceiling(s), Walk-In Closet(s)
Heating High Efficiency, Forced Air
Cooling Central Air
Flooring Carpet, Hardwood, Tile
Fireplaces Number 1
Fireplaces Type Gas
Appliance Dishwasher, Garage Control(s), Microwave Hood Fan, Refrigerator, Washer/Dryer, Window Coverings
Laundry In Unit
Exterior
Parking Features Double Garage Attached, Driveway
Garage Spaces 2.0
Garage Description Double Garage Attached, Driveway
Fence Fenced
Community Features Schools Nearby, Shopping Nearby
Amenities Available Park
Roof Type Asphalt Shingle
Porch Patio
Lot Frontage 45.24
Total Parking Spaces 4
Building
Lot Description Landscaped
Foundation Poured Concrete
Architectural Style 2 Storey
Level or Stories Two
Structure Type Stucco
Others
Restrictions Restrictive Covenant-Building Design/Size,Utility Right Of Way
Tax ID 76296437
Ownership Private
Read Less Info
Want to know what your home might be worth? Contact us for a FREE valuation!

Our team is ready to help you sell your home for the highest possible price ASAP
GET MORE INFORMATION
Agent

